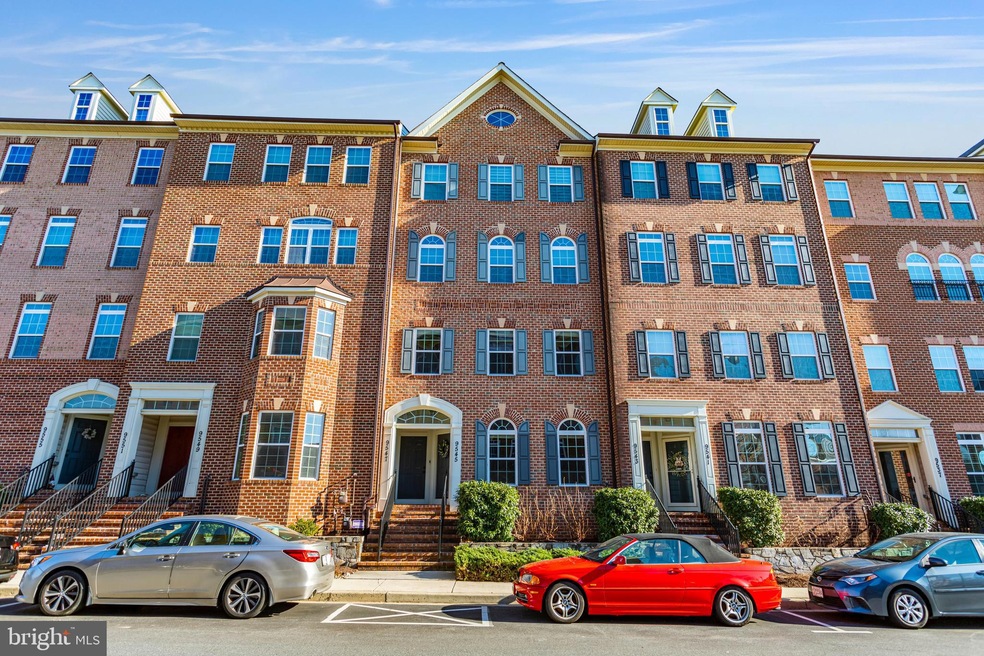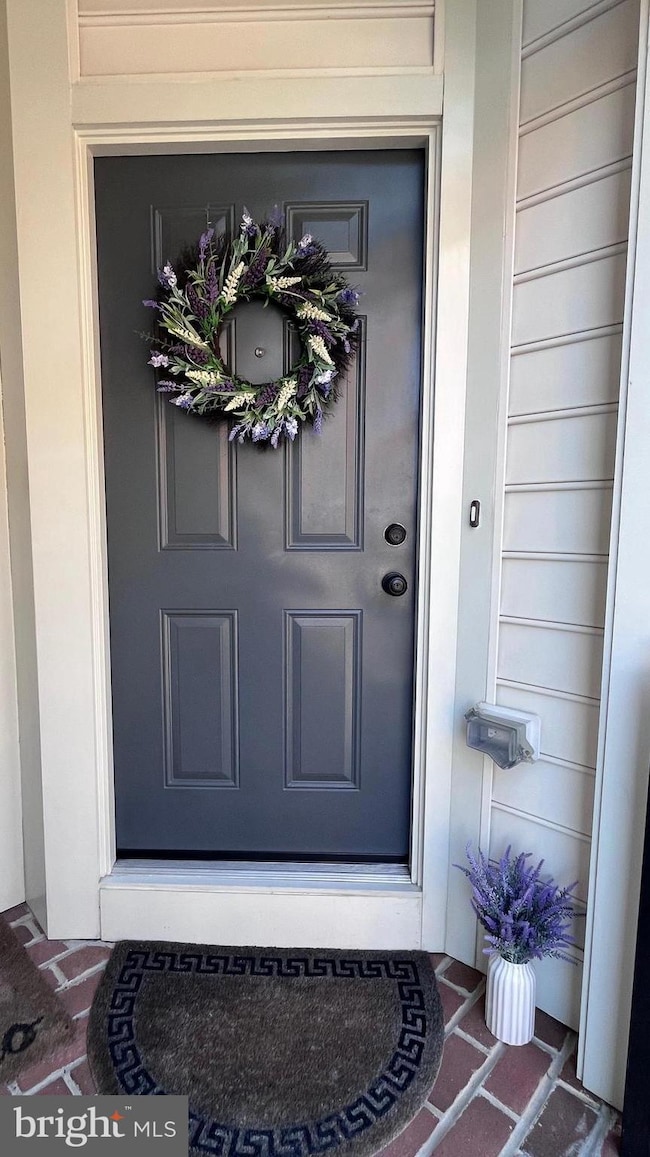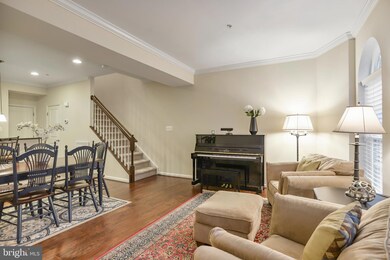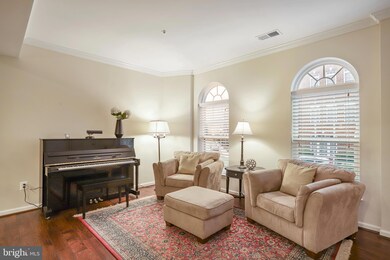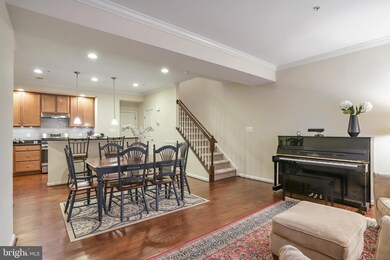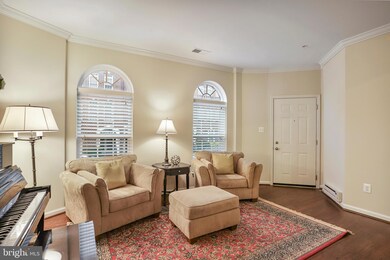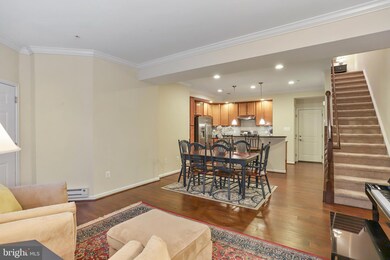
9545 Hyde Place Frederick, MD 21704
Villages of Urbana NeighborhoodEstimated payment $2,975/month
Highlights
- Colonial Architecture
- Clubhouse
- Community Pool
- Centerville Elementary Rated A
- Wood Flooring
- 1 Car Direct Access Garage
About This Home
Welcome to 9545 Hyde Pl in the highly sought-after Villages of Urbana!
This beautifully maintained condo, built in 2012 and occupied by its original owner, offers modern comfort and unbeatable convenience. With 9-foot ceilings on both levels, this home feels open and spacious. The main level boasts hardwood flooring, a stylish kitchen with granite countertops, an updated backsplash, an island/breakfast bar, and stainless steel energy-efficient appliances (all replaced in 2023). Upstairs, you'll find plush carpeting, a laundry room with built-in shelving and a full-size washer & dryer, and well-appointed bedrooms.
Enjoy the ease of a one-car attached garage with a quiet opener, an additional driveway space, and plenty of street parking. The location is second to none—walk to three top-rated schools (Centerville ES & Urbana HS, both Blue Ribbon Schools, and Urbana MS) in just minutes!
The Villages of Urbana offer resort-style amenities, including three clubhouses, three pools (one with a lazy river), multiple fitness centers, an indoor sports barn for pickleball, basketball, and badminton, plus outdoor sports courts, tennis courts, and over 20 playgrounds. Enjoy scenic walking and biking trails, a state-of-the-art Urbana Natelli YMCA, and a vibrant town center with restaurants, a grocery store, a regional library, and a seasonal farmer’s market.
With easy access to I-270 and the nearby Park & Ride, this home is perfect for commuters. Don’t miss this incredible opportunity to own a home in one of Urbana’s most desirable communities! Balcony
This property has all the extras as well... recessed Lighting, crown molding, open floorplan, and it has been kept in absolute immaculate condition.
Some of the many upgrades include the following
Quiet Garage Opener installed 9/29/2023; new garage door springs replaced Dec 2024
Neighbors also have a quiet garage door
New disposal Oct 2023
Appliances updated 11/18/2023: new fridge, stove/oven, hood, microwave, and dishwasher
Fall 2023 new water heater (50 Gallon Smart Electric water heater with leak detection and auto shutoff)/thermal expansion tank
Fall 2023 driveway re-sealed
2023 updated epoxy garage floor
Stained handrail 2022
Upstairs bathrooms' flooring upgraded 2022
Rain shower head master shower 2021; guest bathroom upgraded shower head
Dryer vent cleaning was done in the summer of 2020, and cages were put on outdoor vents so birds wouldn’t get in
(Some houses still haven’t done this, and the birds nest in those vents.)
Backsplash 2020 added
New carpet stairs upstairs hallway 2020
The sump pump was replaced in 2018
Heater 2018 new circuit board for heater better model should last 10-15 years
Hardwood floors 2018
Townhouse Details
Home Type
- Townhome
Est. Annual Taxes
- $3,984
Year Built
- Built in 2012
HOA Fees
Parking
- 1 Car Direct Access Garage
- 1 Driveway Space
- Parking Storage or Cabinetry
- Rear-Facing Garage
- Garage Door Opener
Home Design
- Colonial Architecture
- Architectural Shingle Roof
- Brick Front
- Concrete Perimeter Foundation
Interior Spaces
- 1,890 Sq Ft Home
- Property has 2 Levels
- Ceiling height of 9 feet or more
- Laundry in unit
Flooring
- Wood
- Carpet
- Ceramic Tile
Bedrooms and Bathrooms
- 3 Bedrooms
Schools
- Centerville Elementary School
- Urbana Middle School
- Urbana High School
Utilities
- Forced Air Heating and Cooling System
- Electric Water Heater
Listing and Financial Details
- Tax Lot 9545
- Assessor Parcel Number 1107589293
Community Details
Overview
- Association fees include common area maintenance, exterior building maintenance, insurance, health club, lawn maintenance, management, pool(s), recreation facility, reserve funds, road maintenance, snow removal, trash
- Villages Of Urbana Subdivision
Amenities
- Common Area
- Clubhouse
Recreation
- Community Pool
Pet Policy
- Pets allowed on a case-by-case basis
Map
Home Values in the Area
Average Home Value in this Area
Tax History
| Year | Tax Paid | Tax Assessment Tax Assessment Total Assessment is a certain percentage of the fair market value that is determined by local assessors to be the total taxable value of land and additions on the property. | Land | Improvement |
|---|---|---|---|---|
| 2024 | $2,822 | $326,000 | $105,500 | $220,500 |
| 2023 | $2,586 | $310,667 | $0 | $0 |
| 2022 | $4,322 | $295,333 | $0 | $0 |
| 2021 | $3,139 | $280,000 | $85,500 | $194,500 |
| 2020 | $2,173 | $276,333 | $0 | $0 |
| 2019 | $985 | $272,667 | $0 | $0 |
| 2018 | $1,873 | $269,000 | $50,000 | $219,000 |
| 2017 | $1,634 | $269,000 | $0 | $0 |
| 2016 | -- | $253,000 | $0 | $0 |
| 2015 | -- | $245,000 | $0 | $0 |
| 2014 | -- | $243,333 | $0 | $0 |
Property History
| Date | Event | Price | Change | Sq Ft Price |
|---|---|---|---|---|
| 03/12/2025 03/12/25 | For Sale | $420,000 | -- | $222 / Sq Ft |
Deed History
| Date | Type | Sale Price | Title Company |
|---|---|---|---|
| Deed | $256,365 | Stewart Title Guaranty Co |
Similar Homes in Frederick, MD
Source: Bright MLS
MLS Number: MDFR2060782
APN: 07-589293
- 3612 Carriage Hill Dr Unit 3612
- 3648 Holborn Place
- 9545 Hyde Place
- 3610 Spring Hollow Dr
- 3626 Spring Hollow Dr
- 3663 Singleton Terrace
- 3701 Spicebush Way
- 3858 Carriage Hill Dr
- Lot 2, Thompson Driv Thompson Dr
- 3640 Byron Cir
- 3816 Kendall Dr
- 3971 Triton St
- 9633 Bothwell Ln
- 9644 Bothwell Ln
- 9727 Braidwood Terrace
- 3444 Big Woods Rd
- 3608 John Simmons Ct
- 3510 Starlight St Unit 201
- 3412 Angelica Way Unit 104
- 3282 Pine Needle Cir Unit 304
