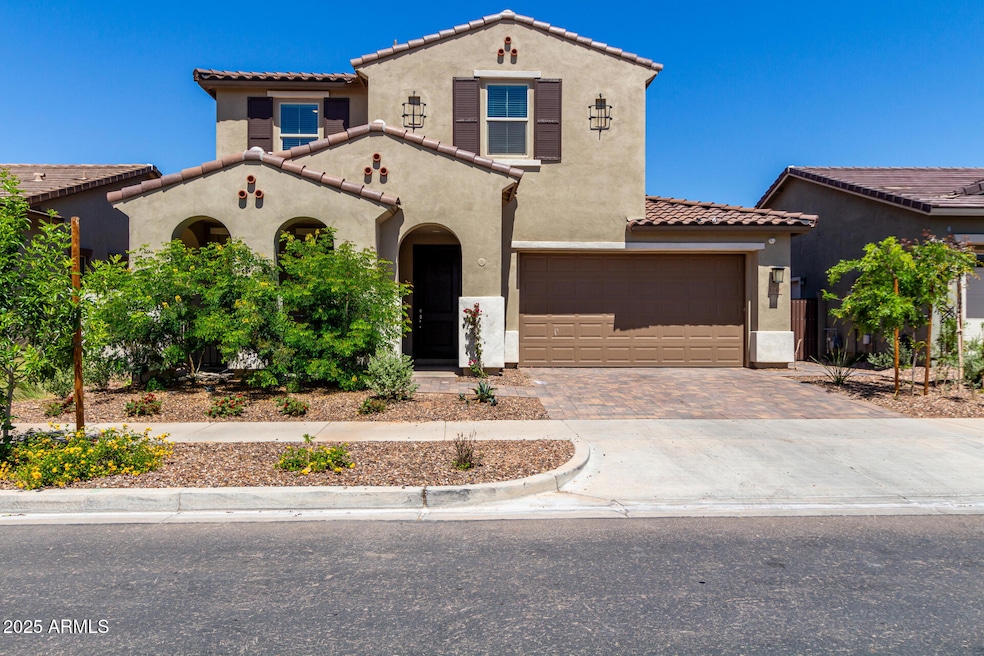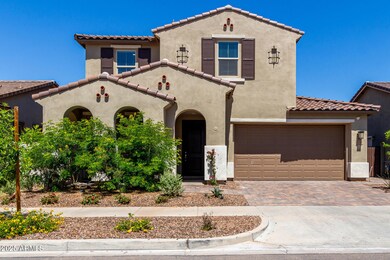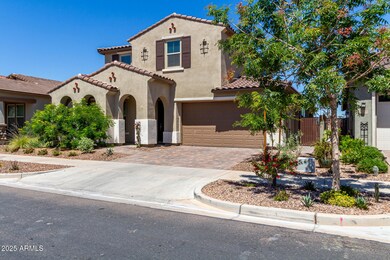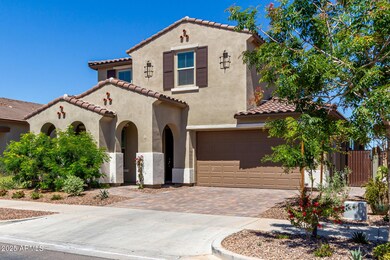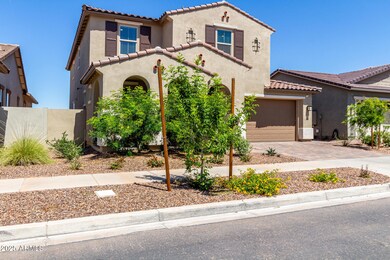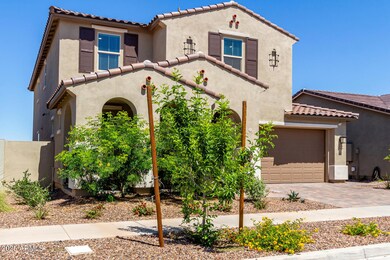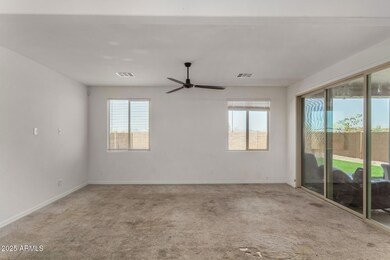
9548 E Rainbow Ave Mesa, AZ 85212
Eastmark NeighborhoodEstimated payment $4,407/month
Highlights
- Clubhouse
- Granite Countertops
- Double Pane Windows
- Desert Ridge Jr. High School Rated A-
- Heated Community Pool
- Dual Vanity Sinks in Primary Bathroom
About This Home
Welcome to the pot of gold at the end of the Rainbow...see what I did there? But seriously, check out your new home with a large open Great Room, Kitchen, Dining Nook, and Living area allows for separate activities but togetherness just the same. A large walk-in pantry and 42'' cabinets gives your inner chef a well-stocked and equipped work space. The private, spacious Owner's Suite is located at the back of the home. Enjoy the spa-like Owner's Bath. Ample secondary bedrooms each come with a walk-in closet and Jack and Jill bath. The half bath for your guests ensures that everyone's bedroom/bath space is private. Spray Foam Insulation, Pavered Driveway and Walk Way, Tankless Water Heater and Turf backyard all compliment your new home!
Home Details
Home Type
- Single Family
Est. Annual Taxes
- $3,046
Year Built
- Built in 2023
Lot Details
- 6,353 Sq Ft Lot
- Desert faces the front of the property
- Block Wall Fence
- Front Yard Sprinklers
- Sprinklers on Timer
HOA Fees
- $114 Monthly HOA Fees
Parking
- 2 Car Garage
Home Design
- Home to be built
- Wood Frame Construction
- Spray Foam Insulation
- Tile Roof
- Concrete Roof
- Stone Exterior Construction
- Stucco
Interior Spaces
- 2,874 Sq Ft Home
- 1-Story Property
- Ceiling height of 9 feet or more
- Double Pane Windows
- Low Emissivity Windows
- Vinyl Clad Windows
- Smart Home
- Washer and Dryer Hookup
Kitchen
- Built-In Microwave
- ENERGY STAR Qualified Appliances
- Kitchen Island
- Granite Countertops
Flooring
- Carpet
- Tile
Bedrooms and Bathrooms
- 4 Bedrooms
- Primary Bathroom is a Full Bathroom
- 3.5 Bathrooms
- Dual Vanity Sinks in Primary Bathroom
Eco-Friendly Details
- ENERGY STAR Qualified Equipment for Heating
- Mechanical Fresh Air
Schools
- Silver Valley Elementary School
- Eastmark High Middle School
- Eastmark High School
Utilities
- Ducts Professionally Air-Sealed
- Zoned Heating
- Heating System Uses Natural Gas
- Tankless Water Heater
- High Speed Internet
- Cable TV Available
Listing and Financial Details
- Tax Lot 4
- Assessor Parcel Number 312-16-004
Community Details
Overview
- Association fees include ground maintenance, street maintenance
- Eastmark Association, Phone Number (480) 625-4909
- Built by William Ryan Homes
- Eastmark Du 3/4 North Phase 2 And 3 Subdivision, Sedona Floorplan
Amenities
- Clubhouse
- Recreation Room
Recreation
- Community Playground
- Heated Community Pool
- Community Spa
- Bike Trail
Map
Home Values in the Area
Average Home Value in this Area
Tax History
| Year | Tax Paid | Tax Assessment Tax Assessment Total Assessment is a certain percentage of the fair market value that is determined by local assessors to be the total taxable value of land and additions on the property. | Land | Improvement |
|---|---|---|---|---|
| 2025 | $3,046 | $28,854 | -- | -- |
| 2024 | $458 | $27,480 | -- | -- |
| 2023 | $458 | $13,755 | $13,755 | $0 |
| 2022 | $453 | $11,265 | $11,265 | $0 |
| 2021 | $459 | $2,790 | $2,790 | $0 |
| 2020 | $107 | $2,708 | $2,708 | $0 |
Property History
| Date | Event | Price | Change | Sq Ft Price |
|---|---|---|---|---|
| 04/23/2025 04/23/25 | For Sale | $725,000 | -- | $252 / Sq Ft |
Deed History
| Date | Type | Sale Price | Title Company |
|---|---|---|---|
| Special Warranty Deed | $702,351 | Premier Title Agency | |
| Special Warranty Deed | $288,000 | Premier Title | |
| Special Warranty Deed | $5,644,800 | First American Title |
Mortgage History
| Date | Status | Loan Amount | Loan Type |
|---|---|---|---|
| Open | $632,116 | New Conventional | |
| Previous Owner | $2,419,200 | Purchase Money Mortgage |
Similar Homes in Mesa, AZ
Source: Arizona Regional Multiple Listing Service (ARMLS)
MLS Number: 6855823
APN: 312-16-004
- 9515 E Rainbow Ave
- 9540 E Spiral Ave
- 9625 E Spiral Ave
- 9608 E Sector Dr
- 9623 E Sector Dr
- 9718 E Rainbow Ave
- 9734 E Spiral Ave
- 9358 E Sequence Ave
- 4462 S Ozone
- 9350 E Sequence Ave
- 4515 S Pasteur
- 4523 S Pasteur
- 4518 S Pasteur
- 4606 S Ferric
- 4505 S Mole
- 4517 S Mole
- 4512 S Mole
- 9718 E Radioactive Dr
- 9451 E Static Ave
- 9740 E Seismic Ave
