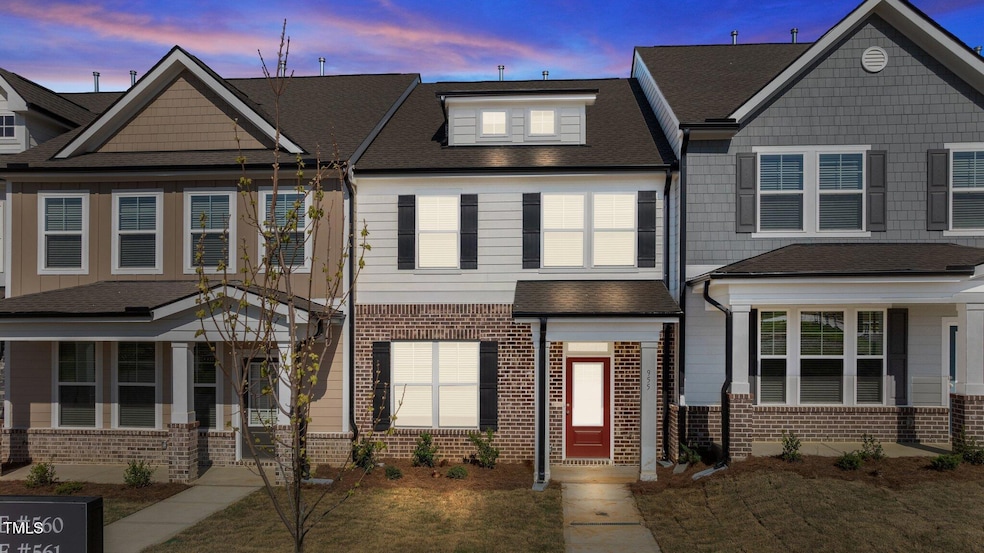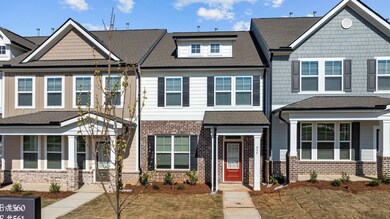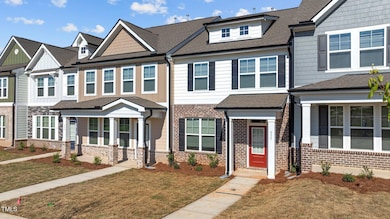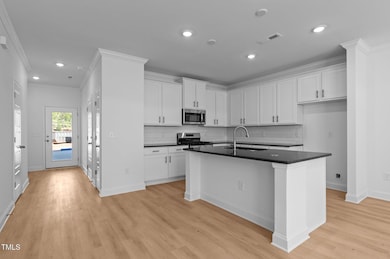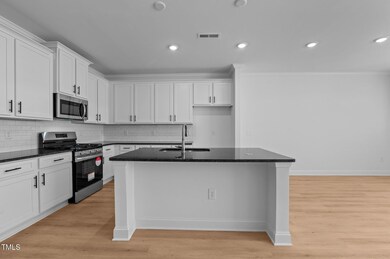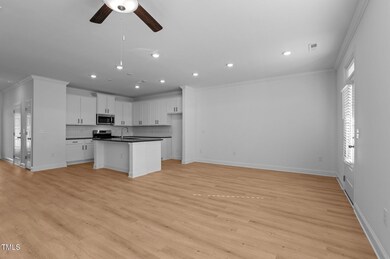
955 Alma Railway Dr Unit 563 Wake Forest, NC 27596
Estimated payment $2,346/month
Highlights
- New Construction
- Outdoor Pool
- Transitional Architecture
- Richland Creek Elementary School Rated A-
- Open Floorplan
- High Ceiling
About This Home
Ask about our 10K Use as you Choose Builder Contribution! Built by McKinley Homes in the Heart of Downtown with Single Family Homes,Townhomes, Swimming Pool, Amenities Center & Commercial Space! Inside City Limits w/City Water & Sewer! Minutes away from Dining, Shopping & Joyner Park! This Beautiful Lillie Plan features Luxury Hardwood Style Flooring Through the Main Living Areas! Open Concept Plan w/Kitchen offering Granite Countertops,Custom Painted 42'' Cabinets w/Soft Close Doors, Large Center Island w/Breakfast Bar, Subway Tile Backsplash, SS Appliances & Pantry! The Linear Electric Fireplace has Remote Control,heating element & blower. Owner's Suite: features Plush Carpet, Trey Ceiling & Spacious Walk in Closet! Owner's Bath: Tile Flooring, Custom Dual Vanity w/Granite Top, Walk in Shower & Private H20 Closet! Private Rear Covered Patio & 1 Car Rear Entry Garage!
Townhouse Details
Home Type
- Townhome
Year Built
- Built in 2025 | New Construction
Lot Details
- 2,178 Sq Ft Lot
- Landscaped
- Cleared Lot
HOA Fees
- $75 Monthly HOA Fees
Parking
- 1 Car Attached Garage
- Rear-Facing Garage
- Private Driveway
- 2 Open Parking Spaces
Home Design
- Home is estimated to be completed on 4/30/25
- Transitional Architecture
- Slab Foundation
- Frame Construction
- Architectural Shingle Roof
Interior Spaces
- 1,584 Sq Ft Home
- 2-Story Property
- Open Floorplan
- Smooth Ceilings
- High Ceiling
- Ceiling Fan
- Entrance Foyer
- Family Room
- Dining Room
- Keeping Room
Kitchen
- Breakfast Bar
- Self-Cleaning Oven
- Gas Range
- Microwave
- Dishwasher
- Stainless Steel Appliances
- Granite Countertops
- Disposal
Flooring
- Carpet
- Tile
- Luxury Vinyl Tile
Bedrooms and Bathrooms
- 3 Bedrooms
- Walk-In Closet
- Double Vanity
- Bathtub with Shower
- Walk-in Shower
Laundry
- Laundry Room
- Laundry on upper level
- Washer and Electric Dryer Hookup
Attic
- Attic Fan
- Pull Down Stairs to Attic
Home Security
Outdoor Features
- Outdoor Pool
- Covered patio or porch
- Rain Gutters
Schools
- Youngsville Elementary School
- Cedar Creek Middle School
- Franklinton High School
Utilities
- Central Air
- Heating System Uses Natural Gas
- Heat Pump System
- Underground Utilities
- Natural Gas Connected
- Gas Water Heater
Listing and Financial Details
- Assessor Parcel Number 1852008764
Community Details
Overview
- Ppm Association, Phone Number (919) 848-4911
- Townes At Kinsley HOA
- Built by McKinley Homes
- Kinsley Subdivision, Lillie A Plan
Recreation
- Community Playground
- Community Pool
Security
- Carbon Monoxide Detectors
- Fire and Smoke Detector
Map
Home Values in the Area
Average Home Value in this Area
Property History
| Date | Event | Price | Change | Sq Ft Price |
|---|---|---|---|---|
| 03/21/2025 03/21/25 | Price Changed | $345,000 | -6.4% | $218 / Sq Ft |
| 02/14/2025 02/14/25 | Price Changed | $368,606 | +8.4% | $233 / Sq Ft |
| 11/01/2024 11/01/24 | For Sale | $339,900 | -- | $215 / Sq Ft |
Similar Homes in Wake Forest, NC
Source: Doorify MLS
MLS Number: 10061277
- 937 Alma Railway Dr Unit 555
- 945 Alma Railway Dr Unit 559
- 953 Alma Railway Dr
- 951 Alma Railway Dr Unit 561
- 959 Alma Railway Dr
- 936 Amersham Ln
- 505 Ferry Ct
- 904 Amersham Ln
- 311 Lilliput Ln
- 210 Lilliput Ln
- 401 Newquay Ln
- 1233 Dunn Creek Crossing
- 922 N White St
- 119 Water Ave
- 604 Whistable Ave
- 513 Jaffiley Ct
- 217 Steven Taylor Rd
- 726 Elizabeth Ave
- 414 Bakewell Ct
- 613 Flaherty Ave
