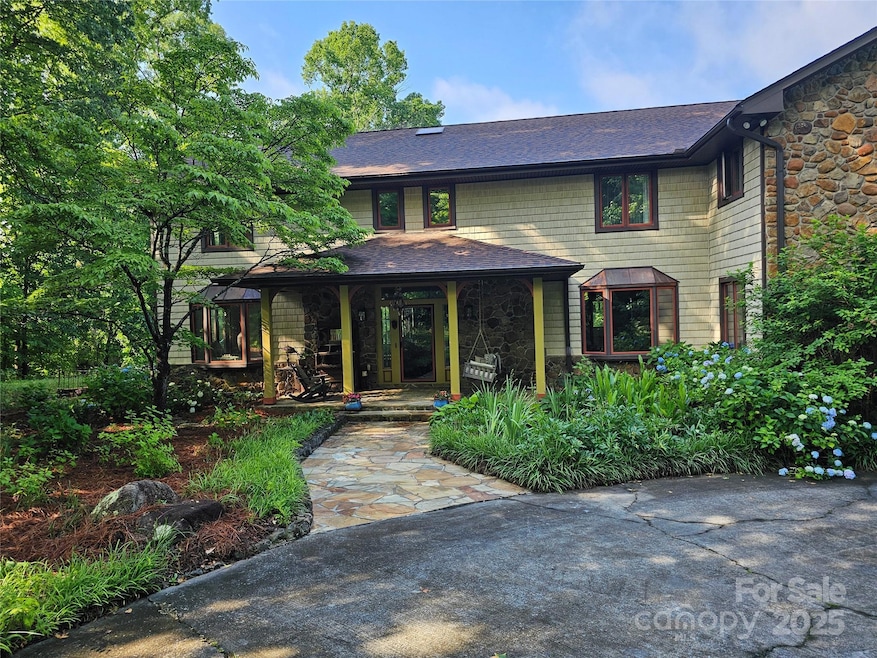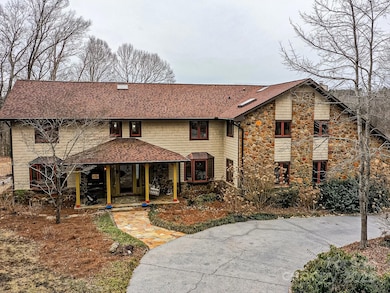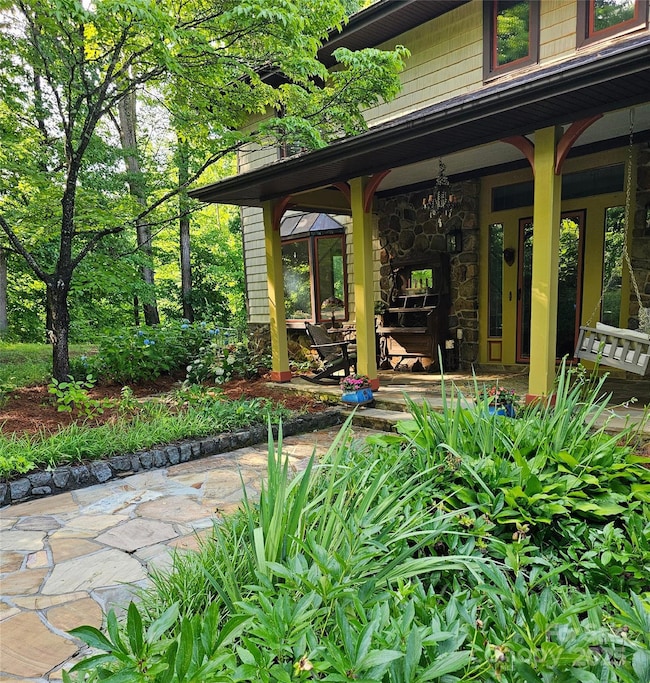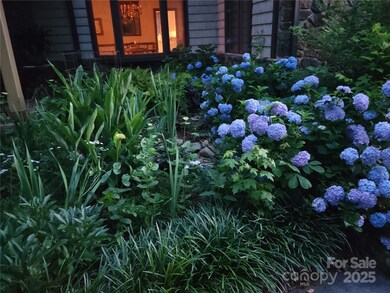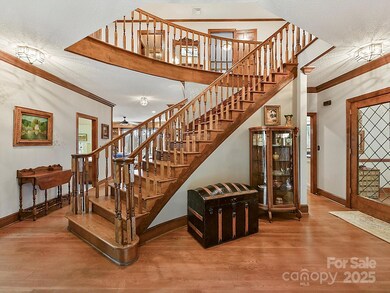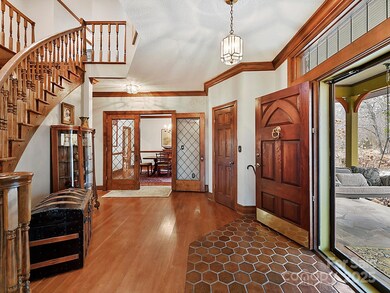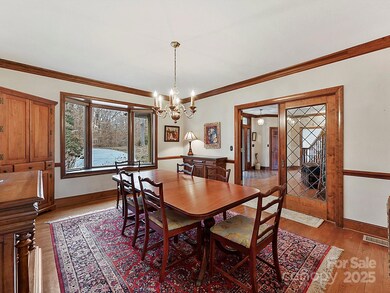
955 Brafford Dr Concord, NC 28025
Highlights
- Barn
- Fireplace in Primary Bedroom
- Wine Refrigerator
- Greenhouse
- Wood Flooring
- Double Self-Cleaning Oven
About This Home
As of February 202526 acres w/rolling topography.Excellent location in Concord. Entry covered front porch w/ large porch swing. Wide planked oak hardwood floor. 9 & 10 foot ceilings. Oversize casement windows, stained wood interior. Entry with curved stained oak staircase w/volute newel posts & balustrade and mexican tile floor. Impressive front door. Double french doors leading to dining room w/large bay window w/interior slate sill & exterior copper roof. Guest bedroom suite on main.Sunken great room w/library shelving & cabinetry. Large brick fireplace w/raised hearth & wood mantel. Glass paned french door leading into octagon shaped sunroom w/11 foot ceiling. Kitchen w/brick fireplace, large custom-built island w/hood exhaust. Huge butler's pantry. Wet bar w/free standing ice maker.Large bedrooms, large laundry room. Attached greenhouse. Water softener w/PH neutralizer for copper pipes. Land includes flood plain & pasture. Gambrel style barn. Extensive landscaping with details in attachments.
Last Agent to Sell the Property
RE/MAX Executive Brokerage Email: gina@mayesharrisrealty.com License #189759

Home Details
Home Type
- Single Family
Est. Annual Taxes
- $5,775
Year Built
- Built in 1979
Parking
- 2 Car Garage
- Garage Door Opener
- Circular Driveway
Home Design
- Rubber Roof
- Vinyl Siding
- Stone Veneer
Interior Spaces
- 2-Story Property
- Ceiling Fan
- Skylights
- Window Treatments
- Pocket Doors
- French Doors
- Great Room with Fireplace
- Electric Dryer Hookup
Kitchen
- Double Self-Cleaning Oven
- Electric Oven
- Gas Cooktop
- Range Hood
- Microwave
- Dishwasher
- Wine Refrigerator
- Kitchen Island
- Fireplace in Kitchen
Flooring
- Wood
- Linoleum
- Stone
Bedrooms and Bathrooms
- Fireplace in Primary Bedroom
- 5 Full Bathrooms
Attic
- Attic Fan
- Permanent Attic Stairs
Partially Finished Basement
- Walk-Out Basement
- Walk-Up Access
- Exterior Basement Entry
- Sump Pump
- Crawl Space
- Natural lighting in basement
Outdoor Features
- Balcony
- Patio
- Greenhouse
- Gazebo
- Front Porch
Schools
- Irvin Elementary School
- Concord Middle School
- Concord High School
Farming
- Barn
- Pasture
Utilities
- Forced Air Heating and Cooling System
- Heat Pump System
- Community Well
- Electric Water Heater
- Water Softener
- Septic Tank
Additional Features
- More Than Two Accessible Exits
- Property is zoned RM-1
Community Details
- Brafford Farms Subdivision
Listing and Financial Details
- Assessor Parcel Number 5631-52-4063-0000
Map
Home Values in the Area
Average Home Value in this Area
Property History
| Date | Event | Price | Change | Sq Ft Price |
|---|---|---|---|---|
| 02/20/2025 02/20/25 | Sold | $965,000 | +1.7% | $195 / Sq Ft |
| 01/23/2025 01/23/25 | For Sale | $949,000 | -- | $192 / Sq Ft |
Tax History
| Year | Tax Paid | Tax Assessment Tax Assessment Total Assessment is a certain percentage of the fair market value that is determined by local assessors to be the total taxable value of land and additions on the property. | Land | Improvement |
|---|---|---|---|---|
| 2024 | $5,775 | $880,310 | $148,020 | $732,290 |
| 2023 | $4,736 | $577,590 | $108,970 | $468,620 |
| 2022 | $4,736 | $577,590 | $108,970 | $468,620 |
| 2021 | $4,736 | $577,590 | $108,970 | $468,620 |
| 2020 | $4,621 | $577,590 | $108,970 | $468,620 |
| 2019 | $4,275 | $534,320 | $75,470 | $458,850 |
| 2018 | $4,168 | $534,320 | $75,470 | $458,850 |
| 2017 | $4,061 | $534,320 | $75,470 | $458,850 |
| 2016 | $4,061 | $837,100 | $265,400 | $571,700 |
| 2015 | $6,362 | $837,100 | $265,400 | $571,700 |
| 2014 | $6,362 | $837,100 | $265,400 | $571,700 |
Mortgage History
| Date | Status | Loan Amount | Loan Type |
|---|---|---|---|
| Open | $772,000 | New Conventional | |
| Closed | $772,000 | New Conventional | |
| Previous Owner | $450,000 | Credit Line Revolving | |
| Previous Owner | $264,500 | New Conventional | |
| Previous Owner | $266,850 | New Conventional | |
| Previous Owner | $322,700 | Unknown | |
| Previous Owner | $100,000 | Credit Line Revolving | |
| Previous Owner | $365,000 | Purchase Money Mortgage |
Deed History
| Date | Type | Sale Price | Title Company |
|---|---|---|---|
| Warranty Deed | $965,000 | None Listed On Document | |
| Warranty Deed | $965,000 | None Listed On Document | |
| Interfamily Deed Transfer | -- | None Available | |
| Warranty Deed | -- | None Available | |
| Warranty Deed | $540,000 | -- | |
| Warranty Deed | $515,000 | -- | |
| Warranty Deed | $420,000 | -- | |
| Warranty Deed | $412,000 | -- | |
| Warranty Deed | $412,000 | -- |
Similar Homes in Concord, NC
Source: Canopy MLS (Canopy Realtor® Association)
MLS Number: 4216045
APN: 5631-52-4063-0000
- 209 Gene Ct SE
- 25 Blenheim Ct NE
- 1165 Old Salisbury Concord Rd
- 571 Amity Ave SE
- 304 Valley Brook Ln SE Unit 2
- 360 Patience Dr
- 349 Valley Brook Ln SE Unit 38
- 268 Jefferson Ct NE
- 452 Countrywood Place SE
- 319 Hatley Cir NE
- 87 Woodsdale Place SE
- 142 Wilson St NE
- 460 Countrywood Place SE
- 76 Snyder Ct NE
- 74 Snyder Ct NE
- 66 Reed St NE
- 110 Shamrock St NE
- 114 Corban Ave SE
- 595 Foxwood Dr SE
- 131 Glendale Ave SE
