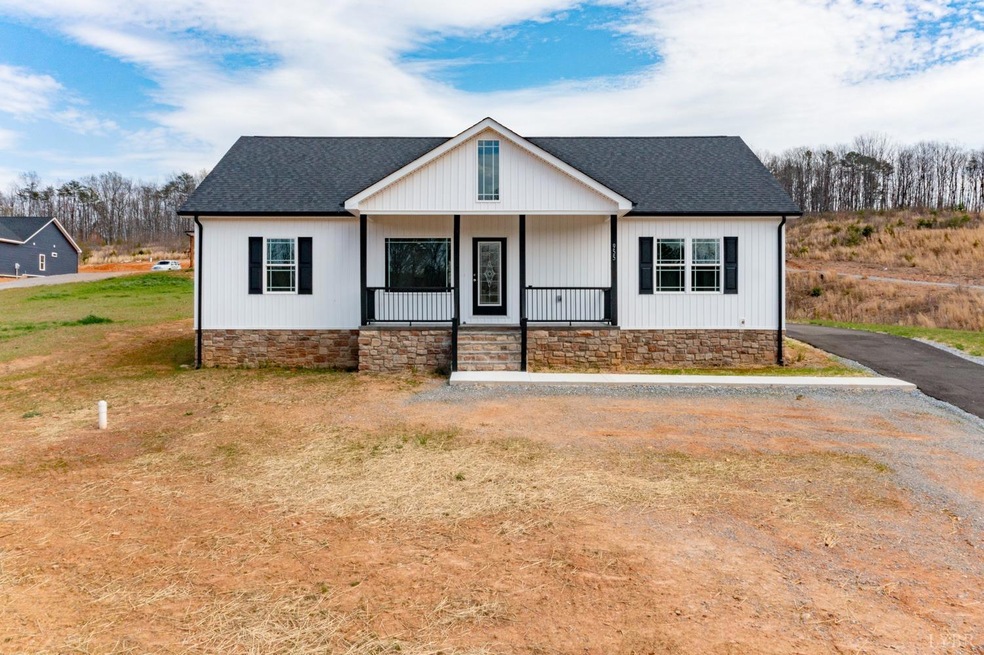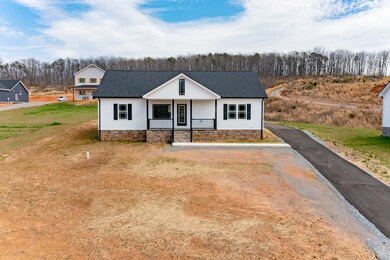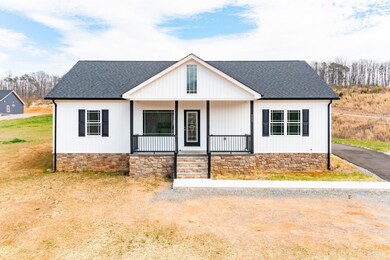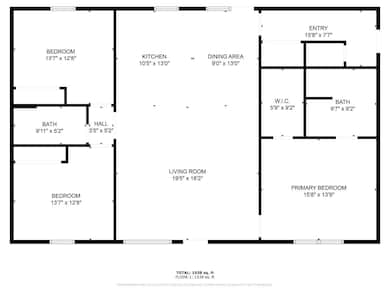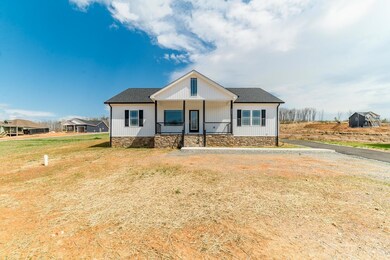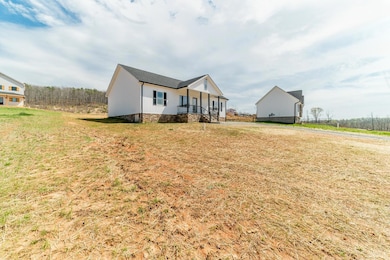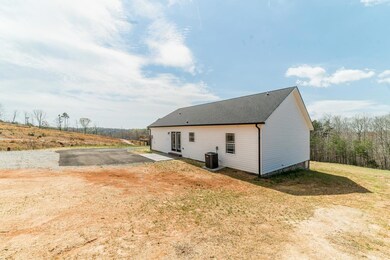
955 Dodson Dr Lynchburg, VA 24501
Highlights
- Ski Accessible
- Walk-In Closet
- Garden
- Wood Flooring
- Laundry Room
- Ceiling Fan
About This Home
As of June 2024Beautiful new construction in Campbell County ideal for those who desire true on-level living. Paved driveway extends around to the back of the house with no steps to enter, lovely stamped concrete patio too! So rare to find a one-level with a beautiful front porch, nice stone steps, but yet no-step entry into the back of the home. Once inside, you'll LOVE the fabulous open floor plan with massive great room open to the kitchen. The kitchen offers abundance of beautiful cabinets, granite counters, stainless appliances, and expansive center island. Enjoy entertaining with plenty of space for dining. Gleaming hardwoods (real hardwoods), beautiful paint colors, gorgeous lighting, and the list goes on. The primary suite with hardwoods is ideal, offers easy access, no carpet if a wheelchair is ever needed. Huge primary walk-in closet, pampering bath with double vanity. Two other large bedrooms (also with hardwoods), full hall bath, plus large mudroom, laundry. A MUST SEE ~ WOW!
Home Details
Home Type
- Single Family
Est. Annual Taxes
- $800
Year Built
- Built in 2024
Lot Details
- 0.68 Acre Lot
- Garden
- Property is zoned R-SF
Home Design
- Shingle Roof
Interior Spaces
- 1,600 Sq Ft Home
- 1-Story Property
- Ceiling Fan
- Crawl Space
- Pull Down Stairs to Attic
Kitchen
- Electric Range
- Microwave
- Dishwasher
Flooring
- Wood
- Tile
Bedrooms and Bathrooms
- Walk-In Closet
- 2 Full Bathrooms
Laundry
- Laundry Room
- Laundry on main level
- Washer and Dryer Hookup
Schools
- Rustburg Elementary School
- Rustburg Midl Middle School
- Rustburg High School
Utilities
- Heat Pump System
- Well
- Electric Water Heater
- Septic Tank
Listing and Financial Details
- Assessor Parcel Number 230-1-15
Community Details
Recreation
- Ski Accessible
Building Details
- Net Lease
Map
Home Values in the Area
Average Home Value in this Area
Property History
| Date | Event | Price | Change | Sq Ft Price |
|---|---|---|---|---|
| 06/12/2024 06/12/24 | Sold | $323,000 | +0.2% | $202 / Sq Ft |
| 05/10/2024 05/10/24 | Pending | -- | -- | -- |
| 04/18/2024 04/18/24 | For Sale | $322,500 | -- | $202 / Sq Ft |
Tax History
| Year | Tax Paid | Tax Assessment Tax Assessment Total Assessment is a certain percentage of the fair market value that is determined by local assessors to be the total taxable value of land and additions on the property. | Land | Improvement |
|---|---|---|---|---|
| 2024 | $1,137 | $252,600 | $30,000 | $222,600 |
| 2023 | $135 | $30,000 | $30,000 | $0 |
Mortgage History
| Date | Status | Loan Amount | Loan Type |
|---|---|---|---|
| Open | $323,000 | VA |
Deed History
| Date | Type | Sale Price | Title Company |
|---|---|---|---|
| Bargain Sale Deed | $323,000 | Old Republic National Title |
Similar Homes in Lynchburg, VA
Source: Lynchburg Association of REALTORS®
MLS Number: 351699
APN: 023O-01000-015-0
- 2443 Sunnymeade Rd
- 1510 Suburban Rd
- 958 Sunnymeade Rd
- 657 Sunnymeade Rd
- Lot 94 Reynolds Dr
- 4210 Sunnymeade Rd
- 119 Candlemakers Ln
- 164 Candlemakers Ln
- 104 Clearview Cir
- 84 Jeter Ct
- 22 Mantle Dr
- 4033 Campbell Hwy
- 131 English Commons Dr
- 1188 Campbell Hwy
- 42 Cuddington Ln
- 0 1 Depot Rd Tract 2
- 67 Warwick Dr
- 212 Russell Springs Dr
- 14 Shotman Rd
- 24 Shotman Rd
