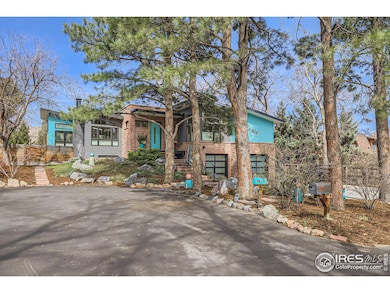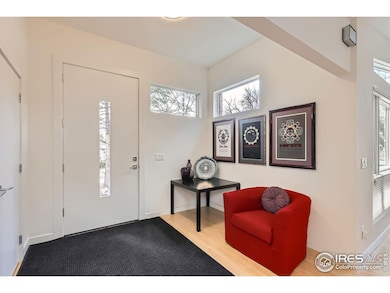
955 Jasmine Cir Boulder, CO 80304
Newlands NeighborhoodEstimated payment $18,915/month
Highlights
- Open Floorplan
- Deck
- Multiple Fireplaces
- Foothill Elementary School Rated A
- Contemporary Architecture
- Cathedral Ceiling
About This Home
Tucked into a quiet cul-de-sac, this home is one of only four on a little known street close to the foothills. Winner of a prestigious redesign award, this sunlit home offers an open floor plan with a living room and fireplace, a sleek spacious kitchen, and large dining area, with full-wall folding patio doors that open to a spacious deck overlooking the backyard. Impressive landscaping enhances owner privacy for entertaining in the two level backyard space. There is a dedicated office overlooking the back yard, for those who choose work from home. The lower-level home theater offers a wide-format movie screen, in-ceiling and wall mount speakers, and a 4Kmovie projector, all included. The primary suite features mountain views and a steam shower. Main level has maple floors with radiant heat. The oversized, heated two-car garage is 220-ready for electric vehicles, with a generous storage room for outdoor gear. This home has been meticulously maintained by doting owners who truly appreciate the uniqueness of this lovely property. Named Best Whole House Renovation by the Denver Metro Home Builders Association, 2015.
Open House Schedule
-
Saturday, April 26, 202511:00 am to 1:00 pm4/26/2025 11:00:00 AM +00:004/26/2025 1:00:00 PM +00:00Add to Calendar
Home Details
Home Type
- Single Family
Est. Annual Taxes
- $19,350
Year Built
- Built in 1965
Lot Details
- 10,403 Sq Ft Lot
- Cul-De-Sac
- South Facing Home
- Southern Exposure
- Wood Fence
- Sprinkler System
Parking
- 2 Car Attached Garage
- Heated Garage
- Garage Door Opener
Home Design
- Contemporary Architecture
- Raised Ranch Architecture
- Wood Frame Construction
- Composition Roof
- Rubber Roof
- Wood Siding
- Stucco
- Stone
Interior Spaces
- 3,114 Sq Ft Home
- 1-Story Property
- Open Floorplan
- Cathedral Ceiling
- Skylights
- Multiple Fireplaces
- Double Pane Windows
- Window Treatments
- Wood Frame Window
- Living Room with Fireplace
- Home Office
- Recreation Room with Fireplace
- Natural lighting in basement
- Radon Detector
Kitchen
- Eat-In Kitchen
- Electric Oven or Range
- Self-Cleaning Oven
- Microwave
- Dishwasher
- Kitchen Island
- Disposal
Flooring
- Wood
- Carpet
Bedrooms and Bathrooms
- 3 Bedrooms
- Walk-In Closet
- Steam Shower
Laundry
- Laundry on main level
- Dryer
- Washer
- Sink Near Laundry
Outdoor Features
- Deck
- Patio
- Outdoor Storage
- Outdoor Gas Grill
Schools
- Foothill Elementary School
- Centennial Middle School
- Boulder High School
Utilities
- Air Conditioning
- Radiant Heating System
- Hot Water Heating System
- High Speed Internet
- Cable TV Available
Community Details
- No Home Owners Association
- Orchard Court Subdivision
Listing and Financial Details
- Assessor Parcel Number R0003316
Map
Home Values in the Area
Average Home Value in this Area
Tax History
| Year | Tax Paid | Tax Assessment Tax Assessment Total Assessment is a certain percentage of the fair market value that is determined by local assessors to be the total taxable value of land and additions on the property. | Land | Improvement |
|---|---|---|---|---|
| 2024 | $19,015 | $220,182 | $118,905 | $101,277 |
| 2023 | $19,015 | $220,182 | $122,590 | $101,277 |
| 2022 | $16,864 | $181,597 | $88,036 | $93,561 |
| 2021 | $16,081 | $186,822 | $90,569 | $96,253 |
| 2020 | $13,011 | $149,471 | $80,295 | $69,176 |
| 2019 | $12,812 | $149,471 | $80,295 | $69,176 |
| 2018 | $11,358 | $131,004 | $64,440 | $66,564 |
| 2017 | $11,003 | $144,832 | $71,242 | $73,590 |
| 2016 | $10,363 | $64,436 | $47,203 | $17,233 |
| 2015 | $5,282 | $40,516 | $13,691 | $26,825 |
| 2014 | $2,737 | $40,516 | $13,691 | $26,825 |
Property History
| Date | Event | Price | Change | Sq Ft Price |
|---|---|---|---|---|
| 03/24/2025 03/24/25 | For Sale | $3,100,000 | +300.0% | $996 / Sq Ft |
| 01/28/2019 01/28/19 | Off Market | $775,000 | -- | -- |
| 01/28/2019 01/28/19 | Off Market | $1,600,000 | -- | -- |
| 03/16/2015 03/16/15 | Sold | $1,600,000 | -3.0% | $514 / Sq Ft |
| 02/14/2015 02/14/15 | Pending | -- | -- | -- |
| 02/02/2015 02/02/15 | For Sale | $1,650,000 | +112.9% | $530 / Sq Ft |
| 04/30/2014 04/30/14 | Sold | $775,000 | 0.0% | $369 / Sq Ft |
| 03/31/2014 03/31/14 | Pending | -- | -- | -- |
| 03/23/2014 03/23/14 | For Sale | $775,000 | -- | $369 / Sq Ft |
Deed History
| Date | Type | Sale Price | Title Company |
|---|---|---|---|
| Warranty Deed | $1,600,000 | Fidelity National Title Ins | |
| Deed | $753,300 | Fidelity National Title Ins | |
| Warranty Deed | $90,000 | -- | |
| Deed | $153,000 | -- | |
| Deed | $146,000 | -- | |
| Warranty Deed | $152,500 | -- |
Mortgage History
| Date | Status | Loan Amount | Loan Type |
|---|---|---|---|
| Previous Owner | $7,491 | Unknown | |
| Previous Owner | $5,000 | Balloon | |
| Previous Owner | $75,000 | Credit Line Revolving | |
| Previous Owner | $500,000 | Unknown | |
| Previous Owner | $468,750 | Stand Alone First | |
| Previous Owner | $300,000 | Unknown | |
| Previous Owner | $199,550 | Unknown |
Similar Homes in Boulder, CO
Source: IRES MLS
MLS Number: 1029204
APN: 1461241-12-004
- 1107 Juniper Ave
- 855 Kalmia Ave
- 775 Kalmia Ave
- 3633 Broadway
- 3582 Broadway St Unit 3582
- 3580 Broadway St Unit 3
- 1172 Juniper Ave
- 700 Linden Ave
- 864 Iris Ave
- 706 Juniper Ave
- 1385 Kalmia Ave
- 3319 Broadway
- 3309 Broadway
- 3360 Broadway St
- 1400 Kalmia Ave
- 710 Linden Park Dr
- 3315 Broadway St
- 1221 Linden Ave Unit 1221
- 920 Hawthorn Ave
- 503 Kalmia Ave






