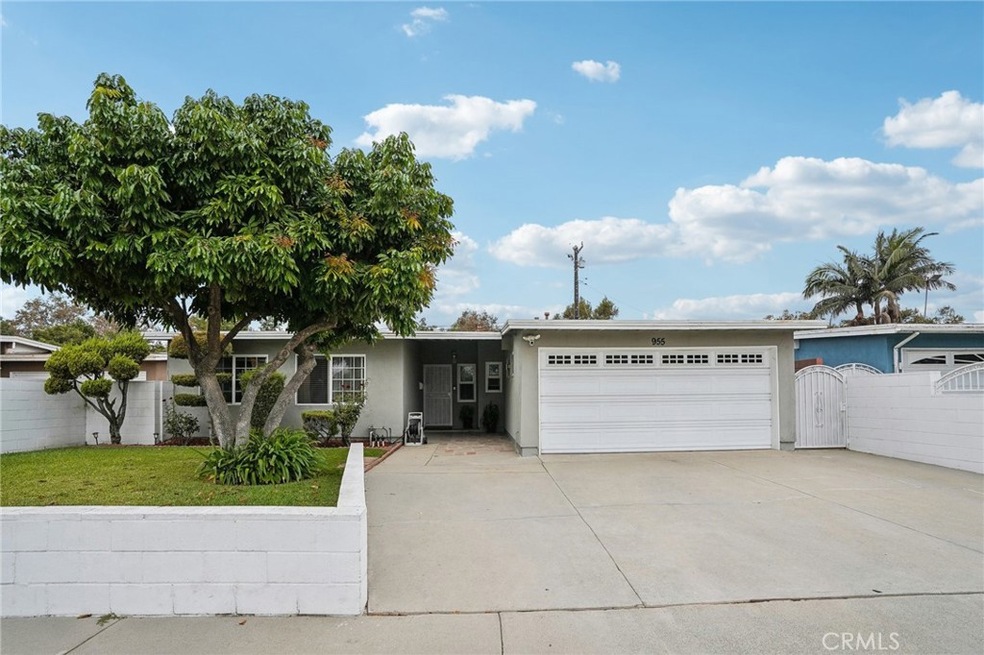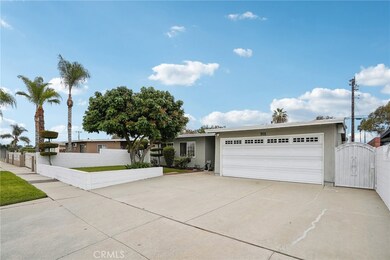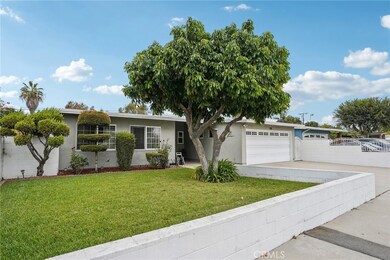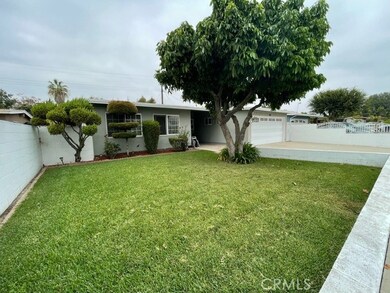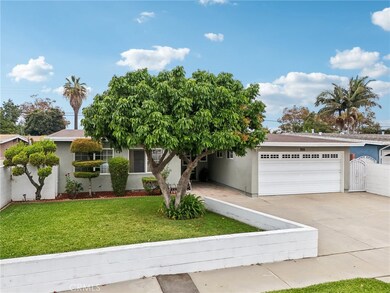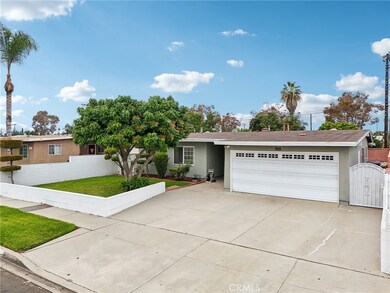
955 Millbury Ave La Puente, CA 91746
West Puente Valley NeighborhoodHighlights
- Updated Kitchen
- Granite Countertops
- No HOA
- Craftsman Architecture
- Private Yard
- Open to Family Room
About This Home
As of November 2024Welcome to 955 Millbury Avenue, a beautifully updated home located in the heart of La Puente, CA. This charming residence offers a perfect blend of modern upgrades and classic comfort, making it ideal for families or anyone seeking a welcoming, move-in ready space. The living and dining areas flow seamlessly into the kitchen, creating an open, airy environment perfect for family gatherings or entertaining guests. Carefully painted walls, large windows, and neutral tones add a modern yet cozy feel. Step outside to a generous backyard, perfect for outdoor dining, relaxing, or gardening. The space is fully closed in with a Blocked wall for privacy and security, including a giant avocado tree along with plenty of room for kids or pets to play.
Last Agent to Sell the Property
WERE REAL ESTATE Brokerage Phone: 626-609-9418 License #01806443
Home Details
Home Type
- Single Family
Est. Annual Taxes
- $3,827
Year Built
- Built in 1954
Lot Details
- 6,020 Sq Ft Lot
- Block Wall Fence
- Landscaped
- Private Yard
- Lawn
- Garden
- Back and Front Yard
- Property is zoned LCA106
Parking
- 2 Car Attached Garage
- Public Parking
- Parking Available
- Front Facing Garage
- Driveway
Home Design
- Craftsman Architecture
- Turnkey
- Slab Foundation
- Rolled or Hot Mop Roof
- Stucco
Interior Spaces
- 1,189 Sq Ft Home
- 1-Story Property
- Double Pane Windows
- Insulated Windows
- Family Room Off Kitchen
- Living Room with Fireplace
- Vinyl Flooring
Kitchen
- Updated Kitchen
- Open to Family Room
- Eat-In Kitchen
- Gas Cooktop
- Granite Countertops
Bedrooms and Bathrooms
- 4 Bedrooms | 1 Main Level Bedroom
- 2 Full Bathrooms
- Bathtub
- Walk-in Shower
Laundry
- Laundry Room
- Laundry Located Outside
- Gas Dryer Hookup
Outdoor Features
- Open Patio
- Exterior Lighting
- Front Porch
Utilities
- Wall Furnace
- Standard Electricity
- Water Heater
Community Details
- No Home Owners Association
Listing and Financial Details
- Tax Lot 133
- Tax Tract Number 18123
- Assessor Parcel Number 8560010003
- $577 per year additional tax assessments
- Seller Considering Concessions
Map
Home Values in the Area
Average Home Value in this Area
Property History
| Date | Event | Price | Change | Sq Ft Price |
|---|---|---|---|---|
| 11/06/2024 11/06/24 | Sold | $755,000 | 0.0% | $635 / Sq Ft |
| 10/04/2024 10/04/24 | Pending | -- | -- | -- |
| 09/30/2024 09/30/24 | Off Market | $755,000 | -- | -- |
| 09/23/2024 09/23/24 | For Sale | $689,888 | -- | $580 / Sq Ft |
Tax History
| Year | Tax Paid | Tax Assessment Tax Assessment Total Assessment is a certain percentage of the fair market value that is determined by local assessors to be the total taxable value of land and additions on the property. | Land | Improvement |
|---|---|---|---|---|
| 2024 | $3,827 | $263,030 | $125,942 | $137,088 |
| 2023 | $3,716 | $257,873 | $123,473 | $134,400 |
| 2022 | $3,563 | $252,817 | $121,052 | $131,765 |
| 2021 | $3,498 | $247,861 | $118,679 | $129,182 |
| 2019 | $3,414 | $240,511 | $115,160 | $125,351 |
| 2018 | $3,256 | $235,796 | $112,902 | $122,894 |
| 2016 | $3,127 | $226,642 | $108,519 | $118,123 |
| 2015 | $3,053 | $223,238 | $106,889 | $116,349 |
| 2014 | $2,914 | $218,866 | $104,796 | $114,070 |
Mortgage History
| Date | Status | Loan Amount | Loan Type |
|---|---|---|---|
| Open | $528,500 | New Conventional | |
| Previous Owner | $108,045 | Credit Line Revolving | |
| Previous Owner | $67,999 | Credit Line Revolving | |
| Previous Owner | $243,000 | Fannie Mae Freddie Mac | |
| Previous Owner | $151,133 | FHA | |
| Previous Owner | $132,878 | FHA |
Deed History
| Date | Type | Sale Price | Title Company |
|---|---|---|---|
| Grant Deed | $755,000 | Pacific Coast Title | |
| Interfamily Deed Transfer | -- | Landsafe Title | |
| Grant Deed | $135,000 | North American Title Co | |
| Interfamily Deed Transfer | -- | North American Title Co | |
| Gift Deed | -- | -- |
Similar Homes in La Puente, CA
Source: California Regional Multiple Listing Service (CRMLS)
MLS Number: IV24192517
APN: 8560-010-003
- 1003 Le Borgne Ave
- 1055 Vineland Ave
- 1117 Meeker Ave
- 860 Meeker Ave
- 13453 Moccasin St
- 14223 E Shaver St
- 1036 Sandsprings Dr
- 1765 Puente Ave
- 13018 Dalewood St
- 13905 Corak St
- 822 Frazier St
- 3000 Vineland Ave Unit 27
- 3000 Vineland Ave Unit 10
- 14220 Prichard St
- 14261 Beckner St
- 14027 Rockway Dr
- 3160 Athol St
- 12821 Ledford St
- 616 Westcott Ave
- 13244 Emery Ave
