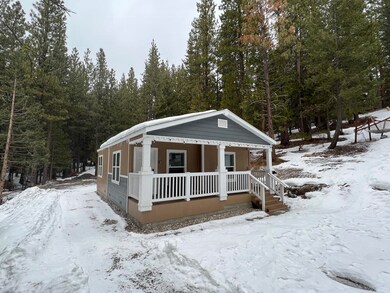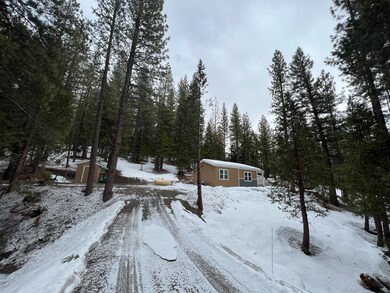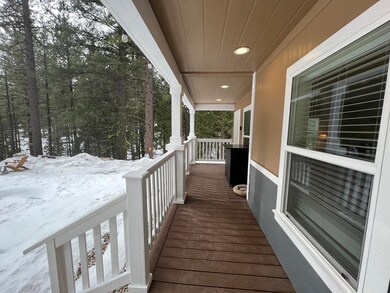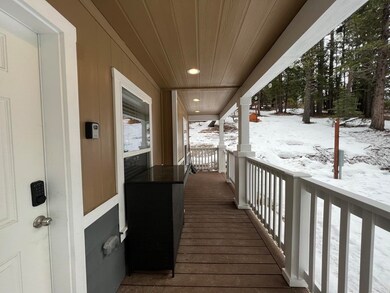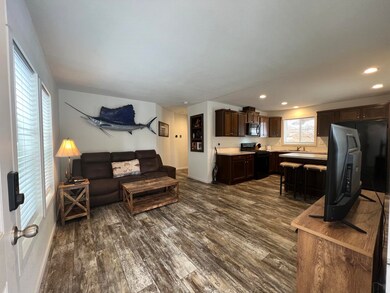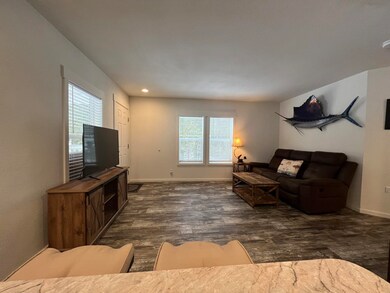
955 Shady Ln C-Road, CA 96106
Estimated payment $1,974/month
Highlights
- Horses Allowed On Property
- Deck
- Greenbelt
- View of Trees or Woods
- 1-Story Property
- Level Lot
About This Home
ABSOLUTELY CHARMING, PRIVATE & SECLUDED and ALL NEW (2022!) ...READY FOR YOU! Step up on to the Covered Porch and breathe deep..... take in the peace and tall pines on your own two and one/half Acres! This ALL NEW (installed end of 2022) manufactured home may be small, but it has all the comforts you need. Clean, modern, open and inviting you may just be surprised by the opportunity that awaits you on Shady Lane. Kitchen is spacious with center island - propane gas cooktop/oven and LOTS of cabinets for storage. Main Suite is very large with walk in closet. Utility/Laundry Room is ready for appliances and customize with your own shelving etc. This parcel is located off of "C" Road has the privacy, forest and space.... including a seasonal CREEK! C ROAD has an annual fee for road maintenance (approx. $500/year on your Plumas Co Tax bill). An outstanding opportunity for your vacation Getaway ---- or Excellent Income Producing property. There is plenty of room to add a garage or possible additional dwelling units (tiny home?). This home has previously rented out on AIR B N B. Showings are by appointment only as it is often occupied and may need snow removed to access. Please call listing office for more information. SHOWN BY APPOINTMENT ONLY. DO NOT DISTURB TENANT.
Property Details
Home Type
- Manufactured Home
Year Built
- Built in 2022
Lot Details
- 2.52 Acre Lot
- Property fronts a private road
- Level Lot
Parking
- No Garage
Home Design
- Composition Roof
- Concrete Perimeter Foundation
Interior Spaces
- 767 Sq Ft Home
- 1-Story Property
- Furniture Can Be Negotiated
- Vinyl Flooring
- Views of Woods
- Laundry in Hall
Kitchen
- Range
- Microwave
- Dishwasher
- Disposal
Bedrooms and Bathrooms
- 1 Bedroom
- 1 Bathroom
Utilities
- Heating System Uses Propane
- Well
- Septic System
Additional Features
- Deck
- Horses Allowed On Property
Community Details
Overview
- Surroundingarea Community
- Greenbelt
Amenities
- Laundry Facilities
Map
Home Values in the Area
Average Home Value in this Area
Property History
| Date | Event | Price | Change | Sq Ft Price |
|---|---|---|---|---|
| 03/31/2025 03/31/25 | For Sale | $299,999 | +757.1% | $391 / Sq Ft |
| 11/02/2021 11/02/21 | Sold | $35,000 | -22.2% | -- |
| 06/25/2021 06/25/21 | For Sale | $45,000 | -- | -- |
Similar Home in the area
Source: Tahoe Sierra Board of REALTORS®
MLS Number: 20250463
- 1301 Ringtail Ct
- 69721 Mohawk Vista Dr
- 1840 Mourning Dove Ln
- 533 Sugarpine Ln
- 69133 Porcupine Rd
- 69440 Mohawk Vista Dr
- 2376 Goldfinch Way
- 2474 Beaver Rd
- 2712 Kristen Ln
- 25 Kato Trail
- 2999 Kristen Ln
- 64 Graeagle Meadows Rd
- 95 Kimberlee Ln
- 116 Graeagle Meadows Rd
- 133 Graeagle Meadows Rd
- 88 Graeagle Meadows Rd
- 107 Graeagle Meadows Rd
- 106 Graeagle Meadows Rd
- 97 Graeagle Meadows Rd
- 9 Korominu Trail

