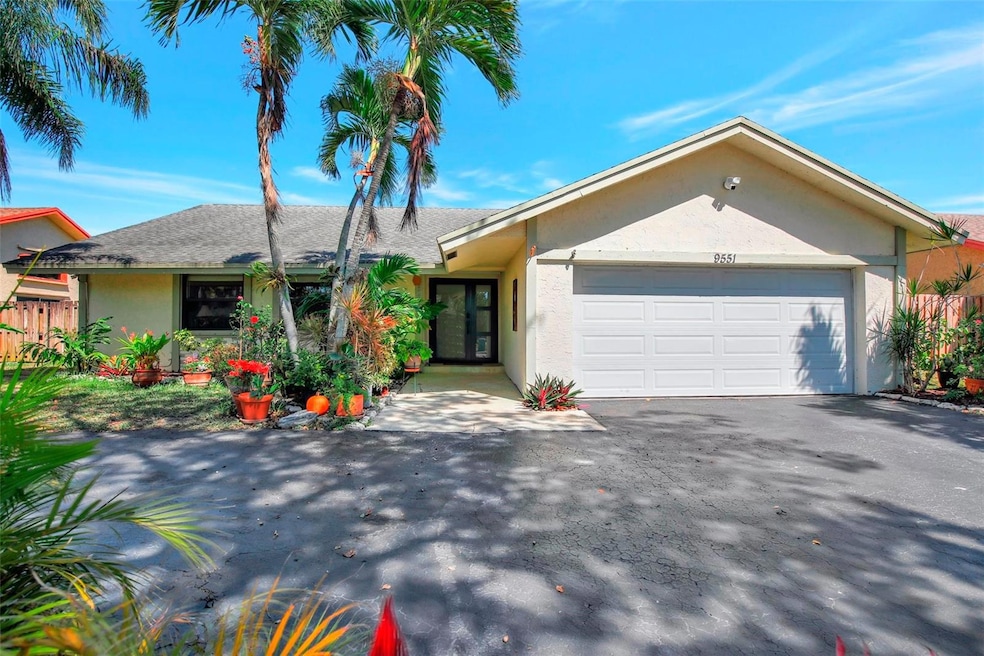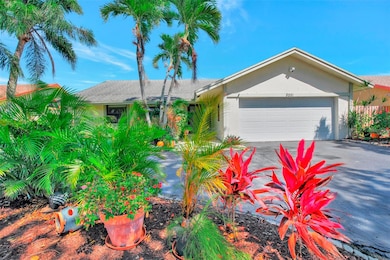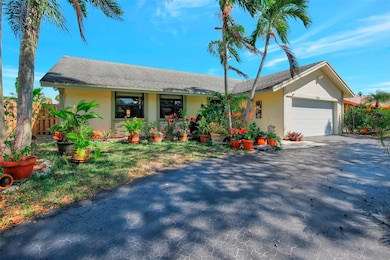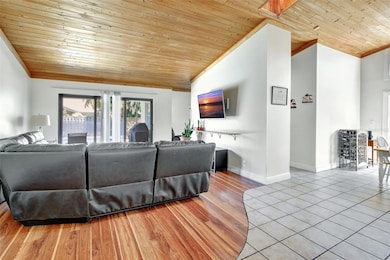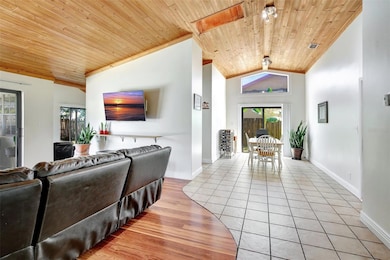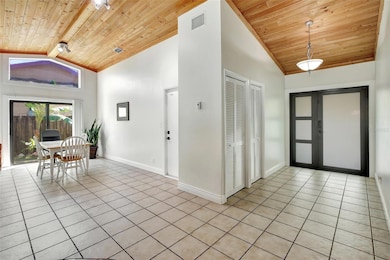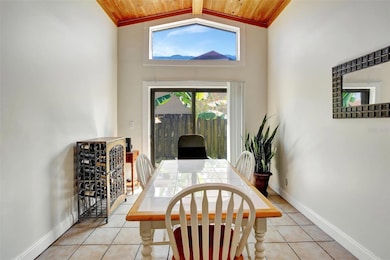
9551 NW 31st Place Sunrise, FL 33351
Welleby NeighborhoodEstimated payment $4,188/month
Highlights
- In Ground Pool
- Fruit Trees
- Separate Formal Living Room
- Open Floorplan
- Cathedral Ceiling
- Breakfast Room
About This Home
SELLER OFFERING CREDIT AT CLOSING, INQUIRE FOR MORE DETAILS. This exceptional one-story home in the highly desirable Welleby community offers the perfect blend of comfort, style, and security. With full-home impact-resistant hurricane windows, you’ll have peace of mind knowing your property is well protected. Inside, the spacious 3-bedroom, 2-bathroom layout features vaulted ceilings and elegant tongue-and-groove wood accents in the main living areas. Enjoy generous living space throughout, including a large living room, formal dining area, kitchen, and family room. The bedrooms are all well-sized, with the master suite offering a walk-in closet for extra storage. Outside, the private pool, fully fenced backyard, and multiple fruit trees create a tropical paradise. Additional updates include a 2023 water heater, 2020 A/C, and a 2023 pool pump motor. Conveniently located near top-rated schools, shopping, and recreational facilities, this is an opportunity you won't want to miss.
Listing Agent
Stephanie Bindel
AGILE GROUP REALTY Brokerage Phone: 813-569-6294 License #3615200
Open House Schedule
-
Sunday, April 27, 202512:00 to 3:00 pm4/27/2025 12:00:00 PM +00:004/27/2025 3:00:00 PM +00:00Add to Calendar
Home Details
Home Type
- Single Family
Est. Annual Taxes
- $10,039
Year Built
- Built in 1980
Lot Details
- 8,005 Sq Ft Lot
- South Facing Home
- Wood Fence
- Child Gate Fence
- Fruit Trees
- Property is zoned RS-5
HOA Fees
- $14 Monthly HOA Fees
Parking
- 2 Car Attached Garage
- Circular Driveway
Home Design
- Slab Foundation
- Stem Wall Foundation
- Shingle Roof
- Concrete Siding
- Block Exterior
- Stucco
Interior Spaces
- 1,846 Sq Ft Home
- 1-Story Property
- Open Floorplan
- Cathedral Ceiling
- Ceiling Fan
- Skylights
- Insulated Windows
- Blinds
- Sliding Doors
- Entrance Foyer
- Family Room
- Separate Formal Living Room
- Breakfast Room
- Formal Dining Room
Kitchen
- Eat-In Kitchen
- Cooktop
- Microwave
- Freezer
- Dishwasher
- Disposal
Flooring
- Laminate
- Ceramic Tile
- Luxury Vinyl Tile
- Vinyl
Bedrooms and Bathrooms
- 3 Bedrooms
- Walk-In Closet
- 2 Full Bathrooms
Laundry
- Laundry in Garage
- Dryer
- Washer
Home Security
- Storm Windows
- Fire and Smoke Detector
Pool
- In Ground Pool
- Gunite Pool
- Pool Lighting
Outdoor Features
- Patio
- Exterior Lighting
- Outdoor Storage
- Rain Gutters
- Private Mailbox
Utilities
- Central Air
- No Heating
- Thermostat
- Electric Water Heater
- Cable TV Available
Listing and Financial Details
- Visit Down Payment Resource Website
- Legal Lot and Block 513 / 97/37
- Assessor Parcel Number 494120151680
Community Details
Overview
- Welleby Management Association Inc Association, Phone Number (854) 749-6228
- Visit Association Website
- Welleby Subdivision
Recreation
- Community Playground
- Community Pool
- Park
Map
Home Values in the Area
Average Home Value in this Area
Tax History
| Year | Tax Paid | Tax Assessment Tax Assessment Total Assessment is a certain percentage of the fair market value that is determined by local assessors to be the total taxable value of land and additions on the property. | Land | Improvement |
|---|---|---|---|---|
| 2025 | $10,039 | $517,230 | $54,030 | $463,200 |
| 2024 | $6,259 | $517,230 | $54,030 | $463,200 |
| 2023 | $6,259 | $329,200 | $0 | $0 |
| 2022 | $5,945 | $319,620 | $0 | $0 |
| 2021 | $5,781 | $310,320 | $0 | $0 |
| 2020 | $5,664 | $306,040 | $0 | $0 |
| 2019 | $5,526 | $299,160 | $0 | $0 |
| 2018 | $5,321 | $293,590 | $54,030 | $239,560 |
| 2017 | $5,629 | $262,180 | $0 | $0 |
| 2016 | $5,446 | $243,370 | $0 | $0 |
| 2015 | $5,037 | $221,250 | $0 | $0 |
| 2014 | $4,537 | $201,140 | $0 | $0 |
| 2013 | -- | $176,540 | $54,030 | $122,510 |
Property History
| Date | Event | Price | Change | Sq Ft Price |
|---|---|---|---|---|
| 04/14/2025 04/14/25 | Price Changed | $599,000 | -0.2% | $324 / Sq Ft |
| 03/25/2025 03/25/25 | Price Changed | $599,900 | -1.6% | $325 / Sq Ft |
| 03/12/2025 03/12/25 | For Sale | $609,900 | +16.2% | $330 / Sq Ft |
| 07/13/2023 07/13/23 | Sold | $525,000 | -4.5% | $284 / Sq Ft |
| 06/14/2023 06/14/23 | For Sale | $549,900 | 0.0% | $298 / Sq Ft |
| 05/26/2023 05/26/23 | Pending | -- | -- | -- |
| 05/21/2023 05/21/23 | For Sale | $549,900 | +170.2% | $298 / Sq Ft |
| 02/22/2013 02/22/13 | Sold | $203,500 | +4.4% | $110 / Sq Ft |
| 01/04/2013 01/04/13 | Price Changed | $194,900 | -2.5% | $106 / Sq Ft |
| 10/23/2012 10/23/12 | Pending | -- | -- | -- |
| 07/19/2012 07/19/12 | For Sale | $199,900 | -- | $108 / Sq Ft |
Deed History
| Date | Type | Sale Price | Title Company |
|---|---|---|---|
| Warranty Deed | $525,000 | Priority Title | |
| Special Warranty Deed | $203,500 | Attorney | |
| Warranty Deed | $234,500 | Attorney | |
| Warranty Deed | $132,000 | -- |
Mortgage History
| Date | Status | Loan Amount | Loan Type |
|---|---|---|---|
| Open | $451,828 | VA | |
| Previous Owner | $205,535 | FHA | |
| Previous Owner | $183,150 | New Conventional | |
| Previous Owner | $50,000 | Credit Line Revolving | |
| Previous Owner | $250,000 | Fannie Mae Freddie Mac | |
| Previous Owner | $97,000 | Credit Line Revolving | |
| Previous Owner | $44,900 | Credit Line Revolving | |
| Previous Owner | $14,000 | Credit Line Revolving | |
| Previous Owner | $125,400 | New Conventional |
Similar Homes in the area
Source: Stellar MLS
MLS Number: TB8360618
APN: 49-41-20-15-1680
- 9550 NW 32nd Ct
- 9620 NW 32nd Manor
- 9510 NW 31st Place
- 9661 Sunrise Lakes Blvd Unit 105
- 9641 Sunrise Lakes Blvd Unit 106
- 9641 Sunrise Lakes Blvd Unit 306
- 9681 Sunrise Lakes Blvd Unit 209
- 9681 Sunrise Lakes Blvd Unit 301
- 9681 Sunrise Lakes Blvd Unit 104
- 9861 Sunrise Lakes Blvd Unit 206
- 9561 Sunrise Lakes Blvd Unit 207
- 9621 Sunrise Lakes Blvd Unit 104
- 9621 Sunrise Lakes Blvd Unit 203
- 9621 Sunrise Lakes Blvd Unit 112
- 9621 Sunrise Lakes Blvd Unit 301
- 9621 Sunrise Lakes Blvd Unit 302
- 9841 Sunrise Lakes Blvd Unit 307
- 9841 Sunrise Lakes Blvd Unit 105
- 9800 NW 31st Place
- 9601 Sunrise Lakes Blvd Unit 106
