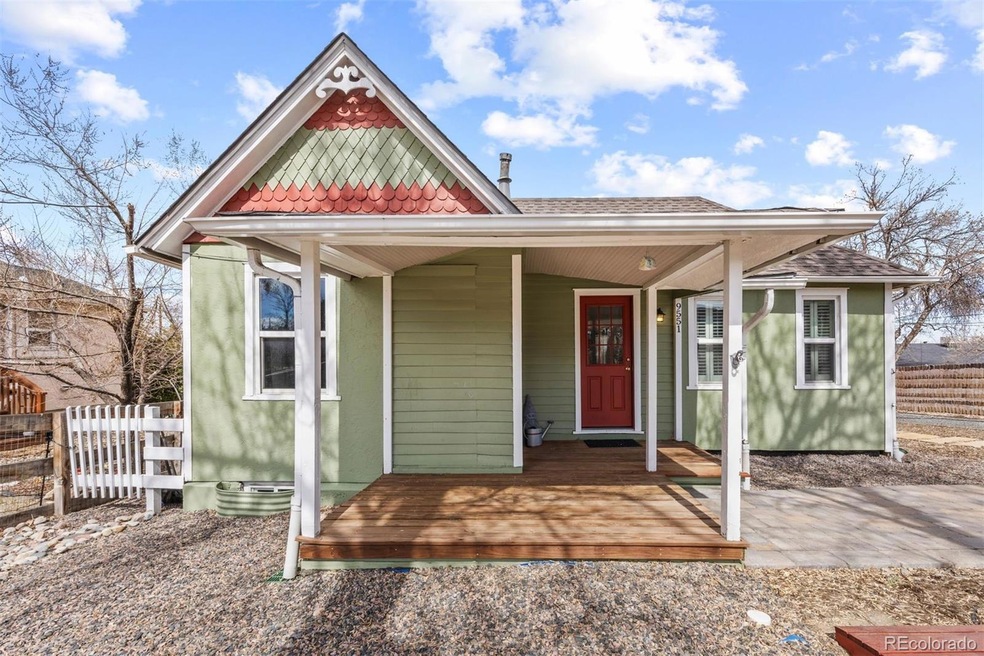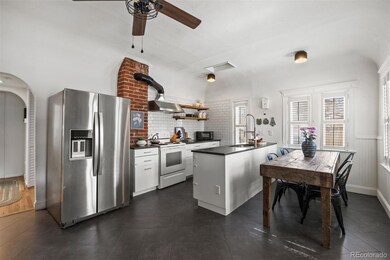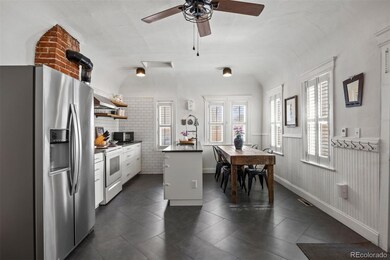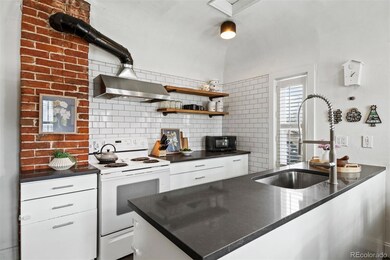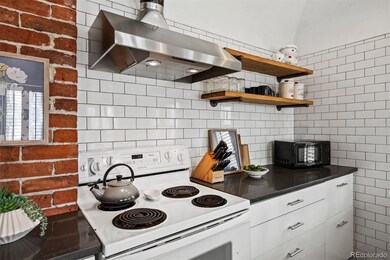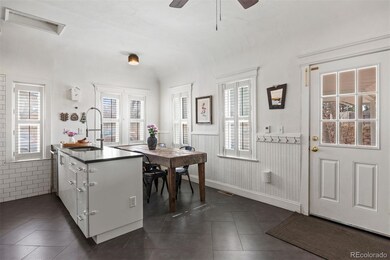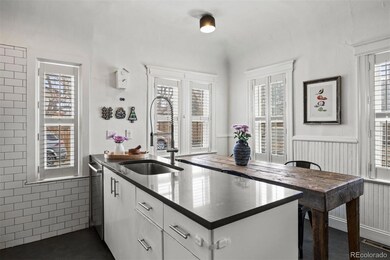
9551 W 38th Ave Wheat Ridge, CO 80033
Bel Aire NeighborhoodEstimated payment $3,573/month
Highlights
- Mountain View
- Wood Flooring
- Quartz Countertops
- Wood Burning Stove
- Bonus Room
- Private Yard
About This Home
Welcome to this charming and cute as a button 1890s Victorian farmhouse, updated to modern standards and with mountain views to enjoy. The main floor has an open concept kitchen which floods with natural light in the morning. You will appreciate the details that make this home unique. Plantation shutters, vaulted ceiling, heated flooring and brick details make this kitchen timeless and cozy. The spacious primary bedroom has a large closet and plenty of sunlight in the afternoon. There is another bright main floor bedroom off the kitchen as well. Towards the back of the home you will find a cozy living room with mountain views, a fireplace and a balcony overlooking the back of the property. Down the spiral staircase with a fun feature wall you will enter the finished basement which has a bedroom with a fun magnetic chalk wall, new LVP flooring, plenty of natural light, a bathroom and a large flex space that can either be used as an office, playroom or made into a large closet. The unfinished part of the basement provides ample and well-organized space for storage. The lot features a wonderful pergola, firepit, and there is a great ADU which is heated for winters and can be used as an office or exercise room or anything else you may need some private flex space for. The home features extensive drainage and landscaping improvements, a new water heater, newer AC, a large storage shed, and a gravel driveway with plenty of parking for cars or recreational vehicles. This home is situated in an excellent location, walking distance from Starbucks, Sprouts, Crown Hill Park and Lake, Discovery Park, the Wheat Ridge Recreation Center, trails and several restaurants. It is a must see and can only be experienced fully with a tour.
Listing Agent
LIV Sotheby's International Realty Brokerage Email: smiklo@livsothebysrealty.com,720-468-9062 License #100068627

Home Details
Home Type
- Single Family
Est. Annual Taxes
- $2,693
Year Built
- Built in 1892
Lot Details
- 10,411 Sq Ft Lot
- Partially Fenced Property
- Landscaped
- Private Yard
Home Design
- Bungalow
- Brick Exterior Construction
- Frame Construction
- Composition Roof
- Radon Mitigation System
- Stucco
Interior Spaces
- 1-Story Property
- Ceiling Fan
- Wood Burning Stove
- Free Standing Fireplace
- Window Treatments
- Living Room with Fireplace
- Den
- Bonus Room
- Mountain Views
Kitchen
- Eat-In Kitchen
- Range with Range Hood
- Microwave
- Dishwasher
- Kitchen Island
- Quartz Countertops
- Utility Sink
Flooring
- Wood
- Tile
- Vinyl
Bedrooms and Bathrooms
- 3 Bedrooms | 2 Main Level Bedrooms
Laundry
- Laundry Room
- Dryer
- Washer
Basement
- Basement Fills Entire Space Under The House
- Bedroom in Basement
- 1 Bedroom in Basement
Home Security
- Carbon Monoxide Detectors
- Fire and Smoke Detector
Parking
- 6 Parking Spaces
- Gravel Driveway
Outdoor Features
- Balcony
- Covered patio or porch
- Fire Pit
Schools
- Stevens Elementary School
- Everitt Middle School
- Wheat Ridge High School
Utilities
- Forced Air Heating and Cooling System
Community Details
- No Home Owners Association
- Wheat Ridge Subdivision
Listing and Financial Details
- Exclusions: Seller's personal property and any staging items.
- Assessor Parcel Number 172003
Map
Home Values in the Area
Average Home Value in this Area
Tax History
| Year | Tax Paid | Tax Assessment Tax Assessment Total Assessment is a certain percentage of the fair market value that is determined by local assessors to be the total taxable value of land and additions on the property. | Land | Improvement |
|---|---|---|---|---|
| 2024 | $2,686 | $28,218 | $16,851 | $11,367 |
| 2023 | $2,686 | $28,218 | $16,851 | $11,367 |
| 2022 | $2,247 | $23,231 | $11,713 | $11,518 |
| 2021 | $2,281 | $23,900 | $12,050 | $11,850 |
| 2020 | $2,178 | $22,930 | $12,403 | $10,527 |
| 2019 | $2,151 | $22,930 | $12,403 | $10,527 |
| 2018 | $1,640 | $16,941 | $7,198 | $9,743 |
| 2017 | $1,492 | $16,941 | $7,198 | $9,743 |
| 2016 | $1,555 | $16,627 | $5,921 | $10,706 |
| 2015 | $1,321 | $16,627 | $5,921 | $10,706 |
| 2014 | $1,321 | $13,318 | $4,642 | $8,676 |
Property History
| Date | Event | Price | Change | Sq Ft Price |
|---|---|---|---|---|
| 03/20/2025 03/20/25 | For Sale | $600,000 | +36.4% | $369 / Sq Ft |
| 05/18/2020 05/18/20 | Sold | $440,000 | 0.0% | $271 / Sq Ft |
| 03/21/2020 03/21/20 | Pending | -- | -- | -- |
| 03/20/2020 03/20/20 | For Sale | $439,900 | -- | $271 / Sq Ft |
Deed History
| Date | Type | Sale Price | Title Company |
|---|---|---|---|
| Warranty Deed | $440,000 | Land Title Guaranty Co | |
| Bargain Sale Deed | -- | None Available | |
| Warranty Deed | $186,000 | Stewart Title | |
| Warranty Deed | $149,500 | Stewart Title Of Denver | |
| Interfamily Deed Transfer | -- | -- | |
| Interfamily Deed Transfer | -- | -- | |
| Interfamily Deed Transfer | -- | -- | |
| Interfamily Deed Transfer | -- | -- | |
| Interfamily Deed Transfer | -- | -- |
Mortgage History
| Date | Status | Loan Amount | Loan Type |
|---|---|---|---|
| Open | $374,000 | New Conventional | |
| Previous Owner | $80,000 | Unknown | |
| Previous Owner | $189,999 | VA | |
| Previous Owner | $160,363 | FHA | |
| Previous Owner | $166,815 | FHA | |
| Previous Owner | $119,600 | Purchase Money Mortgage | |
| Previous Owner | $105,000 | Purchase Money Mortgage | |
| Previous Owner | $84,200 | Unknown | |
| Previous Owner | $57,000 | Unknown | |
| Closed | $29,900 | No Value Available |
Similar Homes in Wheat Ridge, CO
Source: REcolorado®
MLS Number: 8765490
APN: 39-223-00-033
- 3800 Independence Ct
- 3816 Independence Ct
- 3885 Hoyt St
- 3865 Independence Ct
- 9455 W 37th Ave
- 9800 W 38th Ave
- 9840 W 41st Ave
- 9845 W 34th Dr
- 10157 W 38th Ave
- 10151 W 38th Ave
- 10193 W 38th Ave
- 000 Garrison St
- 9100 W 35th Ave
- 4229 Garrison St
- 4095 Field Dr
- 3700 Miller St
- 3681 Miller St
- 3730 Miller Ct
- 3744 Miller Ct
- 3738 Miller Ct
