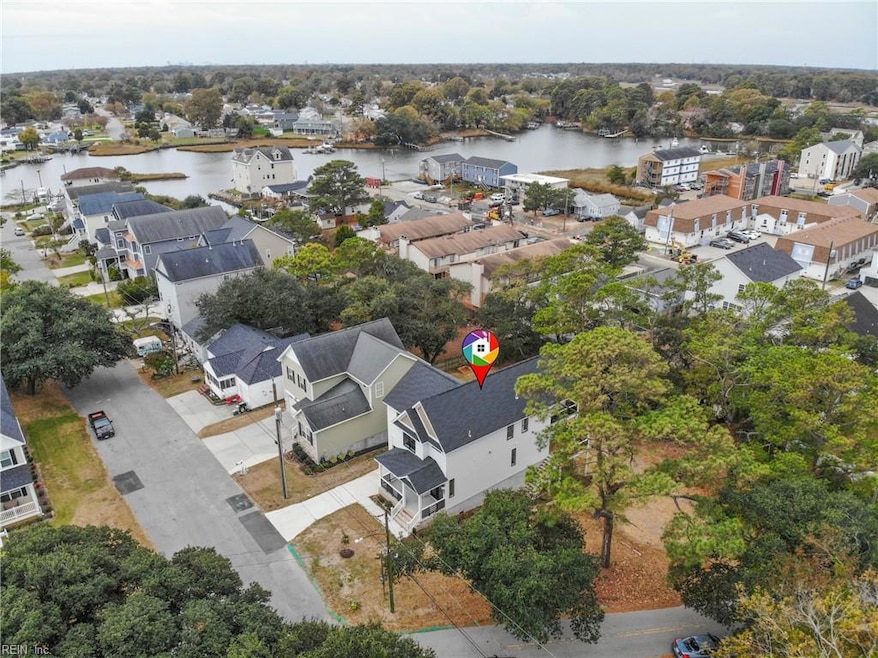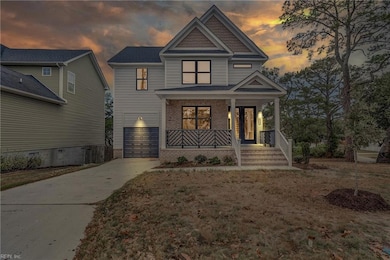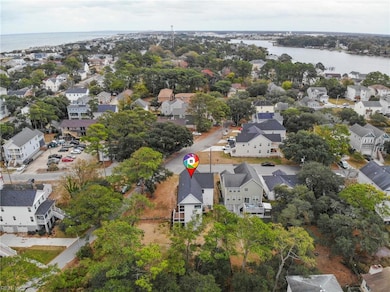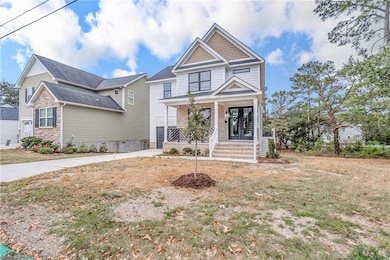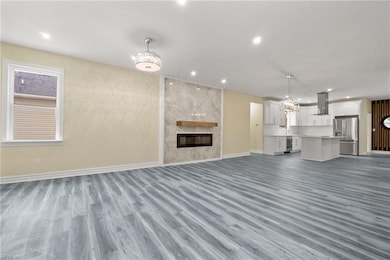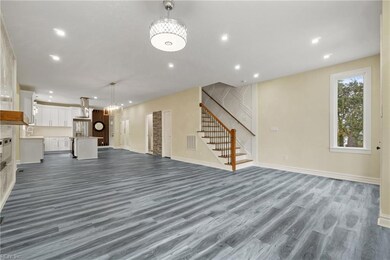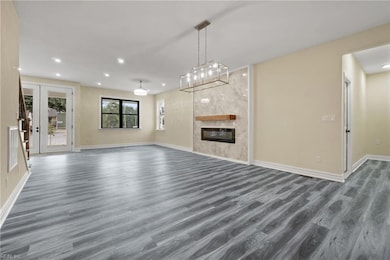
9553 6th Bay St Norfolk, VA 23518
East Ocean View NeighborhoodEstimated payment $4,278/month
Highlights
- New Construction
- Main Floor Bedroom
- Corner Lot
- Transitional Architecture
- Attic
- 3-minute walk to Pretty Lake Playground
About This Home
Stunning New Construction Just Blocks from the Beach! Discover this exquisite 5-bedroom, 4-bathroom, 2,500 sq ft home designed for modern coastal living. Just a short stroll from beach access, this property offers an open floor plan filled with custom finishes and luxurious details. The heart of the home is a chef’s kitchen featuring custom cabinetry, a spacious island, beautiful countertops, backsplash and stainless-steel appliances. The adjoining living area boasts an elegant electric fireplace framed by marble and LVP flooring, creating a cozy yet stylish space for gatherings. Retreat to the primary suite with a walk-in closet, and a spa-like en-suite bath, complete with a separate shower, soaking tub, and dual-sink vanity. Each additional bedroom is generously sized, and all bathrooms are beautifully appointed. Enjoy outdoor living on the inviting front porch or one of the rear decks, perfect for relaxing or entertaining. This home combines luxury & convenience in a prime location
Home Details
Home Type
- Single Family
Est. Annual Taxes
- $7,194
Year Built
- Built in 2024 | New Construction
Lot Details
- 7,762 Sq Ft Lot
- Corner Lot
- Property is zoned R-12
Home Design
- Transitional Architecture
- Asphalt Shingled Roof
- Vinyl Siding
Interior Spaces
- 2,500 Sq Ft Home
- 2-Story Property
- Ceiling Fan
- Electric Fireplace
- Crawl Space
- Pull Down Stairs to Attic
- Washer and Dryer Hookup
Kitchen
- Breakfast Area or Nook
- Range
- Dishwasher
- Disposal
Flooring
- Carpet
- Laminate
- Ceramic Tile
Bedrooms and Bathrooms
- 5 Bedrooms
- Main Floor Bedroom
- En-Suite Primary Bedroom
- Walk-In Closet
- 4 Full Bathrooms
- Dual Vanity Sinks in Primary Bathroom
Parking
- 1 Car Attached Garage
- Driveway
- On-Street Parking
Outdoor Features
- Porch
Schools
- Little Creek Elementary School
- Azalea Gardens Middle School
- Lake Taylor High School
Utilities
- Central Air
- Heat Pump System
- Electric Water Heater
Community Details
- No Home Owners Association
- Ocean View East Subdivision
Map
Home Values in the Area
Average Home Value in this Area
Tax History
| Year | Tax Paid | Tax Assessment Tax Assessment Total Assessment is a certain percentage of the fair market value that is determined by local assessors to be the total taxable value of land and additions on the property. | Land | Improvement |
|---|---|---|---|---|
| 2024 | $7,311 | $584,900 | $155,700 | $429,200 |
| 2023 | $4,231 | $338,500 | $144,000 | $194,500 |
| 2022 | $1,395 | $111,600 | $111,600 | $0 |
| 2021 | $1,395 | $111,600 | $111,600 | $0 |
| 2020 | $1,215 | $97,200 | $97,200 | $0 |
| 2019 | $1,181 | $94,500 | $94,500 | $0 |
| 2018 | $1,080 | $86,400 | $86,400 | $0 |
| 2017 | $994 | $86,400 | $86,400 | $0 |
| 2016 | $994 | $86,400 | $86,400 | $0 |
| 2015 | $994 | $86,400 | $86,400 | $0 |
| 2014 | $994 | $86,400 | $86,400 | $0 |
Property History
| Date | Event | Price | Change | Sq Ft Price |
|---|---|---|---|---|
| 03/21/2025 03/21/25 | Price Changed | $659,000 | -1.5% | $264 / Sq Ft |
| 02/28/2025 02/28/25 | For Sale | $669,000 | -- | $268 / Sq Ft |
Deed History
| Date | Type | Sale Price | Title Company |
|---|---|---|---|
| Warranty Deed | $82,500 | Coastal Closings Llc | |
| Deed | -- | None Available |
Similar Homes in Norfolk, VA
Source: Real Estate Information Network (REIN)
MLS Number: 10571759
APN: 17977862
- 9553 6th Bay St
- 2509 Pleasant Ave
- 2616 Pretty Lake Ave
- 9505 7th Bay St
- 2512 E Ocean View Ave Unit A
- 2816 Pleasant Ave
- 9518 3rd Bay St Unit 100
- 9601 9th Bay St
- 2419 Bay Oaks Place
- 9621 9th Bay St
- 9716 7th Bay St Unit 301
- 2910 Pretty Lake Ave
- 2919 Pretty Lake Ave
- 2921 Pretty Lake Ave
- 2923 Pretty Lake Ave
- 2246 E Ocean View Ave Unit 101
- 9560 10th Bay St Unit B
- 2112 Pretty Lake Ave
- 2150 E Ocean View Ave
- 9628 10th Bay St
