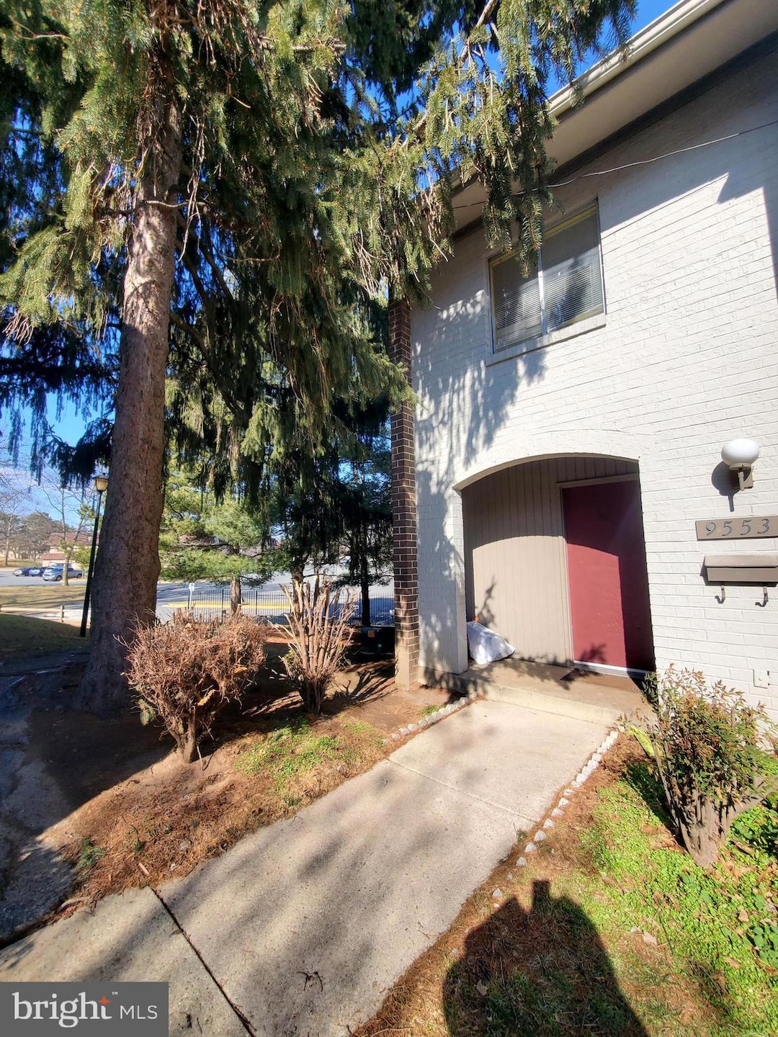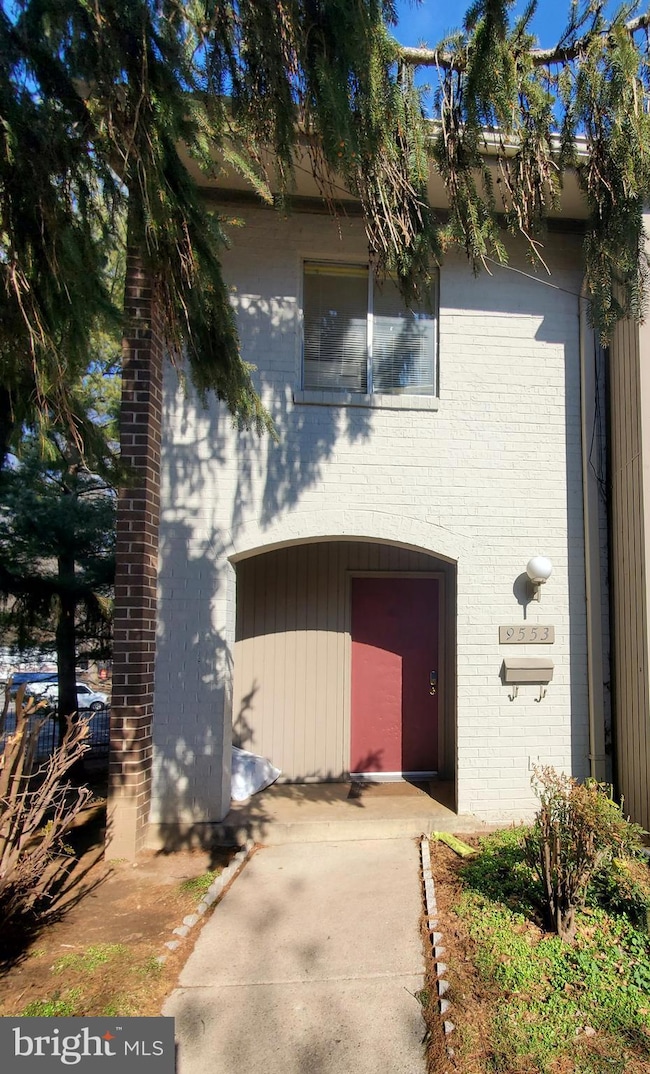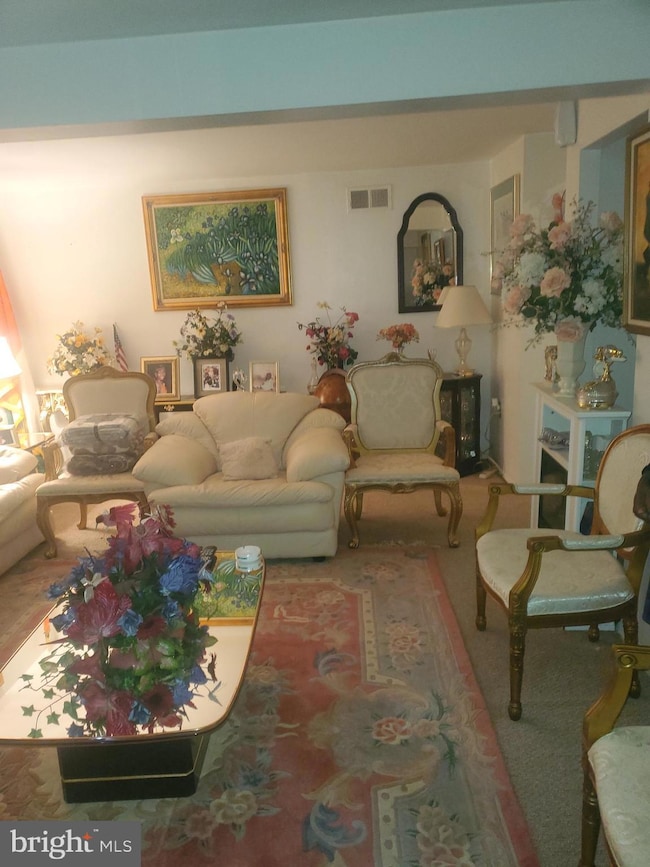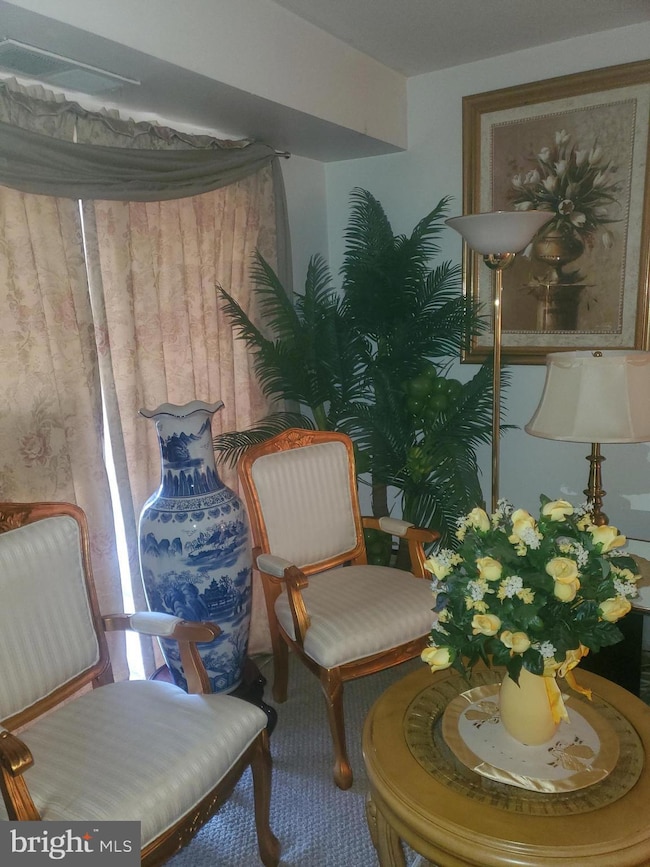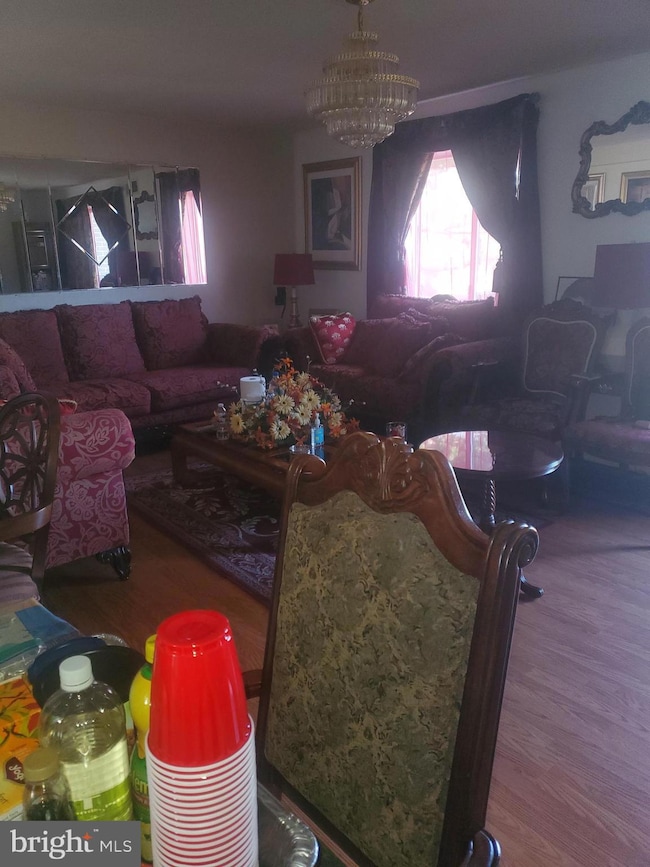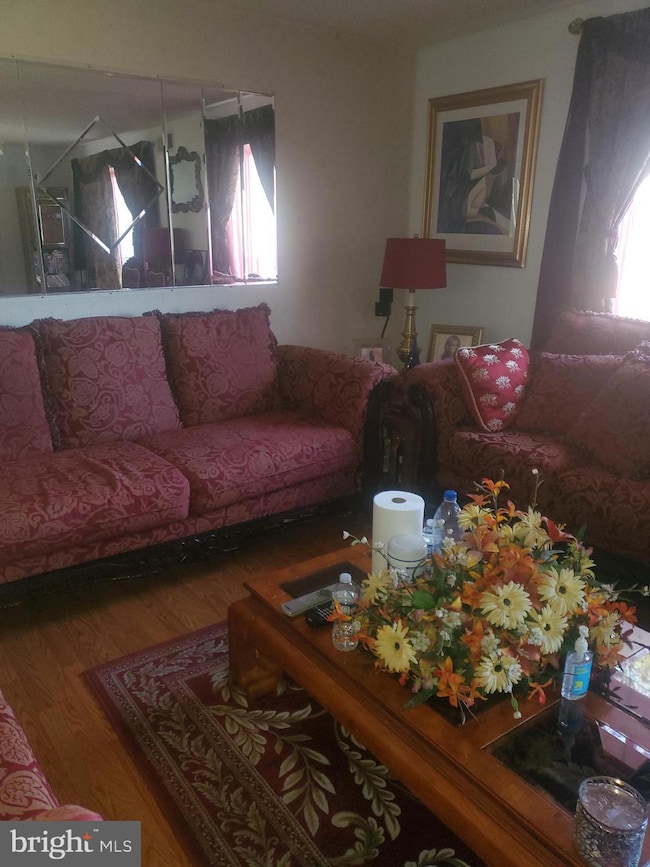
9553 Horizon Run Rd Montgomery Village, MD 20886
4
Beds
2.5
Baths
1,718
Sq Ft
$308/mo
HOA Fee
Highlights
- Colonial Architecture
- Level Entry For Accessibility
- Hot Water Heating System
- Community Playground
- 90% Forced Air Heating and Cooling System
- Walk-Up Access
About This Home
As of April 2025Incredible corner property featuring 4 bedrooms, 2 bathrooms, and a half bath. Deck and basement with a separate entrance. It needs a loving touch and some care, but overall, it is well-maintained and habitable.
This is a short sale and is subject to bank approval. Agent is related to the sellers
Townhouse Details
Home Type
- Townhome
Est. Annual Taxes
- $3,601
Year Built
- Built in 1972
HOA Fees
- $308 Monthly HOA Fees
Home Design
- Colonial Architecture
- Brick Exterior Construction
Interior Spaces
- 1,718 Sq Ft Home
- Property has 3 Levels
Kitchen
- Stove
- Dishwasher
- Disposal
Bedrooms and Bathrooms
- 4 Bedrooms
Laundry
- Laundry on main level
- Stacked Washer and Dryer
Finished Basement
- Walk-Up Access
- Interior and Exterior Basement Entry
- Basement with some natural light
Parking
- Assigned parking located at #130
- Parking Lot
- Off-Street Parking
- 1 Assigned Parking Space
Accessible Home Design
- Level Entry For Accessibility
Utilities
- 90% Forced Air Heating and Cooling System
- Hot Water Heating System
- Natural Gas Water Heater
Listing and Financial Details
- Assessor Parcel Number 160901588078
Community Details
Overview
- Association fees include exterior building maintenance, management, parking fee, reserve funds, snow removal, trash
- Montgomery Village Foundation Condos
- Horizon Run Subdivision
Recreation
- Community Playground
Pet Policy
- Pets allowed on a case-by-case basis
Map
Create a Home Valuation Report for This Property
The Home Valuation Report is an in-depth analysis detailing your home's value as well as a comparison with similar homes in the area
Home Values in the Area
Average Home Value in this Area
Property History
| Date | Event | Price | Change | Sq Ft Price |
|---|---|---|---|---|
| 04/21/2025 04/21/25 | Sold | $349,900 | 0.0% | $204 / Sq Ft |
| 02/20/2025 02/20/25 | For Sale | $349,900 | 0.0% | $204 / Sq Ft |
| 02/20/2025 02/20/25 | Off Market | $349,900 | -- | -- |
| 02/14/2025 02/14/25 | For Sale | $349,900 | -- | $204 / Sq Ft |
Source: Bright MLS
Tax History
| Year | Tax Paid | Tax Assessment Tax Assessment Total Assessment is a certain percentage of the fair market value that is determined by local assessors to be the total taxable value of land and additions on the property. | Land | Improvement |
|---|---|---|---|---|
| 2024 | $3,601 | $280,000 | $0 | $0 |
| 2023 | $2,717 | $265,000 | $79,500 | $185,500 |
| 2022 | $2,109 | $261,667 | $0 | $0 |
| 2021 | $4,914 | $258,333 | $0 | $0 |
| 2020 | $4,794 | $255,000 | $76,500 | $178,500 |
| 2019 | $4,659 | $250,000 | $0 | $0 |
| 2018 | $2,707 | $245,000 | $0 | $0 |
| 2017 | $2,549 | $240,000 | $0 | $0 |
| 2016 | $2,449 | $228,333 | $0 | $0 |
| 2015 | $2,449 | $216,667 | $0 | $0 |
| 2014 | $2,449 | $205,000 | $0 | $0 |
Source: Public Records
Mortgage History
| Date | Status | Loan Amount | Loan Type |
|---|---|---|---|
| Open | $32,000 | Stand Alone Second | |
| Open | $288,000 | Unknown | |
| Previous Owner | $114,650 | Purchase Money Mortgage |
Source: Public Records
Deed History
| Date | Type | Sale Price | Title Company |
|---|---|---|---|
| Deed | -- | -- | |
| Deed | -- | -- | |
| Deed | -- | -- | |
| Deed | -- | -- | |
| Deed | -- | -- | |
| Deed | $148,900 | -- | |
| Deed | $118,000 | -- |
Source: Public Records
Similar Homes in the area
Source: Bright MLS
MLS Number: MDMC2166256
APN: 09-01588078
Nearby Homes
- 9733 Lake Shore Dr
- 18711 Pier Point Place
- 18645 Nathans Place
- 18721 Pier Point Place
- 9882 Hellingly Place
- 9936 Hellingly Place Unit 141
- 9411 Royal Bonnet Terrace
- 9713 Hellingly Place
- 9731 Hellingly Place
- 2 Rolling Knoll Ct
- 10108 Hellingly Place
- 10132 Hellingly Place
- 9447 Emory Grove Rd
- 653 Cedar Spring St
- 18520 Boysenberry Dr Unit 232
- 18521 Boysenberry Dr Unit 241-171
- 18503 Boysenberry Dr
- 18502 Boysenberry Dr
- 18502 Boysenberry Dr
- 18510 Boysenberry Dr Unit 179
