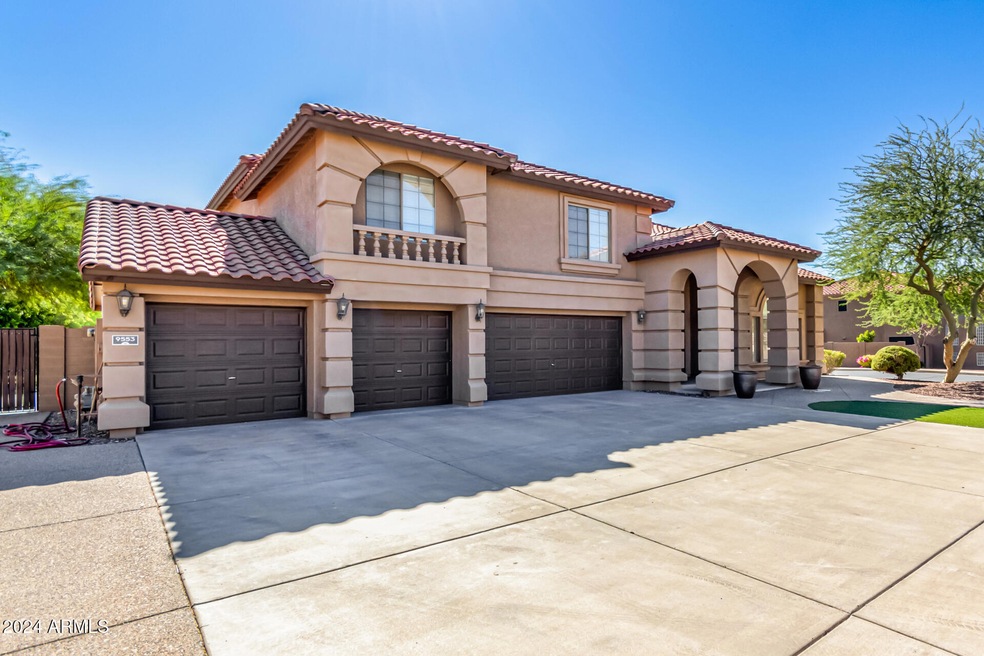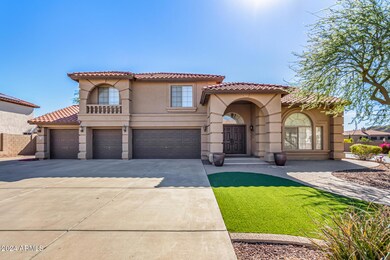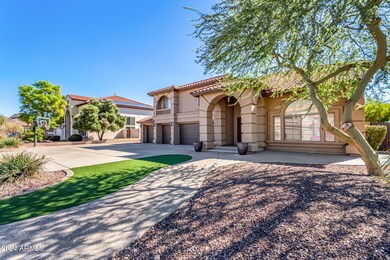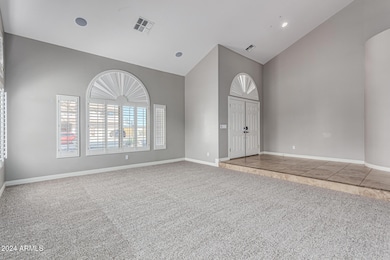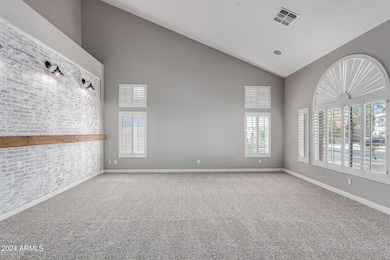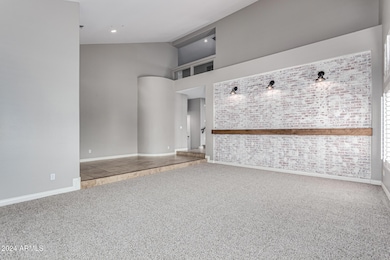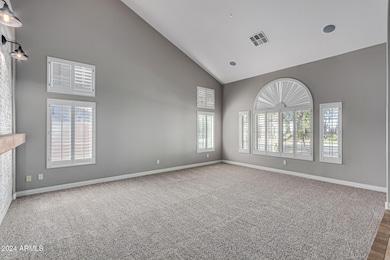
9553 W Keyser Dr Unit 3 Peoria, AZ 85383
Mesquite NeighborhoodHighlights
- Heated Pool
- RV Gated
- Mountain View
- West Wing Elementary School Rated A-
- 0.35 Acre Lot
- Vaulted Ceiling
About This Home
As of February 2025Experience this exquisite home that boasts a resort-like backyard, highlighted by a heated pool and spa, a custom slide, and a grotto, all situated on a spacious 1/3-acre lot. This bright and airy home features impressive high ceilings and a gourmet kitchen that opens to a welcoming family room with a versatile wet bar. The first floor includes an en-suite bedroom, while the second floor offers four spacious guest rooms, along with a large bonus room ideal for movie nights. The expansive primary suite includes his and hers walk-in closets, designed with custom cabinetry, and provides access to a patio deck perfect for enjoying sunsets. Additional features include a spacious 4.5-car garage, elegant window shutters, an RV gate for easy access, and plenty of slab parking in the backyard for all your recreational vehicles.
Home Details
Home Type
- Single Family
Est. Annual Taxes
- $3,468
Year Built
- Built in 2004
Lot Details
- 0.35 Acre Lot
- Cul-De-Sac
- Desert faces the front and back of the property
- Block Wall Fence
- Artificial Turf
- Corner Lot
- Front and Back Yard Sprinklers
- Sprinklers on Timer
- Private Yard
HOA Fees
- $131 Monthly HOA Fees
Parking
- 4 Open Parking Spaces
- 4.5 Car Garage
- Electric Vehicle Home Charger
- RV Gated
Home Design
- Spanish Architecture
- Wood Frame Construction
- Tile Roof
- Block Exterior
- Stucco
Interior Spaces
- 4,464 Sq Ft Home
- 2-Story Property
- Vaulted Ceiling
- Ceiling Fan
- Free Standing Fireplace
- Mountain Views
Kitchen
- Eat-In Kitchen
- Breakfast Bar
- Built-In Microwave
- Kitchen Island
- Granite Countertops
Flooring
- Carpet
- Tile
Bedrooms and Bathrooms
- 6 Bedrooms
- Primary Bathroom is a Full Bathroom
- 3.5 Bathrooms
Pool
- Heated Pool
- Spa
Outdoor Features
- Balcony
- Covered patio or porch
- Fire Pit
Schools
- West Wing Elementary
- Sandra Day O'connor High School
Utilities
- Refrigerated Cooling System
- Heating System Uses Natural Gas
- High Speed Internet
Community Details
- Association fees include ground maintenance
- Pleasant Valley Association, Phone Number (866) 516-7424
- Built by Hancock
- Pleasant Valley Unit 3 Subdivision
Listing and Financial Details
- Tax Lot 147
- Assessor Parcel Number 201-36-397
Map
Home Values in the Area
Average Home Value in this Area
Property History
| Date | Event | Price | Change | Sq Ft Price |
|---|---|---|---|---|
| 02/07/2025 02/07/25 | Sold | $885,000 | -5.3% | $198 / Sq Ft |
| 12/03/2024 12/03/24 | Price Changed | $935,000 | -1.6% | $209 / Sq Ft |
| 11/19/2024 11/19/24 | Price Changed | $950,000 | -1.6% | $213 / Sq Ft |
| 10/30/2024 10/30/24 | For Sale | $965,000 | +75.5% | $216 / Sq Ft |
| 06/05/2018 06/05/18 | Sold | $550,000 | -6.8% | $123 / Sq Ft |
| 03/26/2018 03/26/18 | Pending | -- | -- | -- |
| 03/08/2018 03/08/18 | For Sale | $589,999 | -- | $132 / Sq Ft |
Tax History
| Year | Tax Paid | Tax Assessment Tax Assessment Total Assessment is a certain percentage of the fair market value that is determined by local assessors to be the total taxable value of land and additions on the property. | Land | Improvement |
|---|---|---|---|---|
| 2025 | $3,468 | $49,800 | -- | -- |
| 2024 | $4,664 | $47,429 | -- | -- |
| 2023 | $4,664 | $62,650 | $12,530 | $50,120 |
| 2022 | $4,505 | $46,700 | $9,340 | $37,360 |
| 2021 | $5,244 | $44,100 | $8,820 | $35,280 |
| 2020 | $3,968 | $41,980 | $8,390 | $33,590 |
| 2019 | $3,841 | $40,600 | $8,120 | $32,480 |
| 2018 | $3,702 | $40,200 | $8,040 | $32,160 |
| 2017 | $3,559 | $37,910 | $7,580 | $30,330 |
| 2016 | $3,342 | $36,970 | $7,390 | $29,580 |
| 2015 | $3,050 | $36,700 | $7,340 | $29,360 |
Mortgage History
| Date | Status | Loan Amount | Loan Type |
|---|---|---|---|
| Open | $410,000 | New Conventional | |
| Previous Owner | $700,000 | Balloon | |
| Previous Owner | $419,400 | New Conventional | |
| Previous Owner | $429,200 | No Value Available | |
| Previous Owner | $427,500 | Adjustable Rate Mortgage/ARM | |
| Previous Owner | $389,200 | Stand Alone Refi Refinance Of Original Loan | |
| Previous Owner | $132,800 | Credit Line Revolving | |
| Previous Owner | $607,000 | Unknown | |
| Previous Owner | $484,000 | Unknown | |
| Previous Owner | $397,050 | New Conventional | |
| Closed | $74,400 | No Value Available |
Deed History
| Date | Type | Sale Price | Title Company |
|---|---|---|---|
| Warranty Deed | $885,000 | First American Title Insurance | |
| Warranty Deed | -- | Security Title Agency Inc | |
| Warranty Deed | $550,000 | Greystone Title Agency Llc | |
| Special Warranty Deed | $453,564 | Stewart Title & Trust Of Pho | |
| Special Warranty Deed | -- | Stewart Title & Trust Of Pho | |
| Cash Sale Deed | $562,100 | -- | |
| Cash Sale Deed | $562,100 | -- |
Similar Homes in Peoria, AZ
Source: Arizona Regional Multiple Listing Service (ARMLS)
MLS Number: 6777504
APN: 201-36-397
- 9524 W Running Deer Trail
- 9558 W Gambit Trail
- 9827 W Keyser Dr Unit 3
- 9302 W White Feather Ln
- 9275 W Plum Rd
- 9223 W Running Deer Trail
- 28001 N 92nd Ave
- 9570 W Quail Track Dr
- 9234 W Hedge Hog Place
- 9113 W White Feather Ln
- 9626 W Bajada Rd Unit 3
- 9590 W Bajada Rd
- 9165 W Mine Trail
- 27954 N Sierra Sky Dr
- 9295 W Quail Track Dr
- 9136 W Pinnacle Vista Dr
- 26991 N 97th Ln
- 28286 N 89th Dr Unit 35
- 10246 W Oberlin Way
- 9017 W Pinnacle Vista Dr
