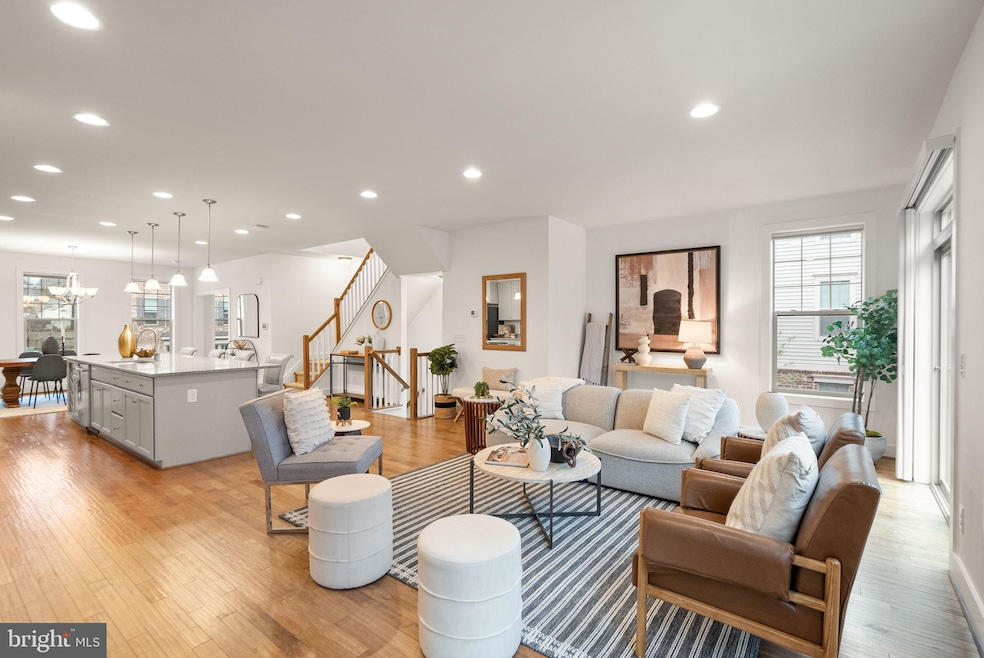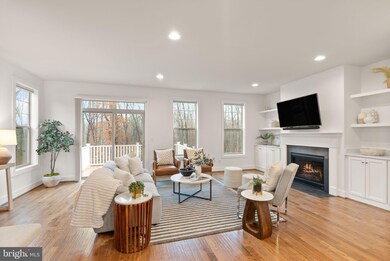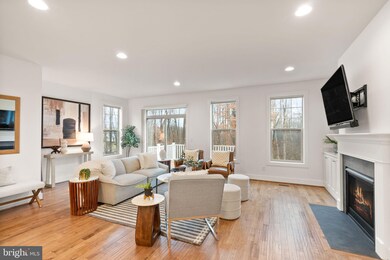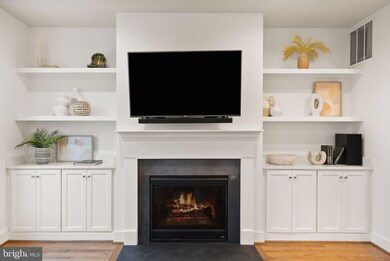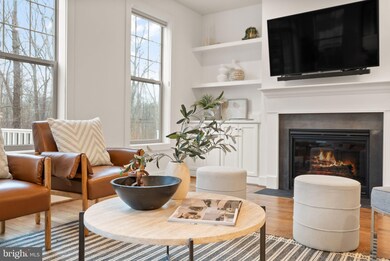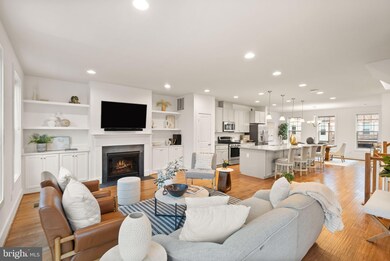
Highlights
- Eat-In Gourmet Kitchen
- Open Floorplan
- Deck
- White Oaks Elementary School Rated A-
- Colonial Architecture
- Wood Flooring
About This Home
As of February 2025Welcome home to this exquisite end unit townhome, built in 2019 and located in the highly sought-after community of Burke. This impressive residence boasts high-end upgrades throughout, offering both luxury and comfort for modern living.
As you step inside, you’ll be greeted by an inviting open floor plan filled with natural light. The gourmet kitchen features top-of-the-line appliances, stylish cabinetry, and beautiful countertops, making it a perfect haven for culinary enthusiasts. Enjoy effortless entertaining in the spacious living and dining areas that seamlessly flow into one another.
This beautiful home features three generous ensuite bedrooms, each offering privacy and timeless elegance, along with scenic views of the serene tree preserve. Wake up each morning to the serenity of nature right outside your window.
Additional highlights of this home include a convenient two-car garage, a full home generator for peace of mind during any circumstances, and designer finishes that elevate every corner of the space.
Experience the perfect blend of style, functionality, and tranquility in this exceptional townhome. Don’t miss your chance to make this dream property your own! Schedule a showing today and discover why 9554 Katelyn Zinn Pl is the perfect place to call home.
Townhouse Details
Home Type
- Townhome
Est. Annual Taxes
- $8,936
Year Built
- Built in 2019
Lot Details
- 3,920 Sq Ft Lot
- Property is in excellent condition
HOA Fees
- $133 Monthly HOA Fees
Parking
- 2 Car Direct Access Garage
- 2 Driveway Spaces
- Front Facing Garage
- Garage Door Opener
- Parking Lot
Home Design
- Colonial Architecture
- Slab Foundation
- Architectural Shingle Roof
- Vinyl Siding
- Brick Front
Interior Spaces
- 2,397 Sq Ft Home
- Property has 3 Levels
- Open Floorplan
- Built-In Features
- Ceiling Fan
- Recessed Lighting
- Fireplace Mantel
- Gas Fireplace
- Family Room Off Kitchen
- Living Room
- Dining Room
- Home Security System
Kitchen
- Eat-In Gourmet Kitchen
- Electric Oven or Range
- Built-In Microwave
- Dishwasher
- Stainless Steel Appliances
- Upgraded Countertops
- Disposal
Flooring
- Wood
- Carpet
- Ceramic Tile
Bedrooms and Bathrooms
- Main Floor Bedroom
- En-Suite Primary Bedroom
- En-Suite Bathroom
- Walk-In Closet
- Walk-in Shower
Laundry
- Laundry on upper level
- Dryer
- Washer
Improved Basement
- Heated Basement
- Walk-Out Basement
- Basement Fills Entire Space Under The House
- Interior and Exterior Basement Entry
- Garage Access
- Basement Windows
Outdoor Features
- Deck
Schools
- White Oaks Elementary School
- Lake Braddock Secondary Middle School
- Lake Braddock High School
Utilities
- Forced Air Heating and Cooling System
- Natural Gas Water Heater
Community Details
- $500 Capital Contribution Fee
- The Townes Of Burke Lake Crossing Homeowners, Asso HOA
- Townes At Burke Lake Crossing Subdivision
Listing and Financial Details
- Tax Lot 9
- Assessor Parcel Number 0783 29 0009
Map
Home Values in the Area
Average Home Value in this Area
Property History
| Date | Event | Price | Change | Sq Ft Price |
|---|---|---|---|---|
| 02/27/2025 02/27/25 | Sold | $910,000 | +2.2% | $380 / Sq Ft |
| 02/09/2025 02/09/25 | Pending | -- | -- | -- |
| 02/06/2025 02/06/25 | For Sale | $889,999 | -- | $371 / Sq Ft |
Tax History
| Year | Tax Paid | Tax Assessment Tax Assessment Total Assessment is a certain percentage of the fair market value that is determined by local assessors to be the total taxable value of land and additions on the property. | Land | Improvement |
|---|---|---|---|---|
| 2021 | $8,233 | $701,560 | $160,000 | $541,560 |
| 2020 | $8,180 | $691,190 | $155,000 | $536,190 |
| 2019 | $2,447 | $691,190 | $155,000 | $536,190 |
| 2018 | $1,775 | $150,000 | $150,000 | $0 |
| 2017 | $0 | $0 | $0 | $0 |
Similar Homes in the area
Source: Bright MLS
MLS Number: VAFX2220134
APN: 0783290009
- 9615 Lincolnwood Dr
- 9427 Candleberry Ct
- 9532 Burning Branch Rd
- 9340 Burke Rd
- 6101 Mantlepiece Ct
- 9338 Lee St
- 6129 Capella Ave
- 9521 Vandola Ct
- 9322 Old Burke Lake Rd
- 9690 Church Way
- 5848 New England Woods Dr
- 6109 Hatches Ct
- 5912 New England Woods Dr
- 5711 Crownleigh Ct
- 5838 Aplomado Dr
- 6018 Mardale Ln
- 5542 Hollins Ln
- 5614 Stillwater Ct
- 6001 Bonnie Bern Ct
- 9210 Byron Terrace
