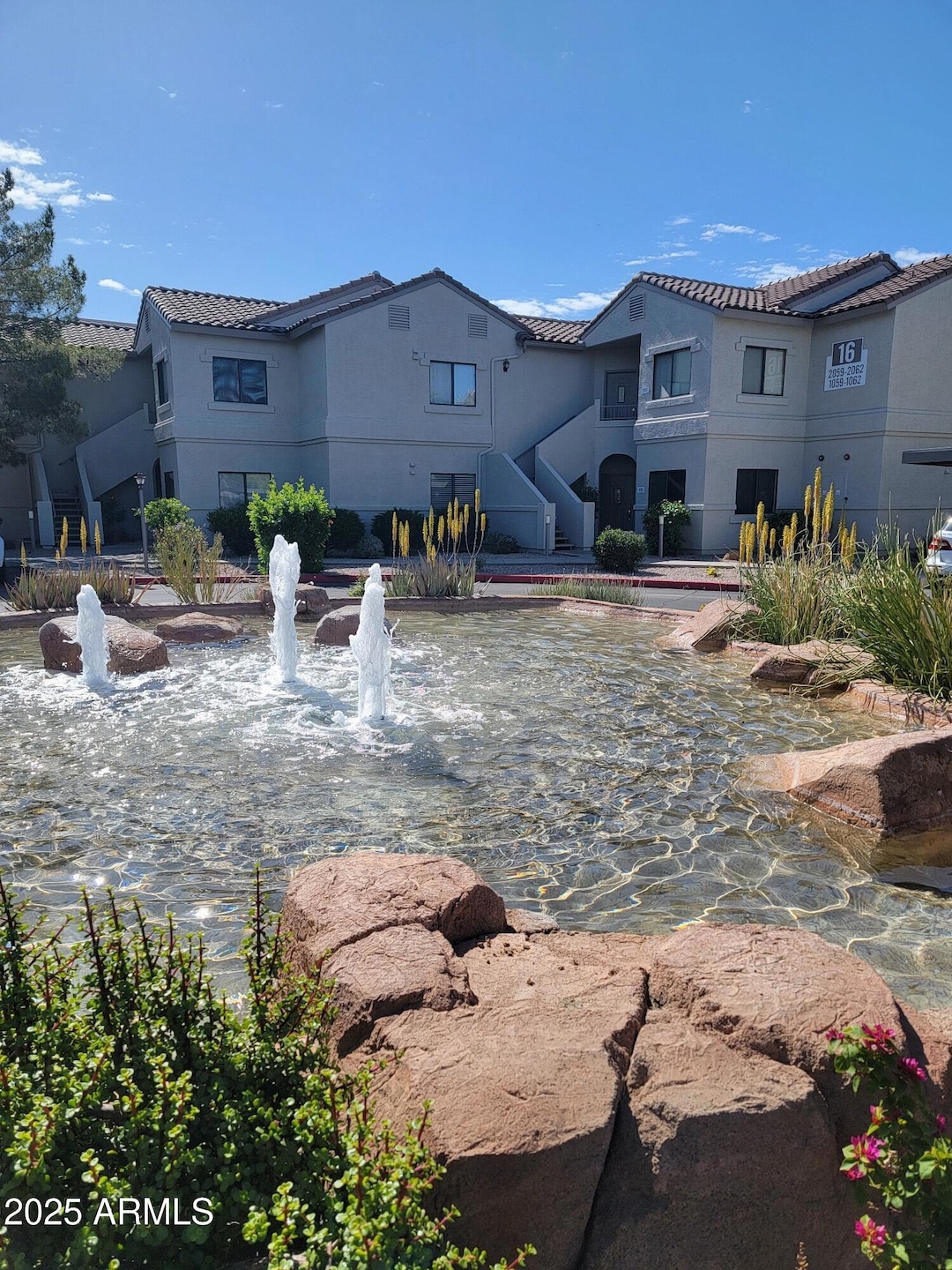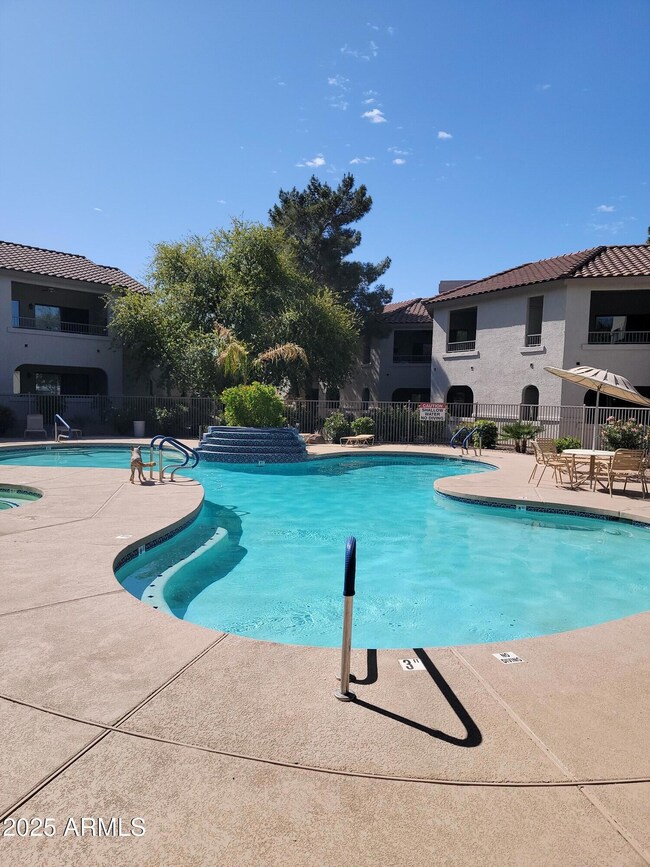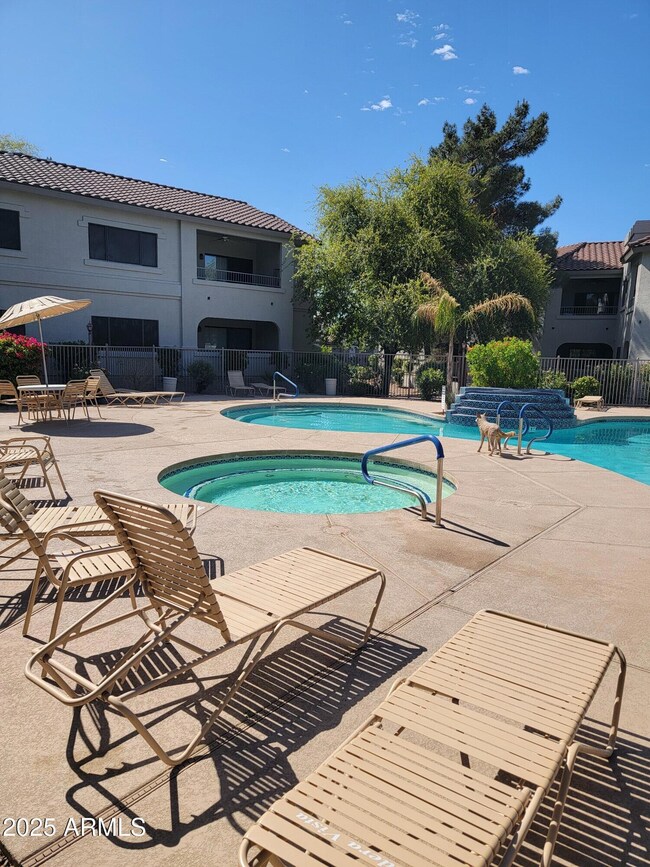
9555 E Raintree Dr Unit 2061 Scottsdale, AZ 85260
Horizons NeighborhoodEstimated payment $3,029/month
Highlights
- Unit is on the top floor
- Gated Parking
- Vaulted Ceiling
- Redfield Elementary School Rated A
- Contemporary Architecture
- Furnished
About This Home
Wonderful upstairs true three bedroom condo. Fantastic cul de sac location with babbling fountains out front and close covered parking. Home features two large balconies. One with an ample storage closet. Newer travertine looking tile, through out living areas 2012, Bedrooms are carpeted. Remodeled kitchen with ebony cabinet in a shaker style 2013 Tile backsplash. Stainless steel appliances,2013. Full size stack washer dryier. Unit has a newer water heater, two new HVAC units 2017, New roof 2021. Complex redoing the pools 2025. This has been gently used as a winter home. All furnishings are available by separate bill of sale.
Property Details
Home Type
- Condominium
Est. Annual Taxes
- $1,617
Year Built
- Built in 2000
Lot Details
- Two or More Common Walls
- Desert faces the front and back of the property
- Wrought Iron Fence
- Block Wall Fence
- Front and Back Yard Sprinklers
- Sprinklers on Timer
HOA Fees
- $355 Monthly HOA Fees
Home Design
- Contemporary Architecture
- Roof Updated in 2021
- Wood Frame Construction
- Tile Roof
- Stucco
Interior Spaces
- 1,509 Sq Ft Home
- 2-Story Property
- Furnished
- Vaulted Ceiling
- Double Pane Windows
Kitchen
- Eat-In Kitchen
- Built-In Microwave
- Granite Countertops
Flooring
- Carpet
- Tile
Bedrooms and Bathrooms
- 3 Bedrooms
- Remodeled Bathroom
- 2 Bathrooms
- Dual Vanity Sinks in Primary Bathroom
Parking
- 1 Carport Space
- Gated Parking
- Assigned Parking
- Community Parking Structure
Outdoor Features
- Pool Updated in 2025
- Balcony
Schools
- Desert Canyon Elementary School
- Desert Canyon Middle School
- Desert Mountain High School
Utilities
- Cooling Available
- Zoned Heating
- High Speed Internet
- Cable TV Available
Additional Features
- No Interior Steps
- Unit is on the top floor
Listing and Financial Details
- Tax Lot 2061
- Assessor Parcel Number 217-75-126
Community Details
Overview
- Association fees include roof repair, insurance, sewer, ground maintenance, trash, water, roof replacement, maintenance exterior
- Tri City Association, Phone Number (420) 844-2224
- Built by Towne
- Ladera Vista Condominium Phase 2 Exhibit B Subdivision, Remodeled Floorplan
Recreation
- Heated Community Pool
- Community Spa
Map
Home Values in the Area
Average Home Value in this Area
Tax History
| Year | Tax Paid | Tax Assessment Tax Assessment Total Assessment is a certain percentage of the fair market value that is determined by local assessors to be the total taxable value of land and additions on the property. | Land | Improvement |
|---|---|---|---|---|
| 2025 | $1,617 | $23,893 | -- | -- |
| 2024 | $1,598 | $22,756 | -- | -- |
| 2023 | $1,598 | $31,530 | $6,300 | $25,230 |
| 2022 | $1,516 | $24,700 | $4,940 | $19,760 |
| 2021 | $1,611 | $22,770 | $4,550 | $18,220 |
| 2020 | $1,597 | $21,880 | $4,370 | $17,510 |
| 2019 | $1,541 | $20,100 | $4,020 | $16,080 |
| 2018 | $1,492 | $18,850 | $3,770 | $15,080 |
| 2017 | $1,429 | $18,080 | $3,610 | $14,470 |
| 2016 | $1,401 | $17,810 | $3,560 | $14,250 |
| 2015 | $1,334 | $17,560 | $3,510 | $14,050 |
Property History
| Date | Event | Price | Change | Sq Ft Price |
|---|---|---|---|---|
| 04/10/2025 04/10/25 | For Sale | $455,000 | +150.7% | $302 / Sq Ft |
| 09/17/2012 09/17/12 | Sold | $181,500 | -4.4% | $120 / Sq Ft |
| 08/20/2012 08/20/12 | Pending | -- | -- | -- |
| 08/10/2012 08/10/12 | For Sale | $189,900 | 0.0% | $126 / Sq Ft |
| 08/02/2012 08/02/12 | Pending | -- | -- | -- |
| 07/31/2012 07/31/12 | For Sale | $189,900 | 0.0% | $126 / Sq Ft |
| 07/22/2012 07/22/12 | Pending | -- | -- | -- |
| 07/18/2012 07/18/12 | Price Changed | $189,900 | -1.4% | $126 / Sq Ft |
| 06/23/2012 06/23/12 | For Sale | $192,500 | +6.1% | $128 / Sq Ft |
| 06/22/2012 06/22/12 | Off Market | $181,500 | -- | -- |
| 06/21/2012 06/21/12 | Price Changed | $192,500 | +1.4% | $128 / Sq Ft |
| 06/16/2012 06/16/12 | For Sale | $189,900 | 0.0% | $126 / Sq Ft |
| 06/11/2012 06/11/12 | Pending | -- | -- | -- |
| 05/31/2012 05/31/12 | For Sale | $189,900 | +4.6% | $126 / Sq Ft |
| 05/31/2012 05/31/12 | Off Market | $181,500 | -- | -- |
| 04/22/2012 04/22/12 | For Sale | $199,900 | -- | $132 / Sq Ft |
Deed History
| Date | Type | Sale Price | Title Company |
|---|---|---|---|
| Cash Sale Deed | $181,500 | Investors Title Agency Llc | |
| Trustee Deed | $167,600 | None Available | |
| Warranty Deed | $170,000 | Fidelity National Title | |
| Warranty Deed | $153,800 | Ati Title Agency |
Mortgage History
| Date | Status | Loan Amount | Loan Type |
|---|---|---|---|
| Previous Owner | $114,400 | Unknown | |
| Previous Owner | $223,200 | Unknown | |
| Previous Owner | $153,000 | New Conventional | |
| Previous Owner | $123,000 | New Conventional |
Similar Homes in Scottsdale, AZ
Source: Arizona Regional Multiple Listing Service (ARMLS)
MLS Number: 6847289
APN: 217-75-126
- 9555 E Raintree Dr Unit 1055
- 9555 E Raintree Dr Unit 1018
- 9455 E Raintree Dr Unit 1049
- 9455 E Raintree Dr Unit 2032
- 9455 E Raintree Dr Unit 1026
- 15095 N Thompson Peak Pkwy Unit 1118
- 15095 N Thompson Peak Pkwy Unit 1084
- 15095 N Thompson Peak Pkwy Unit 1012
- 15095 N Thompson Peak Pkwy Unit 1053
- 15095 N Thompson Peak Pkwy Unit 3115
- 14450 N Thompson Peak Pkwy Unit 216
- 9332 E Raintree Dr Unit 140
- 9332 E Raintree Dr Unit 120
- 9706 E Sheena Dr
- 13968 N 96th St
- 9812 E Karen Dr
- 9550 E Thunderbird Rd Unit 149
- 9550 E Thunderbird Rd Unit 141
- 9550 E Thunderbird Rd Unit 259
- 9550 E Thunderbird Rd Unit 155






