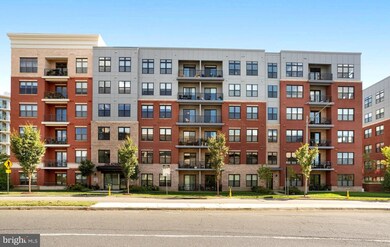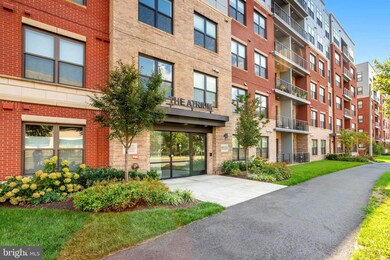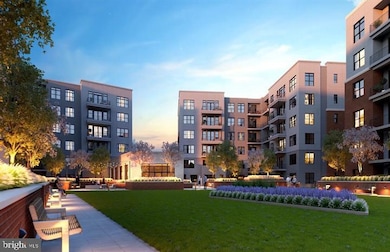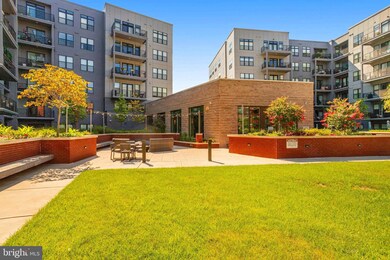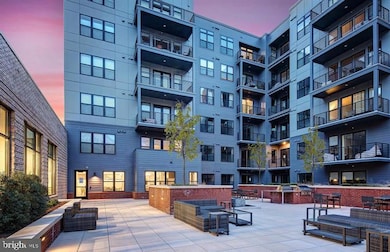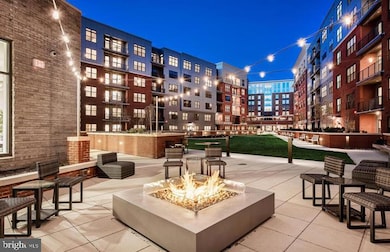
The Atrium 9555 Saintsbury Dr Unit 406 Fairfax, VA 22031
Highlights
- Fitness Center
- Gourmet Kitchen
- Contemporary Architecture
- Senior Living
- Open Floorplan
- 5-minute walk to East Blake Lane Park
About This Home
As of September 2024Welcome to the Atrium at Metrowest! An upscale active adult 55 plus community located right by the Vienna Metro. This luxurious 2 BR/2 BA plus den condo features over 1,400 square feet of open and expansive space, with a private balcony. The gourmet kitchen is truly a chef's dream with stainless steel appliances, quartz countertops, honeycomb tiled backsplash, a large island, pantry and plenty of prep space. The kitchen opens into the large living and dining room perfect for entertaining. The large owner's suite comes with a walk in closet, an ensuite bath with dual vanities, a walk in shower with a built in bench, and a separate water closet. The secondary bedroom also comes with its own walk in closet and the hallway bath right next to it. Laundry will always be a breeze with a washer and dryer in unit. Enjoy premium amenities including a yoga room, library, fitness room, locker rooms, party room with kitchen, amazing green space and courtyard, electric car chargers, fire table, grilling area, and walking trails. This is prime real estate with all the perks of modern living. Walk to the Jim Scott (formerly Providence) Community Center right across and join their community and social events. Enjoy the parks and golf courses, Mosaic District with great shopping and restaurant selections. This condo comes with an extra storage unit in level G2 in garage, two reserved parking spaces in a secure garage and three additional parking passes in the back of the building. Seller works from home so please provide at least a two-hour notice. There is ample parking in front of building on Saintsbury.
Property Details
Home Type
- Condominium
Est. Annual Taxes
- $7,073
Year Built
- Built in 2021
Lot Details
- Extensive Hardscape
- Property is in excellent condition
HOA Fees
- $520 Monthly HOA Fees
Parking
- Assigned parking located at #268, 269
- Basement Garage
- Lighted Parking
- Rear-Facing Garage
- On-Street Parking
- Parking Space Conveys
- Secure Parking
Home Design
- Contemporary Architecture
- Brick Exterior Construction
- Brick Foundation
Interior Spaces
- 1,444 Sq Ft Home
- Property has 1 Level
- Open Floorplan
- Recessed Lighting
- Window Treatments
- Sliding Windows
- Great Room
- Den
Kitchen
- Gourmet Kitchen
- Electric Oven or Range
- Built-In Microwave
- Dishwasher
- Stainless Steel Appliances
- Kitchen Island
- Upgraded Countertops
- Disposal
Flooring
- Wood
- Carpet
Bedrooms and Bathrooms
- 2 Main Level Bedrooms
- Walk-In Closet
- 2 Full Bathrooms
Laundry
- Laundry in unit
- Dryer
- Washer
Accessible Home Design
- Accessible Elevator Installed
Outdoor Features
- Exterior Lighting
- Outdoor Storage
- Outdoor Grill
- Playground
Schools
- Marshall Road Elementary School
- Thoreau Middle School
- Oakton High School
Utilities
- Central Air
- Heat Pump System
- Electric Water Heater
Listing and Financial Details
- Assessor Parcel Number 0483 55020406
Community Details
Overview
- Senior Living
- Association fees include common area maintenance, sewer, snow removal, trash, water, exterior building maintenance, health club, pool(s)
- Senior Community | Residents must be 55 or older
- Mid-Rise Condominium
- The Atrium At Metrowest Condo
- The Atrium At Metrowest Subdivision
- Property Manager
Amenities
- Picnic Area
- Common Area
- Party Room
Recreation
Pet Policy
- Limit on the number of pets
Map
About The Atrium
Home Values in the Area
Average Home Value in this Area
Property History
| Date | Event | Price | Change | Sq Ft Price |
|---|---|---|---|---|
| 09/30/2024 09/30/24 | Sold | $695,000 | 0.0% | $481 / Sq Ft |
| 08/27/2024 08/27/24 | Pending | -- | -- | -- |
| 08/15/2024 08/15/24 | For Sale | $695,000 | -- | $481 / Sq Ft |
Tax History
| Year | Tax Paid | Tax Assessment Tax Assessment Total Assessment is a certain percentage of the fair market value that is determined by local assessors to be the total taxable value of land and additions on the property. | Land | Improvement |
|---|---|---|---|---|
| 2024 | $7,074 | $610,580 | $122,000 | $488,580 |
| 2023 | $6,625 | $587,100 | $117,000 | $470,100 |
| 2022 | $6,518 | $570,000 | $114,000 | $456,000 |
| 2021 | $0 | $250,500 | $0 | $250,500 |
Mortgage History
| Date | Status | Loan Amount | Loan Type |
|---|---|---|---|
| Previous Owner | $545,490 | VA |
Deed History
| Date | Type | Sale Price | Title Company |
|---|---|---|---|
| Deed | -- | First American Title | |
| Deed | -- | First American Title | |
| Deed | $695,000 | First American Title | |
| Deed | $570,490 | Pgp Title |
Similar Homes in Fairfax, VA
Source: Bright MLS
MLS Number: VAFX2193982
APN: 0483-55020406
- 9521 Bastille St Unit 201
- 9521 Bastille St Unit 303
- 3005 Sayre Rd
- 2905 Bleeker St Unit 4-405
- 2907 Bleeker St Unit 407
- 2923 Sayre Rd
- 9538 Canonbury Square
- 3034 Winter Pine Ct
- 2911 Deer Hollow Way Unit 421 422
- 3056 Winter Pine Ct
- 9332 Branch Side Ln
- 9617 Scotch Haven Dr
- 9619 Scotch Haven Dr
- 9486 Virginia Center Blvd Unit 117
- 2791 Centerboro Dr Unit 186
- 2765 Centerboro Dr Unit 447
- 2765 Centerboro Dr Unit 161
- 9611 Masterworks Dr
- 2891 Kelly Square
- 9480 Virginia Center Blvd Unit 204

