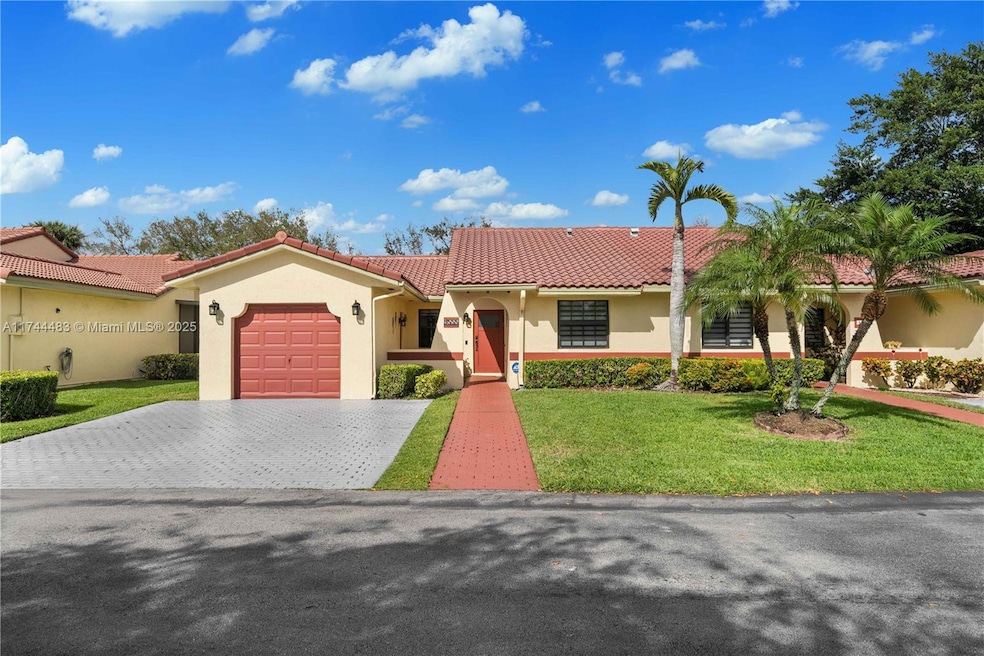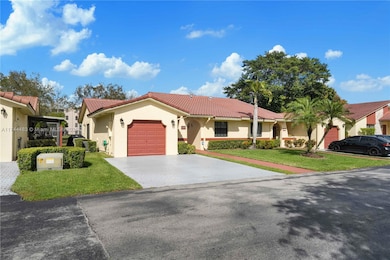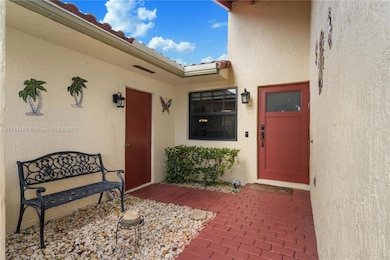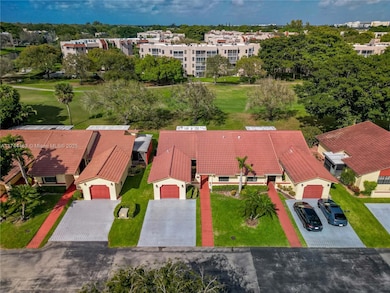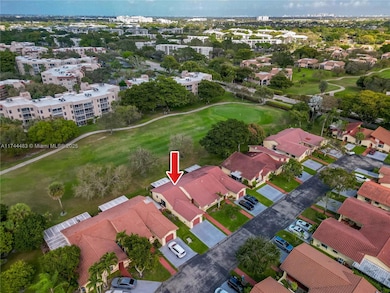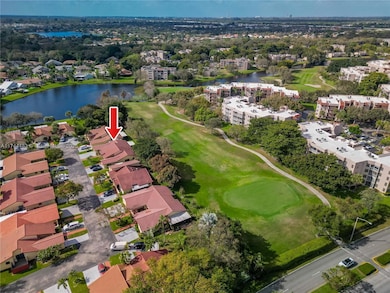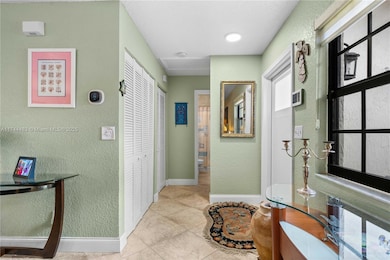
9555 Toledo Ln Davie, FL 33324
Pine Island Ridge NeighborhoodEstimated payment $3,120/month
Highlights
- On Golf Course
- Fitness Center
- Breakfast Area or Nook
- Fox Trail Elementary School Rated A-
- Clubhouse
- Utility Room in Garage
About This Home
Enjoy tranquil Golf Course views from your spacious, well appointed 2/2 villa w/garage in desirable Alhambra Circle of Pine Island Ridge. Open floor plan boasts large rooms, ample storage & tile floors throughout. Spacious Primary bedroom w/custom walk-in closet & updated bath. Secondary bedroom is bright & airy with custom built-in closet. The 2nd bathroom is tastefully updated with additional storage in hallway. Other features include attached one car garage, Impact Windows, New Roof in 2014, updated kitchen w/granite counters, large screened-in patio with removable windows, side patio perfect for BBQ's, pre-wired for smart home features & more. With it's central location, peaceful setting & Country Club amenities, this is the perfect place to call home!
Home Details
Home Type
- Single Family
Est. Annual Taxes
- $2,995
Year Built
- Built in 1998
Lot Details
- 4,037 Sq Ft Lot
- On Golf Course
- South Facing Home
- Property is zoned PDD (Cou
HOA Fees
- $308 Monthly HOA Fees
Parking
- 1 Car Attached Garage
- Driveway
- Open Parking
Home Design
- Barrel Roof Shape
- Tile Roof
- Concrete Block And Stucco Construction
Interior Spaces
- 1,347 Sq Ft Home
- 1-Story Property
- Ceiling Fan
- Family or Dining Combination
- Utility Room in Garage
- Tile Flooring
- Golf Course Views
Kitchen
- Breakfast Area or Nook
- Electric Range
- Microwave
- Dishwasher
Bedrooms and Bathrooms
- 2 Bedrooms
- Split Bedroom Floorplan
- Closet Cabinetry
- Walk-In Closet
- 2 Full Bathrooms
- Shower Only
Laundry
- Laundry in Garage
- Dryer
- Washer
Home Security
- Complete Impact Glass
- Fire and Smoke Detector
Outdoor Features
- Patio
- Enclosed Glass Porch
Schools
- Fox Trail Elementary School
- Indian Ridge Middle School
- Western High School
Utilities
- Central Heating and Cooling System
- Electric Water Heater
Listing and Financial Details
- Assessor Parcel Number 504117090140
Community Details
Overview
- Other Membership Included
- Alhambra Circle Subdivision
- Mandatory home owners association
Amenities
- Clubhouse
Recreation
- Golf Course Community
- Fitness Center
Map
Home Values in the Area
Average Home Value in this Area
Tax History
| Year | Tax Paid | Tax Assessment Tax Assessment Total Assessment is a certain percentage of the fair market value that is determined by local assessors to be the total taxable value of land and additions on the property. | Land | Improvement |
|---|---|---|---|---|
| 2025 | $2,995 | $178,300 | -- | -- |
| 2024 | $2,870 | $173,280 | -- | -- |
| 2023 | $2,870 | $168,240 | $0 | $0 |
| 2022 | $2,636 | $163,340 | $0 | $0 |
| 2021 | $2,557 | $158,590 | $0 | $0 |
| 2020 | $2,511 | $156,410 | $0 | $0 |
| 2019 | $2,463 | $152,900 | $0 | $0 |
| 2018 | $2,380 | $150,050 | $0 | $0 |
| 2017 | $2,325 | $146,970 | $0 | $0 |
| 2016 | $2,298 | $143,950 | $0 | $0 |
| 2015 | $2,323 | $142,950 | $0 | $0 |
| 2014 | $2,346 | $141,820 | $0 | $0 |
| 2013 | -- | $161,110 | $38,360 | $122,750 |
Property History
| Date | Event | Price | Change | Sq Ft Price |
|---|---|---|---|---|
| 02/27/2025 02/27/25 | Pending | -- | -- | -- |
| 02/13/2025 02/13/25 | For Sale | $459,000 | -- | $341 / Sq Ft |
Deed History
| Date | Type | Sale Price | Title Company |
|---|---|---|---|
| Interfamily Deed Transfer | -- | Accommodation | |
| Interfamily Deed Transfer | -- | Accommodation | |
| Quit Claim Deed | -- | None Available | |
| Interfamily Deed Transfer | -- | Attorney | |
| Warranty Deed | $278,000 | All Fl Title & Escrow Co | |
| Warranty Deed | $234,000 | 1St Trust Title Inc | |
| Warranty Deed | $124,000 | -- | |
| Warranty Deed | $37,600 | -- |
Mortgage History
| Date | Status | Loan Amount | Loan Type |
|---|---|---|---|
| Open | $149,690 | New Conventional | |
| Previous Owner | $1,000 | Credit Line Revolving | |
| Previous Owner | $162,920 | New Conventional | |
| Previous Owner | $178,000 | Purchase Money Mortgage | |
| Previous Owner | $35,000 | Credit Line Revolving | |
| Previous Owner | $100,875 | New Conventional | |
| Closed | $0 | No Value Available | |
| Closed | $12,400 | No Value Available |
Similar Homes in the area
Source: MIAMI REALTORS® MLS
MLS Number: A11744483
APN: 50-41-17-09-0140
- 9555 Toledo Ln
- 9510 Seagrape Dr Unit 201
- 1931 Sabal Palm Dr Unit 301
- 9460 Live Oak Place Unit 309
- 9441 Live Oak Place Unit 102
- 9441 Live Oak Place Unit 404
- 9441 Live Oak Place Unit 101
- 9310 SW 23rd St Unit 4003
- 2161 SW 93rd Way Unit 904
- 9271 Arborwood Cir
- 1920 Sabal Palm Dr Unit 402
- 1831 Sabal Palm Dr Unit 402
- 9340 Lagoon Place Unit 209
- 9340 Lagoon Place Unit 210
- 1900 Sabal Palm Dr Unit 106
- 9431 Live Oak Place Unit 203
- 2201 SW 92nd Terrace Unit 1702
- 2201 SW 92nd Terrace Unit 1704
- 9421 Live Oak Place Unit 104
- 2719 Arrowwood Ct
