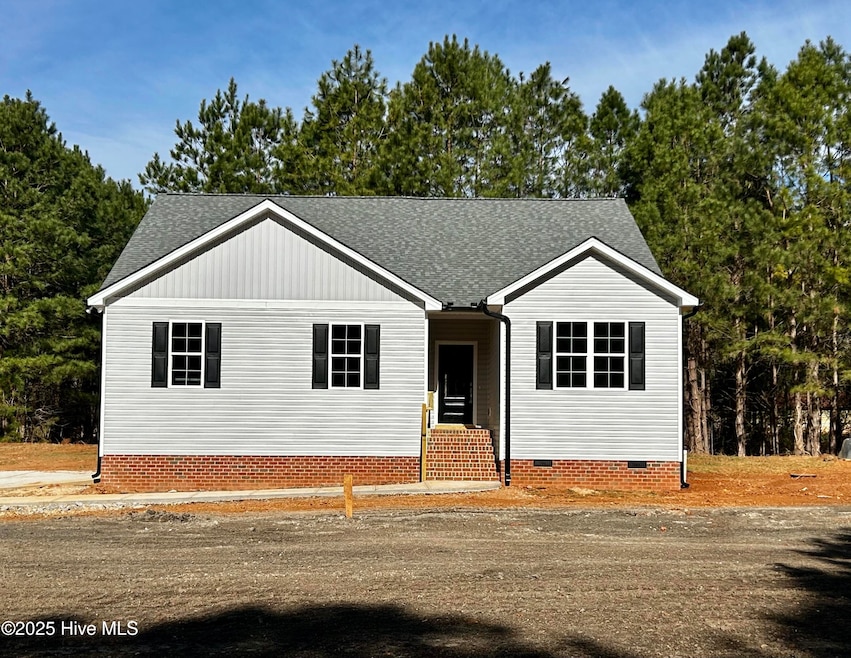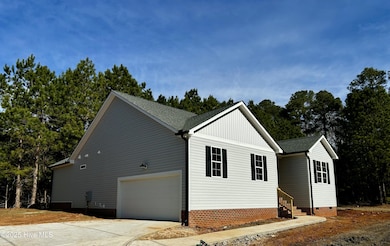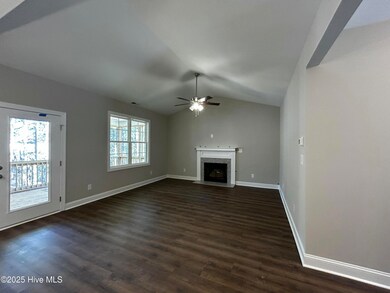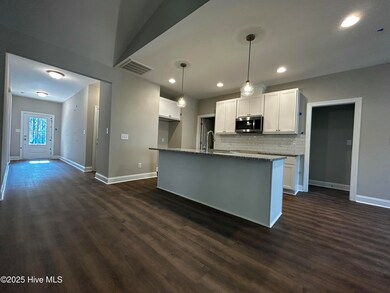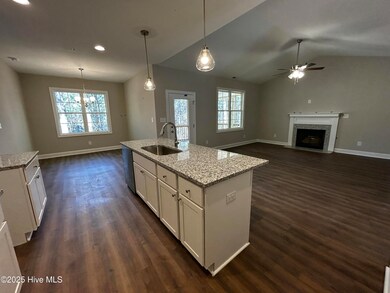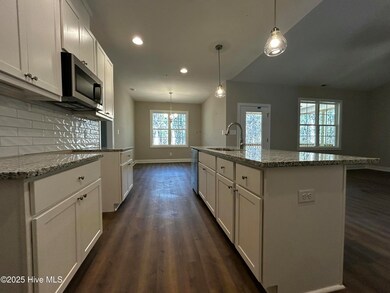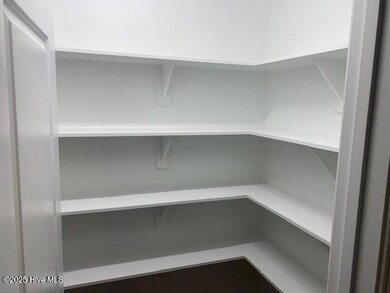
9556 New Sandy Hill Church Rd Middlesex, NC 27557
Highlights
- Vaulted Ceiling
- No HOA
- Formal Dining Room
- Rock Ridge Elementary School Rated A-
- Covered patio or porch
- Walk-In Closet
About This Home
As of April 2025New construction 3-bed, 2-bath home on a 1 acre lot with no restrictions or HOA. This one level 1,600 SF home features a side entrance 2-car garage, beautiful gas log fireplace with granite surround and private screened back porch just off the living area. Durable luxury vinyl plank flooring in common areas and carpeted bedrooms. Kitchen features custom white cabinets, granite countertops, white tile backsplash, large island, pantry, and stainless steel appliances. Painted wood shelving throughout the home. Primary bedroom with 9' vaulted ceiling and spacious walk-in closet. Primary bathroom with double granite vanity and gorgeous walk-in shower with white ceramic tile walls. Schools located in desirable Wilson county school district. Easy commute to Raleigh, Wilson or Rocky Mount. Schedule your showing today!
Last Buyer's Agent
A Non Member
A Non Member
Home Details
Home Type
- Single Family
Est. Annual Taxes
- $152
Year Built
- Built in 2025
Lot Details
- 1.01 Acre Lot
- Lot Dimensions are 125.60'x312.05'x151.64'x324.78'
- Open Lot
Home Design
- Raised Foundation
- Wood Frame Construction
- Architectural Shingle Roof
- Vinyl Siding
- Stick Built Home
Interior Spaces
- 1,600 Sq Ft Home
- 1-Story Property
- Vaulted Ceiling
- Ceiling Fan
- Gas Log Fireplace
- Formal Dining Room
- Pull Down Stairs to Attic
Kitchen
- Stove
- Built-In Microwave
- Dishwasher
- ENERGY STAR Qualified Appliances
- Kitchen Island
Flooring
- Carpet
- Luxury Vinyl Plank Tile
Bedrooms and Bathrooms
- 3 Bedrooms
- Walk-In Closet
- 2 Full Bathrooms
- Walk-in Shower
Laundry
- Laundry Room
- Washer and Dryer Hookup
Parking
- 2 Car Attached Garage
- Side Facing Garage
- Garage Door Opener
- Driveway
Schools
- Rock Ridge Elementary School
- Springfield Middle School
- Hunt High School
Utilities
- Heat Pump System
- Hot Water Heating System
- Heating System Uses Steam
- Well
- Electric Water Heater
- Municipal Trash
- On Site Septic
- Septic Tank
Additional Features
- ENERGY STAR/CFL/LED Lights
- Covered patio or porch
Community Details
- No Home Owners Association
Listing and Financial Details
- Tax Lot 4
- Assessor Parcel Number 2742-24-2043.000
Map
Home Values in the Area
Average Home Value in this Area
Property History
| Date | Event | Price | Change | Sq Ft Price |
|---|---|---|---|---|
| 04/09/2025 04/09/25 | Sold | $316,800 | -1.0% | $198 / Sq Ft |
| 03/12/2025 03/12/25 | Pending | -- | -- | -- |
| 02/27/2025 02/27/25 | For Sale | $320,000 | 0.0% | $200 / Sq Ft |
| 11/05/2024 11/05/24 | Off Market | $320,000 | -- | -- |
| 03/29/2024 03/29/24 | For Sale | $320,000 | -- | $200 / Sq Ft |
Tax History
| Year | Tax Paid | Tax Assessment Tax Assessment Total Assessment is a certain percentage of the fair market value that is determined by local assessors to be the total taxable value of land and additions on the property. | Land | Improvement |
|---|---|---|---|---|
| 2024 | $152 | $24,400 | $24,400 | $0 |
Mortgage History
| Date | Status | Loan Amount | Loan Type |
|---|---|---|---|
| Open | $311,061 | New Conventional | |
| Closed | $311,061 | New Conventional |
Deed History
| Date | Type | Sale Price | Title Company |
|---|---|---|---|
| Warranty Deed | $158,500 | None Listed On Document | |
| Warranty Deed | $158,500 | None Listed On Document |
Similar Homes in Middlesex, NC
Source: Hive MLS
MLS Number: 100435839
APN: 2742-24-2043.000
- Lot 1 Smith Rd
- 9765 Old Lewis School Rd
- 11430 International Dr
- 11740 International Dr
- 11450 International Dr
- 11682 International Dr
- 11470 International Dr
- 11412 International Dr
- 11300 International Dr
- 11800 International Dr
- 11376 International Dr
- 11340 International Dr
- 11320 International Dr
- 11360 International Dr
- 7880 Flower Hill Rd
- 10797 Claude Lewis Rd
- Lot 47 Fox Trot Cir
- 8615 Parker Rd
- 9501 Bear Run Ln
- 9235 Bear Run Ln
