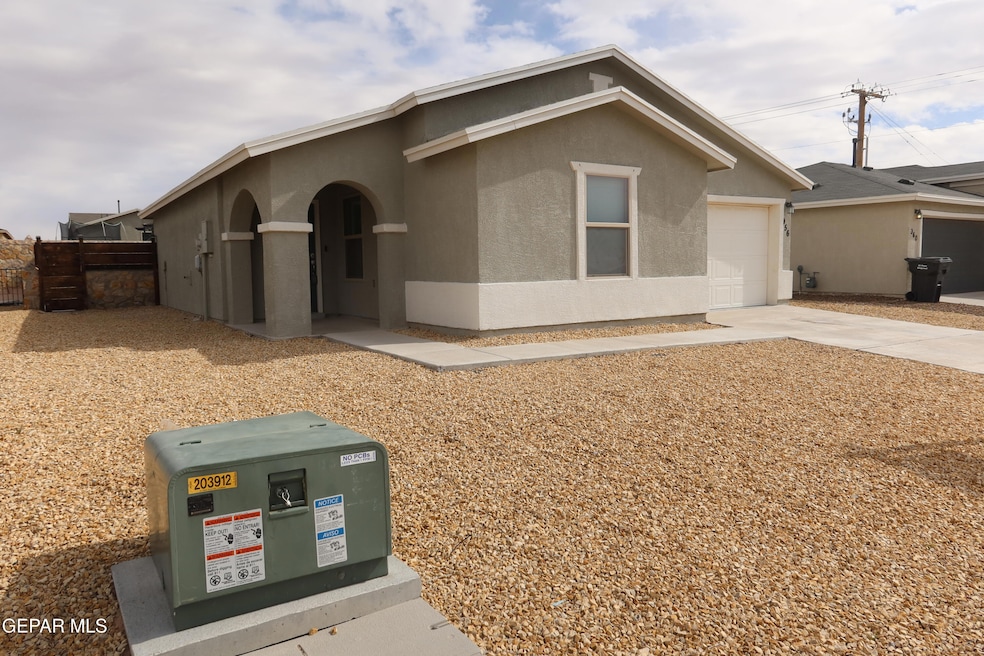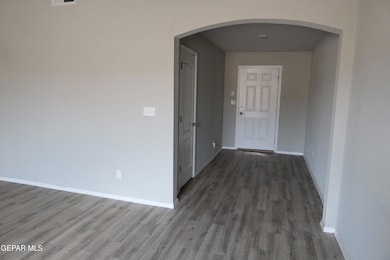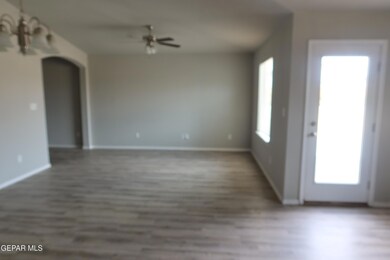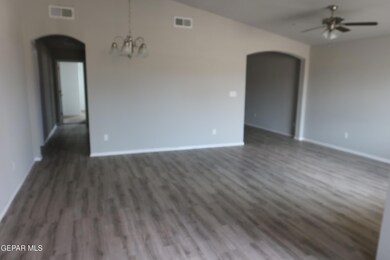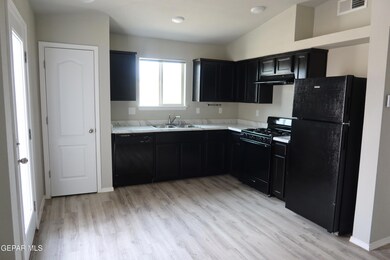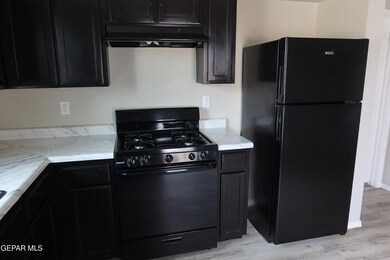
956 Galaxia Dr Horizon City, TX 79928
Estimated payment $1,750/month
Highlights
- No HOA
- Attached Garage
- 1-Story Property
- Breakfast Area or Nook
- Refrigerated Cooling System
- Landscaped
About This Home
This delightful residence offers a comfortable living space with three bedrooms and two bathrooms, providing ample room for you to create your perfect sanctuary. The open floor plan allows for seamless flow between the living, dining, and kitchen areas, making it ideal for entertaining guests or enjoying quality time with loved ones. One of the standout features of this home is the refrigerated A/C, which guarantees a cool and refreshing atmosphere during the warmer months. The location of this home is truly unbeatable, with easy access to local amenities, shopping centers, and dining options. Whether you're looking for a peaceful retreat or a place to host gatherings, 956 GALAXIA is the perfect place to call home. Don't miss out on this incredible opportunity - schedule a tour today and experience the comfort and convenience this home has to offer.
Home Details
Home Type
- Single Family
Est. Annual Taxes
- $6,866
Year Built
- Built in 2019
Lot Details
- 7,260 Sq Ft Lot
- Back Yard Fenced
- Landscaped
- Property is zoned R3
Parking
- Attached Garage
Home Design
- Shingle Roof
- Stucco Exterior
Interior Spaces
- 1,325 Sq Ft Home
- 1-Story Property
- Utility Room
Kitchen
- Breakfast Area or Nook
- Free-Standing Gas Oven
- Range Hood
- Dishwasher
- Disposal
Flooring
- Carpet
- Vinyl
Bedrooms and Bathrooms
- 3 Bedrooms
- 2 Full Bathrooms
Schools
- Frkmacias Elementary School
- Ricardo Estrada Middle School
- Horizon High School
Utilities
- Refrigerated Cooling System
- Forced Air Heating System
Community Details
- No Home Owners Association
- Rancho Desierto Bello Subdivision
Listing and Financial Details
- Assessor Parcel Number R22001003201800
Map
Home Values in the Area
Average Home Value in this Area
Tax History
| Year | Tax Paid | Tax Assessment Tax Assessment Total Assessment is a certain percentage of the fair market value that is determined by local assessors to be the total taxable value of land and additions on the property. | Land | Improvement |
|---|---|---|---|---|
| 2023 | $6,866 | $195,194 | $27,341 | $167,853 |
| 2022 | $5,704 | $175,909 | $27,341 | $148,568 |
| 2021 | $5,331 | $149,405 | $27,341 | $122,064 |
| 2020 | $4,777 | $137,540 | $27,341 | $110,199 |
Property History
| Date | Event | Price | Change | Sq Ft Price |
|---|---|---|---|---|
| 03/04/2025 03/04/25 | For Sale | $211,000 | 0.0% | $159 / Sq Ft |
| 02/19/2024 02/19/24 | Rented | $1,475 | 0.0% | -- |
| 12/27/2023 12/27/23 | Price Changed | $1,475 | -1.7% | $1 / Sq Ft |
| 10/11/2023 10/11/23 | For Rent | $1,500 | -- | -- |
Deed History
| Date | Type | Sale Price | Title Company |
|---|---|---|---|
| Vendors Lien | -- | None Available |
Mortgage History
| Date | Status | Loan Amount | Loan Type |
|---|---|---|---|
| Open | $121,414 | FHA | |
| Closed | $123,462 | FHA |
Similar Homes in the area
Source: Greater El Paso Association of REALTORS®
MLS Number: 918072
APN: R220-010-0320-1800
- 945 Villa Seca Dr
- 916 Villa Seca Dr
- 14249 Paraiso Dr
- 14257 Escalera Dr
- 14420 Star Cactus
- 760 Villa Seca Dr
- 1008 Saguaro
- 14432 Star Cactus
- 1009 Saguaro Place
- 14425 Sabio
- 14417 Sabio
- 14413 Sabio
- 14412 Sabio
- TBD 3253 Tbd
- 14416 Star Cactus
- 1004 Saguaro Place
- 14448 Star Cactus
- 779 Lemington St
- 14441 Desierto Bueno Ave
- 14428 Star Cactus
