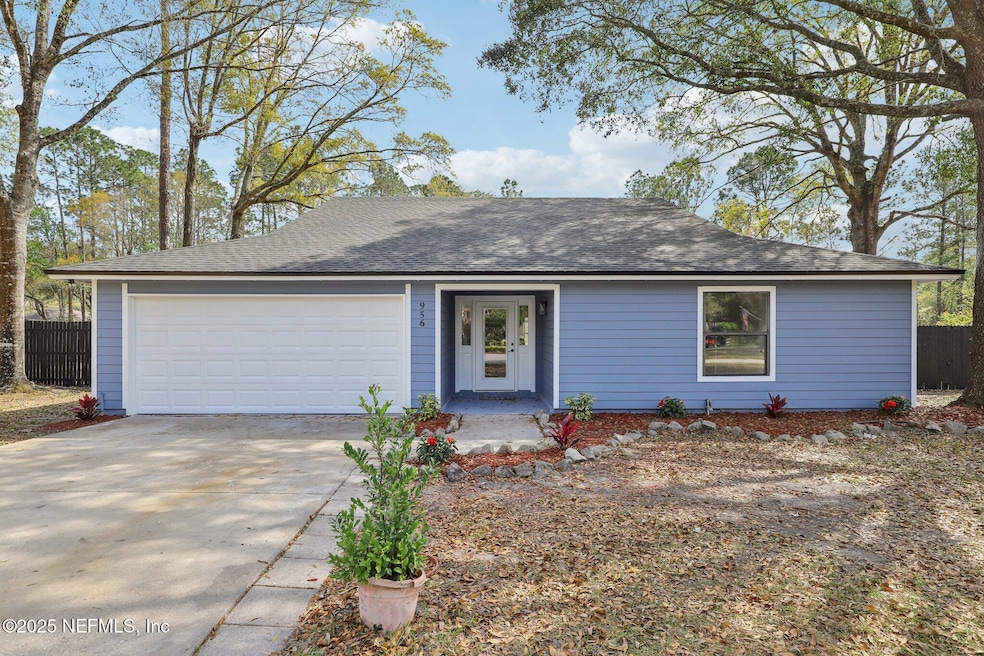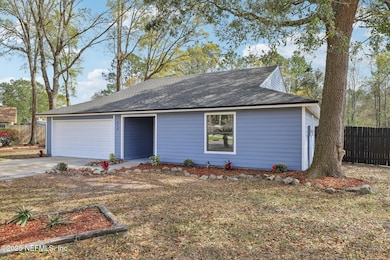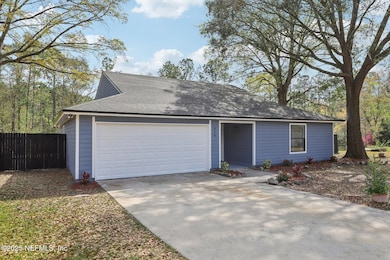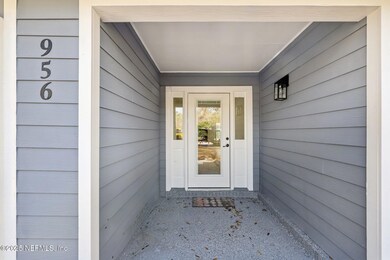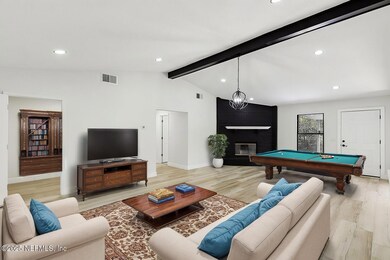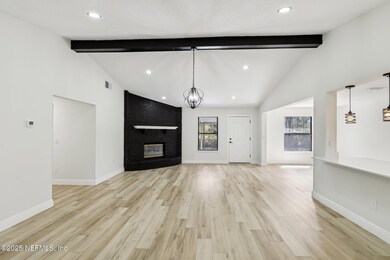
956 Hearthside Ct Jacksonville, FL 32221
Crystal Springs/Jacksonville Farms NeighborhoodEstimated payment $2,046/month
Highlights
- Lake View
- Open Floorplan
- Walk-In Closet
- Waterfront
- Porch
- Breakfast Bar
About This Home
This beautiful 3BR/2BA lakefront home is located on a peaceful cul-de-sac lot has been totally remodeled! Spacious open floorplan. Family Room is big w/vaulted beamed ceiling & wood burning fireplace. Kitchen features white 42'' cabinets w/soft close drawers, stainless steel appliances, large island & quartz countertops. Primary Bedroom is very large w/remodeled ensuite bath. Primary ensuite bath has 2 sink vanity & custom tiled oversize shower. 2nd Full Bath has complete remodel as well. Luxury vinyl plank flooring throughout. Laundry Room. New Roof. New Hardiboard siding. Covered back patio overlooks lake. Large fish in the lake. Split bedroom floorplan. Garage & covered front porch has epoxy flooring. New water heater & electric panel.Great location close to plenty of shopping in the area. Quick access to I-10 & downtown. This listing contains Virtually Staged photos.
Home Details
Home Type
- Single Family
Est. Annual Taxes
- $2,044
Year Built
- Built in 1990 | Remodeled
Lot Details
- 0.39 Acre Lot
- Waterfront
- Wood Fence
HOA Fees
- $10 Monthly HOA Fees
Parking
- 2 Car Garage
Property Views
- Lake
- Pond
Interior Spaces
- 1,828 Sq Ft Home
- 1-Story Property
- Open Floorplan
- Entrance Foyer
- Vinyl Flooring
- Fire and Smoke Detector
- Electric Dryer Hookup
Kitchen
- Breakfast Bar
- Electric Oven
- Electric Range
- Microwave
- Dishwasher
- Kitchen Island
- Disposal
Bedrooms and Bathrooms
- 3 Bedrooms
- Split Bedroom Floorplan
- Walk-In Closet
- 2 Full Bathrooms
- Shower Only
Utilities
- Central Heating and Cooling System
- Heat Pump System
- Electric Water Heater
Additional Features
- Accessibility Features
- Porch
Community Details
- Brookshire Subdivision
Listing and Financial Details
- Assessor Parcel Number 0088911285
Map
Home Values in the Area
Average Home Value in this Area
Tax History
| Year | Tax Paid | Tax Assessment Tax Assessment Total Assessment is a certain percentage of the fair market value that is determined by local assessors to be the total taxable value of land and additions on the property. | Land | Improvement |
|---|---|---|---|---|
| 2024 | $2,044 | $144,718 | -- | -- |
| 2023 | $1,998 | $141,522 | $0 | $0 |
| 2022 | $1,819 | $137,400 | $0 | $0 |
| 2021 | $1,799 | $133,399 | $0 | $0 |
| 2020 | $1,777 | $131,558 | $0 | $0 |
| 2019 | $1,752 | $128,601 | $0 | $0 |
| 2018 | $1,725 | $126,204 | $0 | $0 |
| 2017 | $1,698 | $123,609 | $0 | $0 |
| 2016 | $1,683 | $121,067 | $0 | $0 |
| 2015 | $1,699 | $120,226 | $0 | $0 |
| 2014 | $1,699 | $119,272 | $0 | $0 |
Property History
| Date | Event | Price | Change | Sq Ft Price |
|---|---|---|---|---|
| 04/24/2025 04/24/25 | For Sale | $335,000 | +45.7% | $183 / Sq Ft |
| 02/14/2025 02/14/25 | Sold | $230,000 | 0.0% | $126 / Sq Ft |
| 01/31/2025 01/31/25 | Pending | -- | -- | -- |
| 01/30/2025 01/30/25 | For Sale | $230,000 | -- | $126 / Sq Ft |
Deed History
| Date | Type | Sale Price | Title Company |
|---|---|---|---|
| Warranty Deed | $230,000 | Guardian Title & Trust | |
| Warranty Deed | $230,000 | Guardian Title & Trust | |
| Warranty Deed | $103,000 | -- | |
| Trustee Deed | -- | -- | |
| Trustee Deed | -- | -- | |
| Warranty Deed | $84,500 | -- |
Mortgage History
| Date | Status | Loan Amount | Loan Type |
|---|---|---|---|
| Previous Owner | $125,000 | New Conventional | |
| Previous Owner | $117,600 | Unknown | |
| Previous Owner | $97,800 | No Value Available | |
| Previous Owner | $115,800 | Unknown | |
| Previous Owner | $86,190 | Assumption |
Similar Homes in Jacksonville, FL
Source: realMLS (Northeast Florida Multiple Listing Service)
MLS Number: 2083767
APN: 008891-1285
- 989 Ashington Ln
- 10314 Hearthside Dr
- 10312 Meadow Point Dr
- 10236 Rising Mist Ln
- 10160 Wood Dove Way
- 0 Crystal Rd Unit 2012856
- 1528 Blair Rd
- 0 Joes Rd Unit 2070030
- 1494 Blues Creek Dr
- 1431 Blues Creek Dr
- 9736 Cedar Ridge Dr W
- 1252 Peabody Dr E
- 10569 Joes Rd
- 9726 Villiers Dr S
- 10745 Crystal Springs Rd
- 10593 Joes Rd
- 9673 Cedar Ridge Dr E
- 10304 Driftwood Hills Dr
- 10231 Normandy Cove St
- 10251 Driftwood Hills Dr
