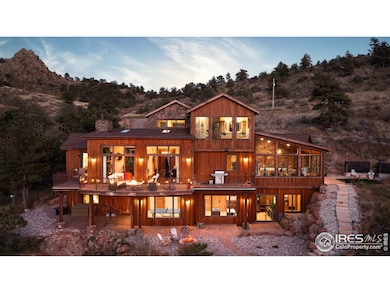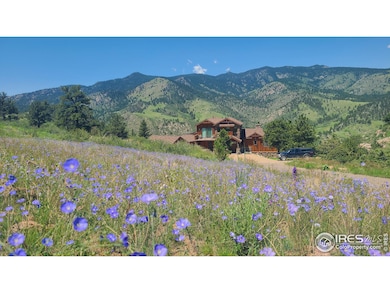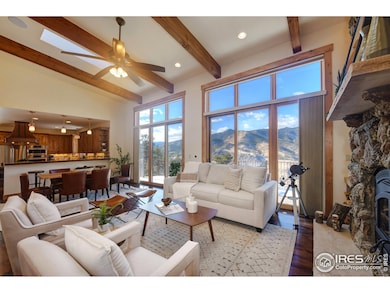
Highlights
- Parking available for a boat
- 50 Acre Lot
- Deck
- Lyons Elementary School Rated A-
- Open Floorplan
- Contemporary Architecture
About This Home
As of April 2025Discover a unique and exceptionally private 50-acre luxury property just 15 minutes from downtown Lyons. Nestled on a gated expanse of pastoral hills that feel like your own private park, this 4,000 sf mountain modern custom home enjoys unparalleled vistas that just can't be captured by a camera lens. The amenities are unique for this location: a private hiking/biking trail, a natural underground spring, RV parking with hook-ups, and captivating outdoor areas. With a keen focus on sustainability, the home is equipped with an efficient solar PV system and constructed with VOC formaldehyde-free materials prioritized for low toxicity. The interior exudes elegance and warmth: a gourmet island kitchen adorned with granite, Bosch stainless appliances, solid copper kitchen hood and warm alder cabinets, seamlessly blending into the hickory hardwood floors. Stains and finishes are plant-based and non-toxic. All woods are from sustainable sources. The living room has a dramatic stone fireplace with rock hand-picked from the property, vast wall of picture windows to take in the enormous views while flooding the space with natural light and scenic beauty. The primary suite sits on its own level and offers a lavish bath with dual vanities, a soaking tub, glass shower, and unmatched westward views of the foothills. Experience main floor living that comprises a primary bedroom, exquisite kitchen, mudroom, and a 500-square foot sunroom, perfect for fitness or relaxation, complete with a beautiful indoor endless lap pool. A fully finished walkout basement hosts an office, guest bedroom, and spacious recreational game area. Outdoors, enjoy serene spaces, a garden, a "Catio", horseshoe pits, 3 fire pits, a place to garden and entertain or just witness sunsets that take your breath away. Downtown Lyons shops, schools, restaurants and music festivals is just 15 minutes away on a picturesque well-maintained country road. This property is a slice of paradise waiting to be called home.
Home Details
Home Type
- Single Family
Est. Annual Taxes
- $10,567
Year Built
- Built in 2018
Lot Details
- 50 Acre Lot
- Dirt Road
- Rock Outcropping
- Lot Has A Rolling Slope
- Wooded Lot
Parking
- 2 Car Attached Garage
- Oversized Parking
- Garage Door Opener
- Parking available for a boat
Home Design
- Contemporary Architecture
- Wood Frame Construction
- Composition Roof
- Wood Siding
- Stone
Interior Spaces
- 4,290 Sq Ft Home
- 2-Story Property
- Open Floorplan
- Cathedral Ceiling
- Ceiling Fan
- Skylights
- Window Treatments
- French Doors
- Family Room
- Living Room with Fireplace
- Dining Room
- Sun or Florida Room
Kitchen
- Double Oven
- Electric Oven or Range
- Dishwasher
- Kitchen Island
Flooring
- Wood
- Carpet
Bedrooms and Bathrooms
- 3 Bedrooms
- Walk-In Closet
- Bathtub and Shower Combination in Primary Bathroom
Laundry
- Laundry on main level
- Dryer
- Washer
Basement
- Walk-Out Basement
- Basement Fills Entire Space Under The House
Outdoor Features
- Balcony
- Deck
- Patio
- Separate Outdoor Workshop
Schools
- Lyons Elementary And Middle School
- Lyons High School
Utilities
- Forced Air Heating and Cooling System
- Propane
- Septic System
- Satellite Dish
Community Details
- No Home Owners Association
- Built by Westover Construction
Listing and Financial Details
- Assessor Parcel Number R1600996
Map
Home Values in the Area
Average Home Value in this Area
Property History
| Date | Event | Price | Change | Sq Ft Price |
|---|---|---|---|---|
| 04/03/2025 04/03/25 | Sold | $2,295,000 | +9.5% | $535 / Sq Ft |
| 11/22/2024 11/22/24 | Price Changed | $2,095,000 | -8.7% | $488 / Sq Ft |
| 09/19/2024 09/19/24 | Price Changed | $2,295,000 | -4.2% | $535 / Sq Ft |
| 06/14/2024 06/14/24 | Price Changed | $2,395,000 | -10.5% | $558 / Sq Ft |
| 02/22/2024 02/22/24 | For Sale | $2,675,000 | +970.0% | $624 / Sq Ft |
| 01/28/2019 01/28/19 | Off Market | $250,000 | -- | -- |
| 02/04/2015 02/04/15 | Sold | $250,000 | -9.1% | -- |
| 01/05/2015 01/05/15 | Pending | -- | -- | -- |
| 06/03/2013 06/03/13 | For Sale | $275,000 | -- | -- |
Tax History
| Year | Tax Paid | Tax Assessment Tax Assessment Total Assessment is a certain percentage of the fair market value that is determined by local assessors to be the total taxable value of land and additions on the property. | Land | Improvement |
|---|---|---|---|---|
| 2025 | $10,482 | $101,939 | $21,622 | $80,317 |
| 2024 | $10,482 | $101,939 | $21,622 | $80,317 |
| 2022 | $7,918 | $67,603 | $14,943 | $52,660 |
| 2021 | $7,913 | $69,549 | $15,373 | $54,176 |
| 2020 | $7,239 | $63,829 | $10,654 | $53,175 |
| 2019 | $7,266 | $63,829 | $10,654 | $53,175 |
| 2018 | $1,585 | $13,954 | $9,432 | $4,522 |
| 2017 | $1,576 | $13,954 | $9,432 | $4,522 |
| 2016 | $1,396 | $14,050 | $9,632 | $4,418 |
| 2015 | $1,327 | $14,050 | $9,630 | $4,420 |
| 2014 | $1,210 | $12,780 | $11,820 | $960 |
Mortgage History
| Date | Status | Loan Amount | Loan Type |
|---|---|---|---|
| Previous Owner | $949,150 | New Conventional | |
| Previous Owner | $965,000 | New Conventional | |
| Previous Owner | $965,000 | New Conventional | |
| Previous Owner | $1,000,000 | Construction |
Deed History
| Date | Type | Sale Price | Title Company |
|---|---|---|---|
| Special Warranty Deed | $2,295,000 | First American Title | |
| Quit Claim Deed | -- | None Available | |
| Warranty Deed | $250,000 | Heritage Title | |
| Warranty Deed | $299,000 | Land Title Guarantee Company |
Similar Homes in Lyons, CO
Source: IRES MLS
MLS Number: 1003634
APN: 14132-00-008
- 1200 Ponderosa Hill Rd
- 370 Blue Mountain Trail
- 306 River Way
- 1115 Vision Way
- 1740 Spring Gulch Dr
- 60 Sylvia Ct
- 119 Greenwood Dr
- 2118 Dry Creek Dr
- 230 Green Mountain Dr
- 135 Lake Dr
- 1005 Estes Park Estates Dr
- 834 Green Mountain Dr
- 57 Makah Ln
- 38 Navajo Ct
- 515 Indian Mountain Rd
- 433 Gunn Ave
- 1553 Rowell Dr
- 555 James Park Trail
- 16324 W County Road 18e
- 416 Indian Mountain Rd





