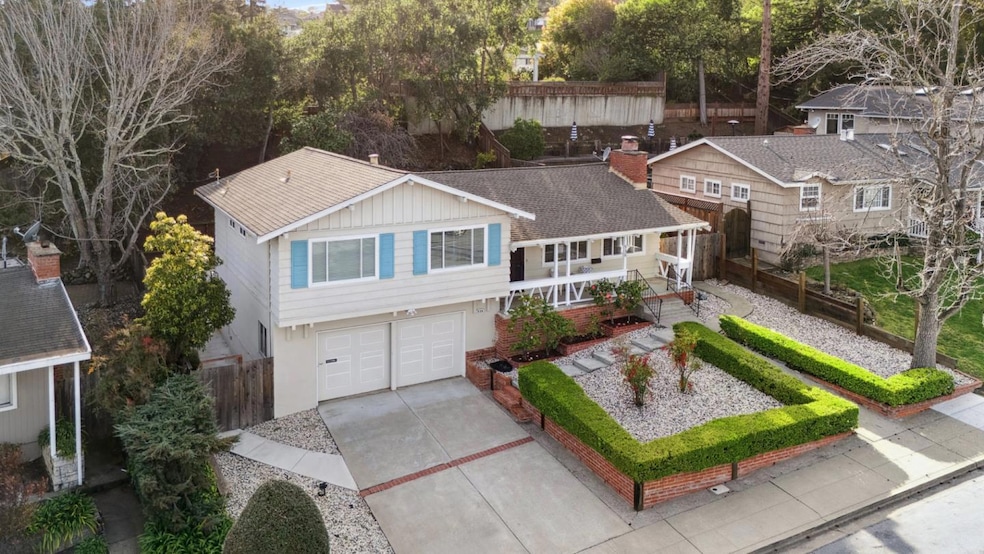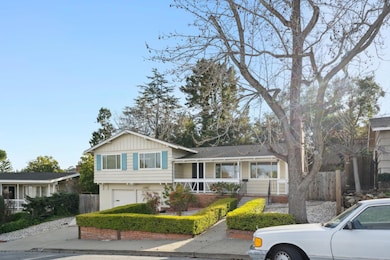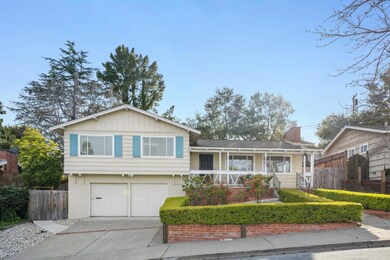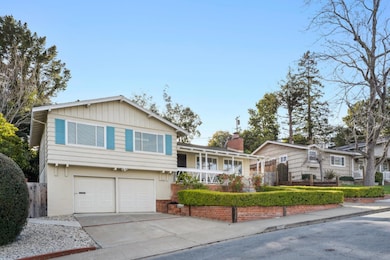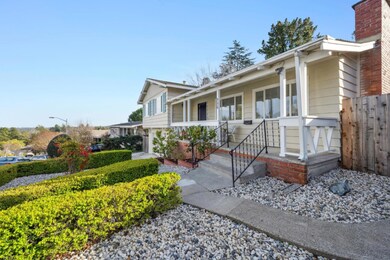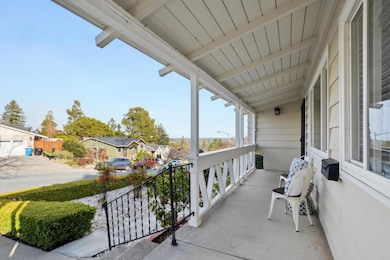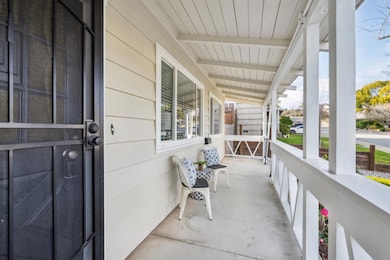
956 Stony Hill Rd Redwood City, CA 94061
Farm Hill NeighborhoodHighlights
- Wood Flooring
- Neighborhood Views
- Granite Bathroom Countertops
- Roy Cloud Elementary School Rated A-
- Bathtub with Shower
- Walk-in Shower
About This Home
As of April 2025Exceptional split level home in the coveted Farm Hill Estates neighborhood of Redwood City. 956 Stony Hill Road has been extensively remodeled including full renovations of the kitchen and bathrooms. The home is comprised of 3 bedrooms and 2.5 bathrooms. There is a finished basement bonus/bonus room behind the garage that is ideal for a home office. The expansive rear yard has multiple patios and mature landscaping, great for entertaining and recreation. An ideal commuter location with easy access to Highway 280. Within the City, residents enjoy the bustling Downtown Redwood City, a plethora of hiking trails, and numerous community parks. Redwood City is centrally located between San Francisco and Silicon Valley, within one of the most robust employment hubs in the nation. This property falls within the highly acclaimed Roy Cloud School boundaries, which services grades K-8. The
Last Buyer's Agent
Lucy Goldenshteyn
Redfin License #01384836

Home Details
Home Type
- Single Family
Est. Annual Taxes
- $2,764
Year Built
- Built in 1957
Lot Details
- 7,845 Sq Ft Lot
- Zoning described as R10006
Parking
- 2 Car Garage
- Workshop in Garage
- Garage Door Opener
- On-Street Parking
Home Design
- Shingle Roof
- Composition Roof
- Concrete Perimeter Foundation
Interior Spaces
- 1,510 Sq Ft Home
- 1-Story Property
- Living Room with Fireplace
- Neighborhood Views
Flooring
- Wood
- Tile
Bedrooms and Bathrooms
- 3 Bedrooms
- Remodeled Bathroom
- Granite Bathroom Countertops
- Bathtub with Shower
- Bathtub Includes Tile Surround
- Walk-in Shower
Laundry
- Laundry in Garage
- Washer and Dryer
Utilities
- Forced Air Heating System
Listing and Financial Details
- Assessor Parcel Number 057-393-100
Map
Home Values in the Area
Average Home Value in this Area
Property History
| Date | Event | Price | Change | Sq Ft Price |
|---|---|---|---|---|
| 04/04/2025 04/04/25 | Sold | $2,415,000 | +21.1% | $1,599 / Sq Ft |
| 03/13/2025 03/13/25 | Pending | -- | -- | -- |
| 03/07/2025 03/07/25 | For Sale | $1,995,000 | -- | $1,321 / Sq Ft |
Tax History
| Year | Tax Paid | Tax Assessment Tax Assessment Total Assessment is a certain percentage of the fair market value that is determined by local assessors to be the total taxable value of land and additions on the property. | Land | Improvement |
|---|---|---|---|---|
| 2023 | $2,764 | $145,121 | $30,610 | $114,511 |
| 2022 | $2,563 | $142,276 | $30,010 | $112,266 |
| 2021 | $1,476 | $139,487 | $29,422 | $110,065 |
| 2020 | $1,456 | $138,058 | $29,121 | $108,937 |
| 2019 | $1,449 | $135,351 | $28,550 | $106,801 |
| 2018 | $1,410 | $132,698 | $27,991 | $104,707 |
| 2017 | $1,393 | $130,097 | $27,443 | $102,654 |
| 2016 | $1,361 | $127,547 | $26,905 | $100,642 |
| 2015 | $1,309 | $125,632 | $26,501 | $99,131 |
| 2014 | $1,283 | $123,172 | $25,982 | $97,190 |
Mortgage History
| Date | Status | Loan Amount | Loan Type |
|---|---|---|---|
| Closed | $1,000,000 | New Conventional | |
| Closed | $550,000 | Commercial |
Similar Homes in the area
Source: MLSListings
MLS Number: ML81996981
APN: 057-393-100
- 932 Pleasant Hill Rd
- 3793 Red Oak Way
- 785 Castle Hill Rd
- 3642 Mcnulty Way
- 1114 Fernside St
- 992 Lakeview Way
- 2912 Roosevelt Ave
- 490 Las Pulgas Dr
- 3845 E Lake Way
- 3711 Hamilton Way
- 1276 Westwood St
- 954 Lakeview Way
- 2497 Edith Ave
- 2749 Briarfield Ave
- 1069 Alameda de Las Pulgas
- 250 Hardwick Rd
- 2732 Medford Ave
- 2470 Edith Ave
- 3803 Hamilton Way
- 4016 Farm Hill Blvd Unit 103
