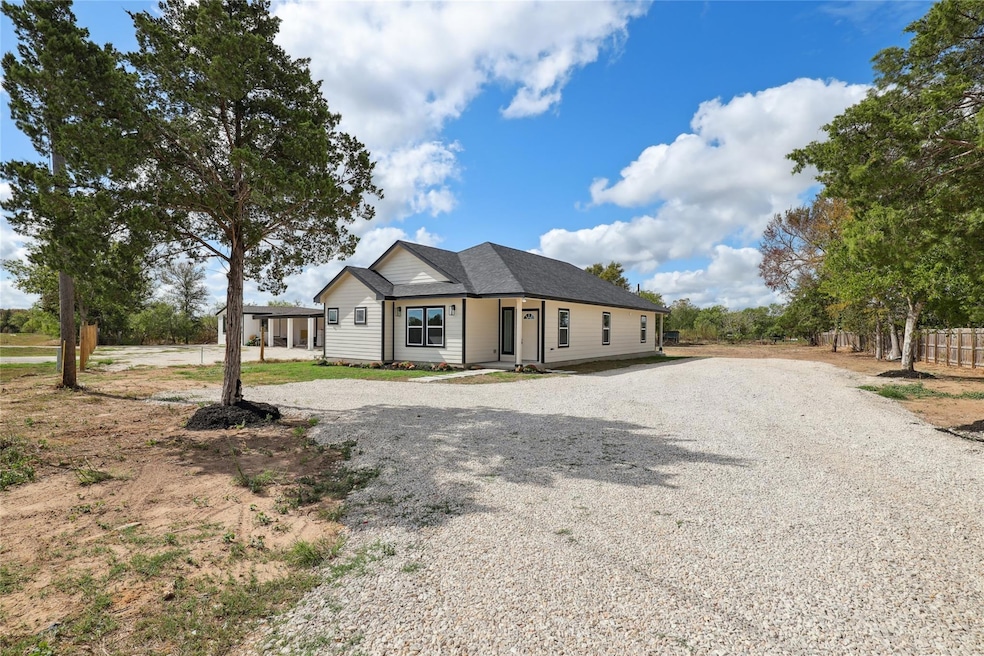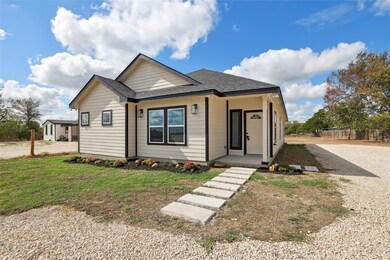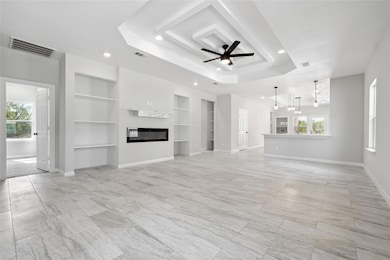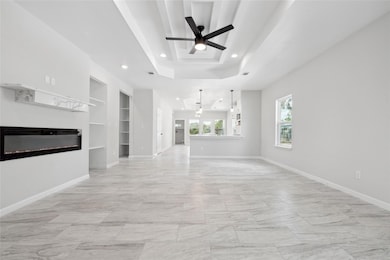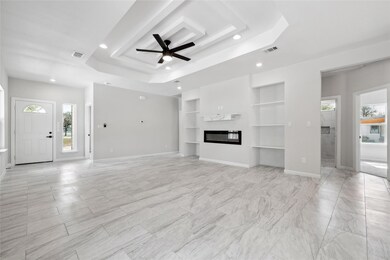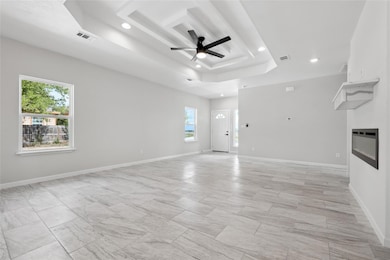
956 Texas 304 Bastrop, TX 78602
Estimated payment $2,605/month
Highlights
- Granite Countertops
- Front Porch
- Tile Flooring
- No HOA
- Double Pane Windows
- 1-Story Property
About This Home
Check out this Amazing, CUSTOM Built Home on 0.60 Acre Lot!!! This home is brand new with all the bells and whistles, and guaranteed to awe!!! This HUGE 5 bedroom home features a modern open floor plan with an open Kitchen (perfect for entertaining) with an island, GORGEOUS Countertops, Stainless Steel Appliances, Modern Color Scheme, custom coffered ceilings, spacious bedrooms, Beautiful tile flooring with carpet in the bedrooms, beautiful hand picked finishes in the bathrooms and throughout the home. Check out the sleek modern faux fireplace in the living room! Outside, you will notice the long driveway with access to the backyard - giving you tons of possibilities for parking your RV, Trucks, Boat, Toys, etc. Or you can build yourself a workshop or anything else you can imagine. Check out all the pictures then, come out to see the home for yourself!
Home Details
Home Type
- Single Family
Est. Annual Taxes
- $1,851
Year Built
- Built in 2023
Lot Details
- 0.61 Acre Lot
- East Facing Home
- Cleared Lot
- Back Yard
Home Design
- Slab Foundation
- Shingle Roof
- HardiePlank Type
Interior Spaces
- 1,950 Sq Ft Home
- 1-Story Property
- Ceiling Fan
- Double Pane Windows
- Living Room with Fireplace
Kitchen
- Electric Range
- Microwave
- Granite Countertops
Flooring
- Carpet
- Tile
Bedrooms and Bathrooms
- 5 Main Level Bedrooms
- 3 Full Bathrooms
Parking
- 6 Parking Spaces
- Driveway
Schools
- Bluebonnet Elementary School
- Bastrop Middle School
- Bastrop High School
Additional Features
- Front Porch
- Central Heating and Cooling System
Community Details
- No Home Owners Association
- Clearview Estates Subdivision
Listing and Financial Details
- Assessor Parcel Number 956Highway304
Map
Home Values in the Area
Average Home Value in this Area
Property History
| Date | Event | Price | Change | Sq Ft Price |
|---|---|---|---|---|
| 03/31/2025 03/31/25 | Price Changed | $439,900 | -2.2% | $226 / Sq Ft |
| 03/06/2025 03/06/25 | Price Changed | $449,900 | -2.2% | $231 / Sq Ft |
| 12/03/2024 12/03/24 | Price Changed | $459,900 | -2.1% | $236 / Sq Ft |
| 10/18/2024 10/18/24 | For Sale | $469,900 | -- | $241 / Sq Ft |
Similar Homes in Bastrop, TX
Source: Unlock MLS (Austin Board of REALTORS®)
MLS Number: 4367610
- TBD Creek Loop Rd
- 000 Creek Loop Rd
- 207 Lower Red Rock Rd
- 191 Lower Red Rock Rd
- 153 Eland Ave
- 130 Eland Ave
- 132 Fallow Way
- 126 Fallow Way
- 123 El Camino River Rd
- 470 Glass Ln
- 112 Haou Ct
- 104 Haou Ct
- 597 Keanahalululu Ln
- 123 Brittany Ln
- 190 Margies Way
- 1363 Lovers Ln
- 100 Paia Ln
- 156 Spring Branch
- 104 Paia Ln
- TBD State 304 Hwy
