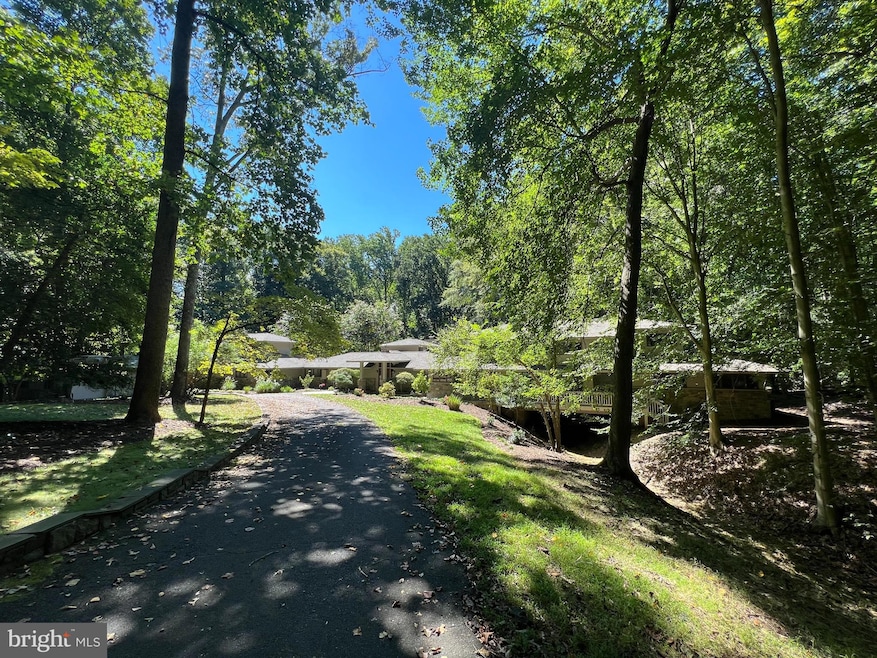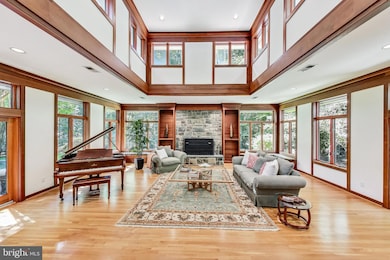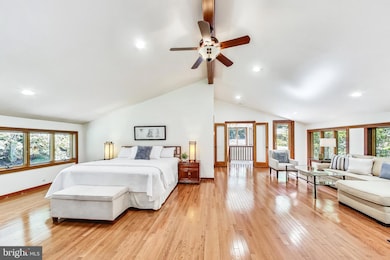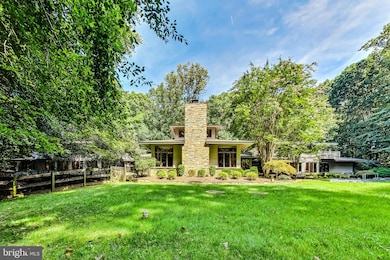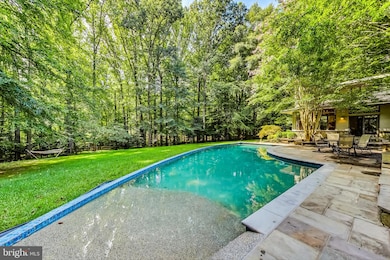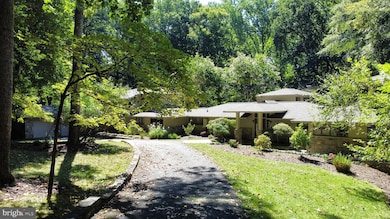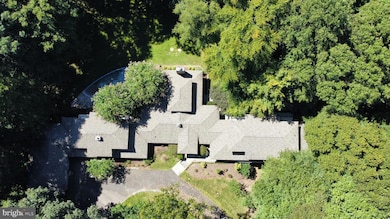
9561 Bell Dr Great Falls, VA 22066
Highlights
- Filtered Pool
- Scenic Views
- Open Floorplan
- Great Falls Elementary School Rated A
- 5 Acre Lot
- Deck
About This Home
As of March 2025Exquisite Asian-Inspired Retreat on a Secluded 5-Acre Oasis
Tucked away in one of the most private and highly sought-after Great Falls communities, this magnificent 5-bedroom, 4.5-bathroom estate is a true sanctuary of luxury living. Inspired by Asian design, this custom-built masterpiece combines timeless elegance with modern comforts to offer an unparalleled living experience.
Elegant Living Spaces
Step inside and be greeted by an abundance of natural light that flows through the expansive great room with soaring, two story clerestory ceiling, adorned with numerous windows and a captivating wood-burning fireplace. The open-concept design creates an inviting atmosphere perfect for both relaxation and entertaining.
Indoor-Outdoor Bliss
Embrace the Great Falls lifestyle with multiple decks that seamlessly blend the interior with the serene outdoors. Discover a walk-in pool surrounded by lush landscaping, offering a tranquil respite or a lively gathering place for family and friends for personal or business entertaining.
Impressive Master Suite
The private master suite occupies its own level, complete with vaulted ceiling, his and hers customized walk-in closets, and two private decks overlooking the property. The luxurious master bathroom is a spa-like retreat, featuring a soaking tub, a spacious shower, and bidet. The two bedrooms in the West wing occupy a bridge spanning a picturesque dry gully.
Thoughtful Amenities
This home boasts a large private office with built-ins and a separate entrance that is perfect for remote work or quiet contemplation. A game room overlooking the expansive backyard provides a recreational escape for all ages.
Endless Outdoor Possibilities
With 5 sprawling acres, you have the canvas to further create your dream oasis. The circular driveway and 4-car garage ensure ample parking for guests. Host gatherings in style, from intimate family gatherings to grand events, with plenty of space for everyone.
Unmatched Location
Located on a secluded private street, although less than ten minutes from the center of Great Falls village, with ample and varied shopping and restaurants, you'll enjoy the utmost privacy while remaining within easy reach of D.C., Tysons Corner, Loudoun County and nearby attractions, schools, and amenities. This is a rare opportunity to own a California-inspired estate on an expansive 5-acre lot in one of the most exclusive neighborhoods in the area. The home is located in the Great Falls-Cooper-Langley educational pyramid.
Additional Features
Circular driveway with guest parking
Custom Asian-inspired architectural details
Game room with built-ins
Two 2-car garages for the auto enthusiast
Impeccably landscaped grounds
Walk-in pool for relaxation and recreation
Don't miss your chance to experience the serenity and luxury of this unique Asian-inspired estate. Schedule a private tour today and discover the extraordinary lifestyle that awaits you in this secluded haven.
Home Details
Home Type
- Single Family
Est. Annual Taxes
- $22,069
Year Built
- Built in 1984 | Remodeled in 2001
Lot Details
- 5 Acre Lot
- Cul-De-Sac
- Landscaped
- Secluded Lot
- Premium Lot
- Sprinkler System
- Wooded Lot
- Property is zoned 100
HOA Fees
- $4 Monthly HOA Fees
Parking
- 3 Car Attached Garage
- Garage Door Opener
- Circular Driveway
Property Views
- Scenic Vista
- Woods
- Garden
Home Design
- Contemporary Architecture
- Shake Roof
- Cedar
Interior Spaces
- 7,650 Sq Ft Home
- Property has 2 Levels
- Open Floorplan
- Central Vacuum
- Built-In Features
- Beamed Ceilings
- Vaulted Ceiling
- Ceiling Fan
- 3 Fireplaces
- Screen For Fireplace
- Flue
- Atrium Windows
- French Doors
- Sliding Doors
- Great Room
- Family Room Off Kitchen
- Living Room
- Dining Room
- Den
- Library
- Game Room
- Workshop
- Storage Room
- Home Gym
- Wood Flooring
- Crawl Space
- Surveillance System
Kitchen
- Breakfast Room
- Built-In Oven
- Cooktop
- Microwave
- Ice Maker
- Dishwasher
- Upgraded Countertops
- Disposal
Bedrooms and Bathrooms
- En-Suite Primary Bedroom
- En-Suite Bathroom
- Whirlpool Bathtub
Laundry
- Laundry Room
- Dryer
- Washer
Pool
- Filtered Pool
- Heated In Ground Pool
- Saltwater Pool
Outdoor Features
- Balcony
- Deck
- Patio
Schools
- Great Falls Elementary School
- Cooper Middle School
- Langley High School
Utilities
- Zoned Heating and Cooling
- Air Source Heat Pump
- Vented Exhaust Fan
- 200+ Amp Service
- Power Generator
- Well
- Electric Water Heater
- Septic Equal To The Number Of Bedrooms
Community Details
- Built by CHRIS DEMATATIS
- Carrwood Estates Subdivision, Custom Floorplan
Listing and Financial Details
- Tax Lot 8A1A
- Assessor Parcel Number 0043 05 0008A2
Map
Home Values in the Area
Average Home Value in this Area
Property History
| Date | Event | Price | Change | Sq Ft Price |
|---|---|---|---|---|
| 03/31/2025 03/31/25 | Sold | $2,375,000 | 0.0% | $310 / Sq Ft |
| 07/06/2024 07/06/24 | Pending | -- | -- | -- |
| 12/17/2023 12/17/23 | Off Market | $2,375,000 | -- | -- |
| 10/12/2023 10/12/23 | Price Changed | $2,975,000 | -4.0% | $389 / Sq Ft |
| 09/07/2023 09/07/23 | For Sale | $3,100,000 | -- | $405 / Sq Ft |
Tax History
| Year | Tax Paid | Tax Assessment Tax Assessment Total Assessment is a certain percentage of the fair market value that is determined by local assessors to be the total taxable value of land and additions on the property. | Land | Improvement |
|---|---|---|---|---|
| 2024 | $22,069 | $1,904,930 | $923,000 | $981,930 |
| 2023 | $21,294 | $1,886,930 | $905,000 | $981,930 |
| 2022 | $19,905 | $1,740,690 | $823,000 | $917,690 |
| 2021 | $18,842 | $1,605,650 | $748,000 | $857,650 |
| 2020 | $18,707 | $1,580,670 | $748,000 | $832,670 |
| 2019 | $17,321 | $1,580,670 | $748,000 | $832,670 |
| 2018 | $20,918 | $1,572,790 | $748,000 | $824,790 |
| 2017 | $19,691 | $1,696,030 | $748,000 | $948,030 |
| 2016 | $20,537 | $1,772,750 | $748,000 | $1,024,750 |
| 2015 | $19,562 | $1,752,880 | $748,000 | $1,004,880 |
| 2014 | $19,207 | $1,724,910 | $748,000 | $976,910 |
Mortgage History
| Date | Status | Loan Amount | Loan Type |
|---|---|---|---|
| Open | $1,662,500 | New Conventional | |
| Closed | $1,662,500 | New Conventional | |
| Previous Owner | $100,000 | Commercial | |
| Previous Owner | $1,398,000 | New Conventional | |
| Previous Owner | $100,000 | Credit Line Revolving | |
| Previous Owner | $1,472,000 | New Conventional | |
| Previous Owner | $1,421,250 | New Conventional |
Deed History
| Date | Type | Sale Price | Title Company |
|---|---|---|---|
| Deed | $2,375,000 | Commonwealth Land Title | |
| Deed | $2,375,000 | Commonwealth Land Title | |
| Deed | $1,895,000 | -- |
Similar Homes in Great Falls, VA
Source: Bright MLS
MLS Number: VAFX2146108
APN: 0043-05-0008A2
- 9560 Edmonston Dr
- 0 Beach Mill Rd Unit VAFX2120062
- 121 Yarnick Rd
- Lot 3 Walker Meadow Ct
- 10001 Beach Mill Rd
- 9884 River Chase Way
- 9106 Potomac Ridge Rd
- 9112 Potomac Ridge Rd
- 10116 Walker Woods Dr
- 9201 Potomac Woods Ln
- 9203 Potomac Ridge Rd
- 428 Walker Rd
- 10112 High Hill Ct
- 10259 Forest Lake Dr
- 9722 Arnon Chapel Rd
- 345 Springvale Rd
- 249 Springvale Rd
- 101 Jefferson Run Rd
- 9058 Jeffery Rd
- 247 Springvale Rd
