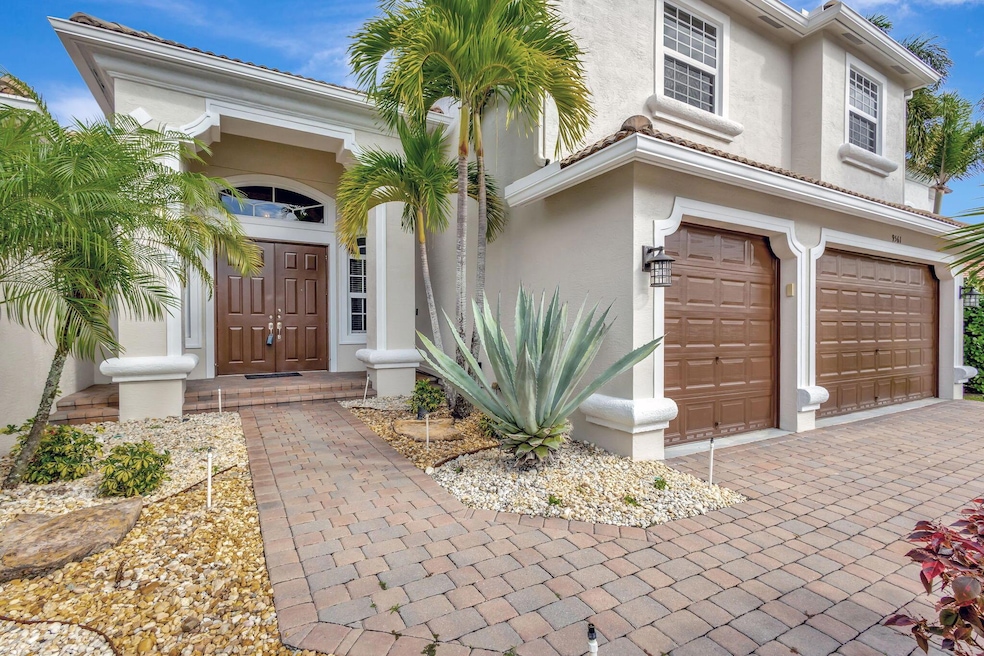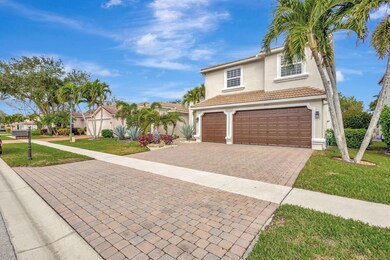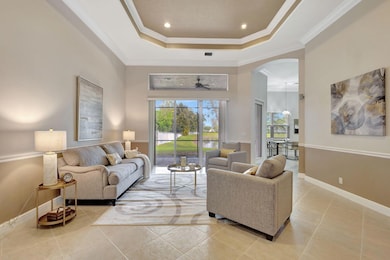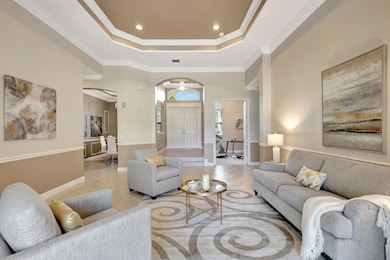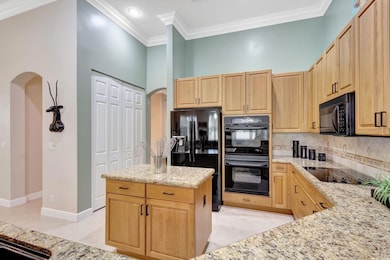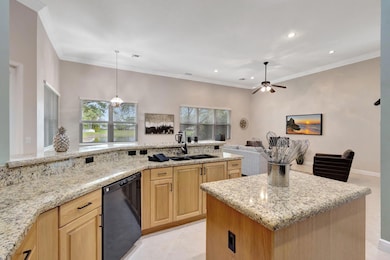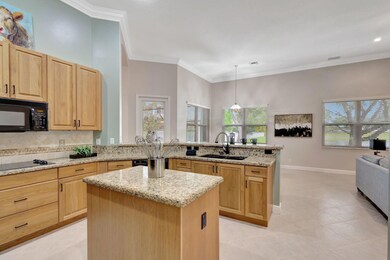
9561 Campi Dr Lake Worth, FL 33467
Towne Park NeighborhoodEstimated payment $5,544/month
Highlights
- Lake Front
- Gated Community
- Vaulted Ceiling
- Coral Reef Elementary School Rated A-
- Clubhouse
- Roman Tub
About This Home
This stunning 5-bedroom, 4-bathroom home with an office features a luxurious primary suite on the main floor with a spacious bathroom, sitting area, and two walk-in closets. An additional bedroom with a full bath and a dedicated office complete the downstairs. Upstairs, you'll find three more bedrooms, one with an en-suite bath and walk-in closet. This smart tech home boasts impact pull-out windows, Wemo light switches, and Reolink cameras. Enjoy new carpet upstairs, tile flooring downstairs, a three-car garage, and a generator with hook-up. Perfect for modern living!See addl Features
Home Details
Home Type
- Single Family
Est. Annual Taxes
- $7,004
Year Built
- Built in 2004
Lot Details
- 8,999 Sq Ft Lot
- Lake Front
- Property is zoned PUD
HOA Fees
- $500 Monthly HOA Fees
Parking
- 3 Car Attached Garage
- Garage Door Opener
- Driveway
Interior Spaces
- 3,742 Sq Ft Home
- 2-Story Property
- Built-In Features
- Vaulted Ceiling
- Blinds
- French Doors
- Family Room
- Formal Dining Room
- Den
- Loft
- Sun or Florida Room
- Lake Views
- Impact Glass
- Attic
Kitchen
- Breakfast Area or Nook
- Built-In Oven
- Electric Range
- Microwave
- Dishwasher
- Disposal
Flooring
- Carpet
- Tile
Bedrooms and Bathrooms
- 5 Bedrooms
- Split Bedroom Floorplan
- Walk-In Closet
- 4 Full Bathrooms
- Dual Sinks
- Roman Tub
- Separate Shower in Primary Bathroom
Laundry
- Laundry Room
- Dryer
- Washer
- Laundry Tub
Outdoor Features
- Patio
Schools
- Woodlands Middle School
- Dr. Joaquin Garcia High School
Utilities
- Central Heating and Cooling System
- Electric Water Heater
- Cable TV Available
Listing and Financial Details
- Assessor Parcel Number 00424507040000670
- Seller Considering Concessions
Community Details
Overview
- Association fees include management, common areas, ground maintenance, pool(s), security
- Villages Of Windsor 2 Subdivision, The Molara Floorplan
Amenities
- Sauna
- Clubhouse
- Billiard Room
Recreation
- Tennis Courts
- Pickleball Courts
- Community Pool
- Community Spa
Security
- Gated Community
Map
Home Values in the Area
Average Home Value in this Area
Tax History
| Year | Tax Paid | Tax Assessment Tax Assessment Total Assessment is a certain percentage of the fair market value that is determined by local assessors to be the total taxable value of land and additions on the property. | Land | Improvement |
|---|---|---|---|---|
| 2024 | $7,004 | $443,203 | -- | -- |
| 2023 | $6,837 | $430,294 | $0 | $0 |
| 2022 | $6,783 | $417,761 | $0 | $0 |
| 2021 | $6,751 | $405,593 | $0 | $0 |
| 2020 | $6,706 | $399,993 | $127,299 | $272,694 |
| 2019 | $7,020 | $413,083 | $0 | $0 |
| 2018 | $6,674 | $405,381 | $0 | $0 |
| 2017 | $6,607 | $397,043 | $0 | $0 |
| 2016 | $6,631 | $388,877 | $0 | $0 |
| 2015 | $6,796 | $386,174 | $0 | $0 |
| 2014 | $6,813 | $383,109 | $0 | $0 |
Property History
| Date | Event | Price | Change | Sq Ft Price |
|---|---|---|---|---|
| 02/10/2025 02/10/25 | Price Changed | $799,000 | -3.0% | $214 / Sq Ft |
| 01/17/2025 01/17/25 | For Sale | $824,000 | -- | $220 / Sq Ft |
Deed History
| Date | Type | Sale Price | Title Company |
|---|---|---|---|
| Interfamily Deed Transfer | -- | Accommodation | |
| Warranty Deed | $468,185 | Home Title Inc |
Mortgage History
| Date | Status | Loan Amount | Loan Type |
|---|---|---|---|
| Open | $302,116 | New Conventional | |
| Closed | $84,100 | Credit Line Revolving | |
| Closed | $352,150 | New Conventional | |
| Closed | $73,632 | Credit Line Revolving | |
| Closed | $359,822 | FHA | |
| Closed | $367,034 | FHA | |
| Closed | $370,855 | Stand Alone Refi Refinance Of Original Loan | |
| Closed | $375,875 | Fannie Mae Freddie Mac | |
| Closed | $322,000 | Purchase Money Mortgage |
Similar Homes in Lake Worth, FL
Source: BeachesMLS
MLS Number: R11053418
APN: 00-42-45-07-04-000-0670
- 9586 Campi Dr
- 7346 Denicola Ln
- 9393 Savannah Estates Dr
- 9514 Campi Dr
- 9365 Savannah Estates Dr
- 9352 Savannah Estates Dr
- 9655 Campi Dr
- 9151 Cape Honey Bee Ln Unit Scarlett 12
- 9157 Cape Honey Bee Ln
- 9682 Campi Dr
- 9413 Vercelli St
- 9153 Sedgewood Dr
- 9303 Cape Honey Bee Ln
- 9757 Via Amati
- 9713 Campi Dr
- 9333 Cape Honey Bee Ln
- 7781 Gold Lenox Cove
- 9685 Salt Water Creek Ct
- 6923 Elianto Way
- 8833 Arbor Walk Dr
