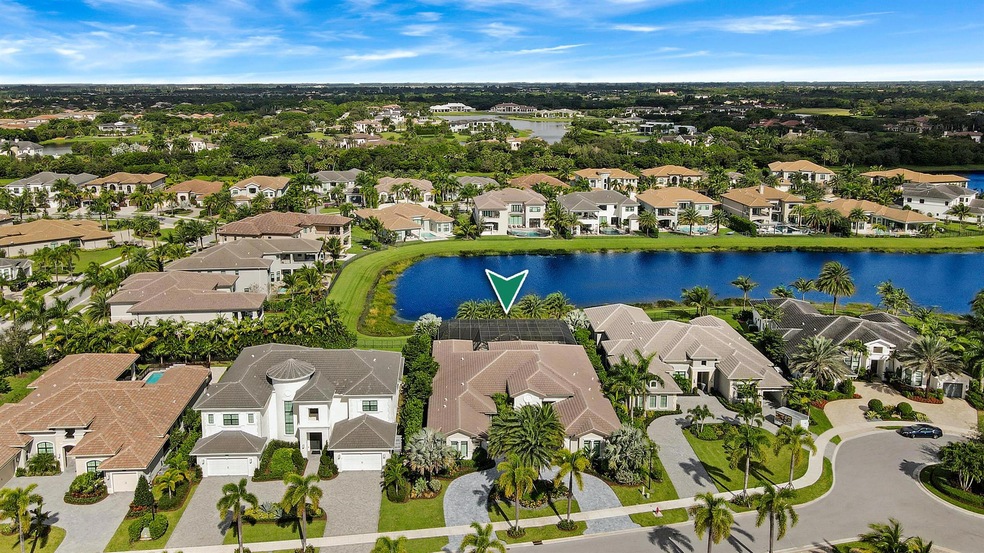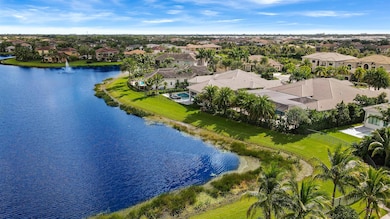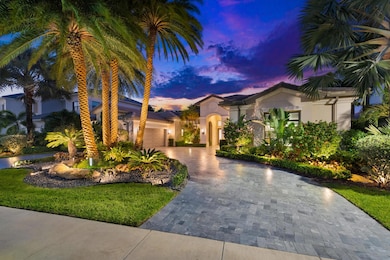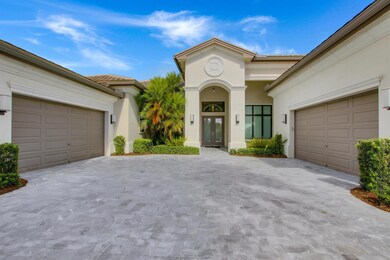
9561 Labelle Ct Delray Beach, FL 33446
West Delray NeighborhoodEstimated payment $26,947/month
Highlights
- Lake Front
- Gated with Attendant
- Gunite Pool
- Whispering Pines Elementary School Rated A-
- Home Theater
- Clubhouse
About This Home
This luxe estate in the Seven Bridges community will be sold at LUXURY AUCTION Without Reserve on April 5! List price for REFERENCE ONLY. Offered in co-op. with Platinum Luxury Auctions. Inquire for details. Open house schedule March 13- April 4.This home is one of a kind unlike any home in the sought after community of Seven Bridges. The interior was professionally designed by Yarn Design Associates. Fully upgraded home with custom built-ins,ceiling details, upgraded closets, fully loaded theater room, high-end lighting fixtures, and top chef appliances. Home offers a 30kw generator. This home is offered with lavish handpicked furniture indoor and out. Lakesideproperty with oversized pool with flagstone water feature. Landscaping and exterior lighting was professional done.
Home Details
Home Type
- Single Family
Est. Annual Taxes
- $29,083
Year Built
- Built in 2018
Lot Details
- 0.39 Acre Lot
- Lake Front
- Sprinkler System
- Property is zoned AGR-PU
HOA Fees
- $1,081 Monthly HOA Fees
Parking
- 4 Car Attached Garage
- Garage Door Opener
- Driveway
Home Design
- Barrel Roof Shape
Interior Spaces
- 4,694 Sq Ft Home
- 1-Story Property
- Central Vacuum
- Furnished
- Built-In Features
- Entrance Foyer
- Combination Kitchen and Dining Room
- Home Theater
- Den
- Sun or Florida Room
- Screened Porch
- Tile Flooring
- Lake Views
Kitchen
- Breakfast Area or Nook
- Built-In Oven
- Gas Range
- Microwave
- Dishwasher
- Disposal
Bedrooms and Bathrooms
- 4 Bedrooms
- Split Bedroom Floorplan
- Closet Cabinetry
- Walk-In Closet
- Bidet
- Dual Sinks
- Separate Shower in Primary Bathroom
Laundry
- Laundry Room
- Dryer
- Washer
Home Security
- Home Security System
- Fire and Smoke Detector
Pool
- Gunite Pool
- Saltwater Pool
- Screen Enclosure
- Pool Equipment or Cover
Outdoor Features
- Patio
Utilities
- Central Heating and Cooling System
- Heating System Uses Gas
- Gas Water Heater
- Cable TV Available
Listing and Financial Details
- Assessor Parcel Number 00424630040002530
Community Details
Overview
- Built by GL Homes
- Hyder Agr Pud Pl 3 Subdivision, Versailles Model Floorplan
Amenities
- Clubhouse
- Game Room
- Business Center
Recreation
- Community Basketball Court
- Pickleball Courts
- Community Pool
Security
- Gated with Attendant
- Resident Manager or Management On Site
- Card or Code Access
Map
Home Values in the Area
Average Home Value in this Area
Tax History
| Year | Tax Paid | Tax Assessment Tax Assessment Total Assessment is a certain percentage of the fair market value that is determined by local assessors to be the total taxable value of land and additions on the property. | Land | Improvement |
|---|---|---|---|---|
| 2024 | $29,083 | $1,799,697 | -- | -- |
| 2023 | $28,462 | $1,747,279 | $0 | $0 |
| 2022 | $28,313 | $1,696,387 | $0 | $0 |
| 2021 | $28,312 | $1,646,978 | $0 | $0 |
| 2020 | $28,178 | $1,624,239 | $0 | $0 |
| 2019 | $27,875 | $1,587,721 | $500,000 | $1,087,721 |
| 2018 | $5,991 | $430,140 | $430,140 | $0 |
| 2017 | $5,295 | $353,100 | $353,100 | $0 |
| 2016 | $4,956 | $242,000 | $0 | $0 |
| 2015 | $4,136 | $220,000 | $0 | $0 |
Property History
| Date | Event | Price | Change | Sq Ft Price |
|---|---|---|---|---|
| 04/07/2025 04/07/25 | Pending | -- | -- | -- |
| 03/17/2025 03/17/25 | For Sale | $4,200,000 | +90.9% | $895 / Sq Ft |
| 10/09/2018 10/09/18 | Sold | $2,200,000 | +46.7% | $468 / Sq Ft |
| 10/06/2018 10/06/18 | For Sale | $1,500,000 | -- | $319 / Sq Ft |
Deed History
| Date | Type | Sale Price | Title Company |
|---|---|---|---|
| Warranty Deed | -- | None Listed On Document | |
| Special Warranty Deed | $2,274,300 | Nova Title Company |
Similar Homes in the area
Source: BeachesMLS
MLS Number: R11072207
APN: 00-42-46-30-04-000-2530
- 9595 Eden Roc Ct
- 9544 Balenciaga Ct
- 16621 Germaine Dr
- 9578 Eden Roc Ct
- 9589 Eden Roc Ct
- 9748 Rennes Ln
- 16424 Pantheon Pass
- 16804 Couture Ct
- 9303 Hawk Shadow Ln
- 9042 Moriset Ct
- 16071 Quiet Vista Cir
- 16383 Pantheon Pass
- 9790 Rennes Ln
- 16836 Strasbourg Ln
- 8986 Little Falls Way
- 9683 Chianti Classico Terrace
- 9782 Bozzano Dr
- 17151 Brulee Breeze Way
- 16963 Pavilion Way
- 16969 Pavilion Way






