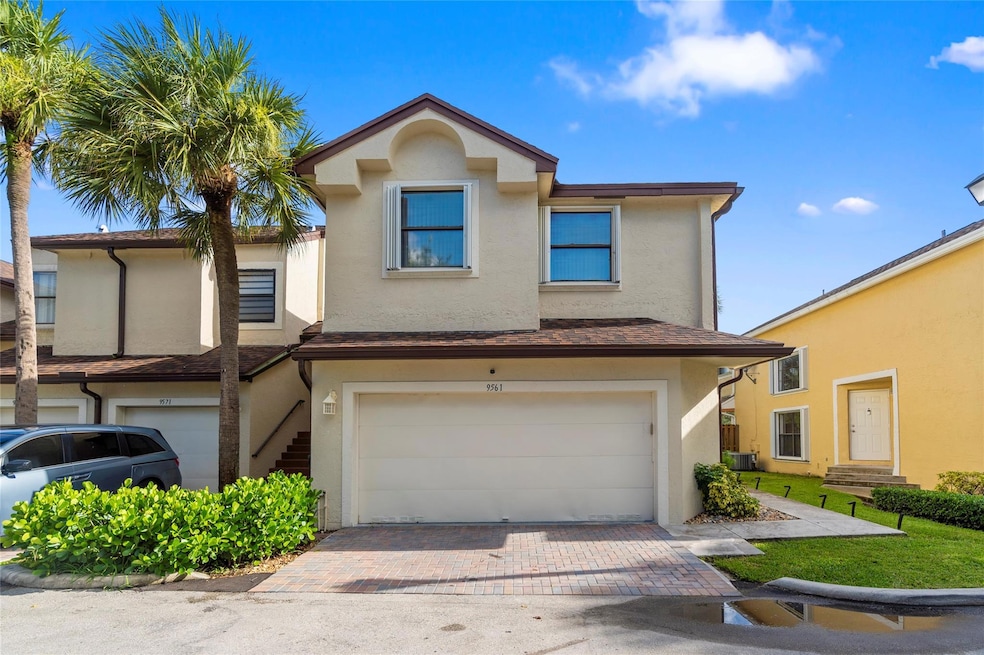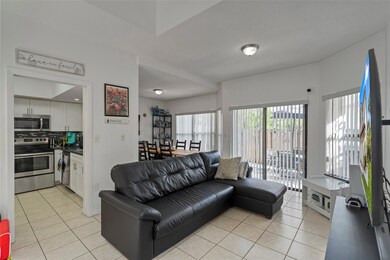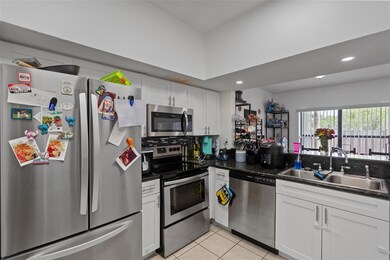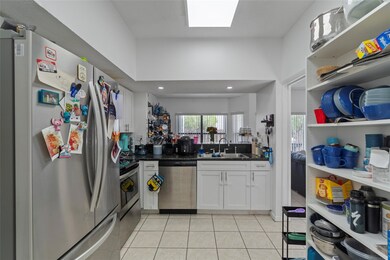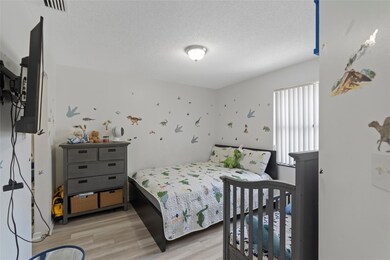
9561 SW 1st Ct Pembroke Pines, FL 33025
Lakeside South NeighborhoodHighlights
- Roman Tub
- Attic
- Great Room
- Wood Flooring
- Pool View
- 2-minute walk to Tanglewood Park
About This Home
As of October 2024Prime Location! Nestled in the heart of Pembroke Pines, this stunning, move-in-ready corner townhome offers 3 bedrooms, 2.5 bathrooms, and two stories of beautifully updated living space. High ceilings and stylish tile and vinyl wood flooring grace the entire home. The modern kitchen boasts a sleek backsplash and stainless steel appliances. The updated half bath downstairs adds convenience, while the oversized master suite features a luxurious walk-in closet. Enjoy peace of mind with a 2 year old roof and a 4-year-old AC unit. The fully fenced back patio provides privacy and a perfect space for outdoor relaxation. This home is ideally situated just minutes from the Mall, Hospital and major highways. Don't miss this opportunity!
Home Details
Home Type
- Single Family
Est. Annual Taxes
- $5,686
Year Built
- Built in 1994
Lot Details
- 2,781 Sq Ft Lot
- North Facing Home
- Fenced
HOA Fees
- $375 Monthly HOA Fees
Parking
- 2 Car Attached Garage
- Parking Pad
Home Design
- Brick Exterior Construction
- Shingle Roof
- Composition Roof
Interior Spaces
- 1,823 Sq Ft Home
- 2-Story Property
- Entrance Foyer
- Great Room
- Pool Views
- Hurricane or Storm Shutters
- Attic
Kitchen
- Electric Range
- Microwave
- Dishwasher
- Disposal
Flooring
- Wood
- Vinyl
Bedrooms and Bathrooms
- 3 Bedrooms
- Walk-In Closet
- Roman Tub
Laundry
- Dryer
- Washer
Additional Features
- Patio
- Central Heating and Cooling System
Listing and Financial Details
- Assessor Parcel Number 514117210040
- Seller Considering Concessions
Community Details
Overview
- Tanglewood Townhomes Sec Subdivision
Recreation
- Community Pool
Map
Home Values in the Area
Average Home Value in this Area
Property History
| Date | Event | Price | Change | Sq Ft Price |
|---|---|---|---|---|
| 10/24/2024 10/24/24 | Sold | $475,000 | -3.1% | $261 / Sq Ft |
| 09/16/2024 09/16/24 | Pending | -- | -- | -- |
| 07/06/2024 07/06/24 | For Sale | $490,000 | +35.4% | $269 / Sq Ft |
| 12/17/2021 12/17/21 | Sold | $362,000 | 0.0% | $199 / Sq Ft |
| 10/29/2021 10/29/21 | For Sale | -- | -- | -- |
| 10/23/2021 10/23/21 | Off Market | $362,000 | -- | -- |
| 10/23/2021 10/23/21 | For Sale | -- | -- | -- |
| 09/04/2021 09/04/21 | Off Market | $362,000 | -- | -- |
| 09/04/2021 09/04/21 | Pending | -- | -- | -- |
| 08/20/2021 08/20/21 | For Sale | $370,000 | +25.4% | $203 / Sq Ft |
| 10/12/2018 10/12/18 | Sold | $295,000 | -1.3% | $162 / Sq Ft |
| 08/30/2018 08/30/18 | Pending | -- | -- | -- |
| 08/29/2018 08/29/18 | Price Changed | $299,000 | +4.9% | $164 / Sq Ft |
| 08/13/2018 08/13/18 | For Sale | $285,000 | -- | $156 / Sq Ft |
Tax History
| Year | Tax Paid | Tax Assessment Tax Assessment Total Assessment is a certain percentage of the fair market value that is determined by local assessors to be the total taxable value of land and additions on the property. | Land | Improvement |
|---|---|---|---|---|
| 2025 | $5,957 | $373,810 | $18,060 | $355,750 |
| 2024 | $5,786 | $373,810 | $18,060 | $355,750 |
| 2023 | $5,786 | $322,880 | $0 | $0 |
| 2022 | $5,461 | $313,480 | $18,060 | $295,420 |
| 2021 | $4,995 | $285,030 | $0 | $0 |
| 2020 | $5,686 | $281,100 | $18,060 | $263,040 |
| 2019 | $5,769 | $280,250 | $18,060 | $262,190 |
| 2018 | $1,793 | $119,160 | $0 | $0 |
| 2017 | $1,763 | $116,710 | $0 | $0 |
| 2016 | $1,740 | $114,310 | $0 | $0 |
| 2015 | $1,761 | $113,520 | $0 | $0 |
| 2014 | $1,751 | $112,620 | $0 | $0 |
| 2013 | -- | $112,390 | $18,060 | $94,330 |
Mortgage History
| Date | Status | Loan Amount | Loan Type |
|---|---|---|---|
| Previous Owner | $345,000 | New Conventional | |
| Previous Owner | $55,000 | New Conventional | |
| Previous Owner | $47,105 | New Conventional | |
| Previous Owner | $237,077 | FHA | |
| Previous Owner | $101,500 | Credit Line Revolving | |
| Previous Owner | $65,000 | Credit Line Revolving | |
| Previous Owner | $170,400 | Unknown | |
| Previous Owner | $42,600 | Unknown | |
| Previous Owner | $129,500 | Unknown | |
| Previous Owner | $40,000 | Credit Line Revolving | |
| Previous Owner | $80,000 | New Conventional | |
| Previous Owner | $38,000 | No Value Available | |
| Previous Owner | $86,310 | No Value Available |
Deed History
| Date | Type | Sale Price | Title Company |
|---|---|---|---|
| Warranty Deed | $475,000 | Windsor Title Services | |
| Warranty Deed | $362,000 | Supreme Title And Escrow Inc | |
| Special Warranty Deed | $295,000 | Express Title Services Group | |
| Trustee Deed | $197,800 | None Available | |
| Warranty Deed | $103,000 | -- | |
| Warranty Deed | $47,700 | -- | |
| Deed | $95,900 | -- |
Similar Homes in Pembroke Pines, FL
Source: BeachesMLS (Greater Fort Lauderdale)
MLS Number: F10447852
APN: 51-41-17-21-0040
- 131 SW 96th Terrace
- 9570 SW 2nd Ct
- 300 SW 96th Terrace Unit 300
- 141 SW 97th Terrace
- 9650 NW 2nd St Unit 4108
- 9625 NW 1st Ct Unit 11306
- 250 Palm Cir W Unit 301
- 250 Palm Cir W Unit 103
- 251 Palm Cir W Unit 207
- 400 Palm Cir W Unit 204
- 301 Palm Way Unit 206
- 200 Palm Cir W Unit 203
- 9491 Palm Cir N Unit 9141
- 227 Palm Cir E Unit 227
- 9801 SW 3rd St
- 9460 NW 3rd St
- 151 NW 93rd Ave Unit 206
- 137 NW 93rd Ave Unit 103
- 9373 NW 1st Ct Unit 202
- 721 SW 96th Ave
