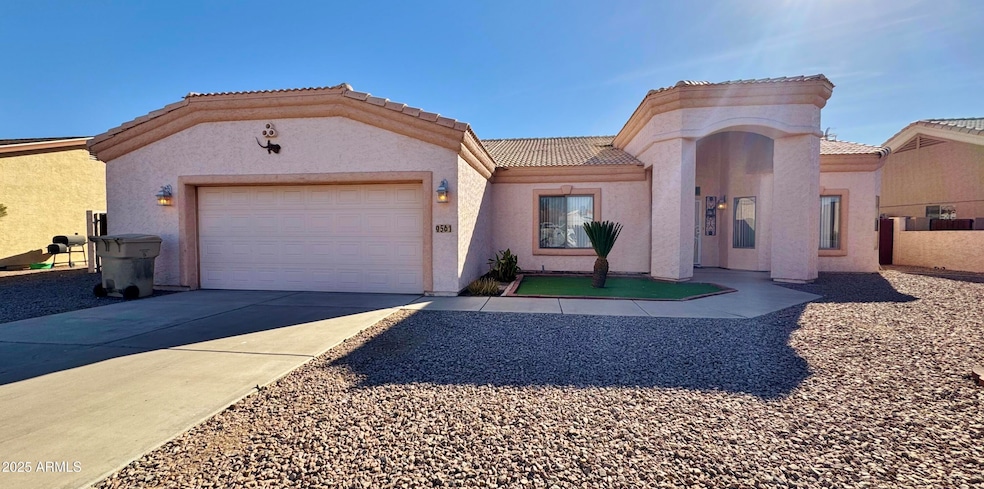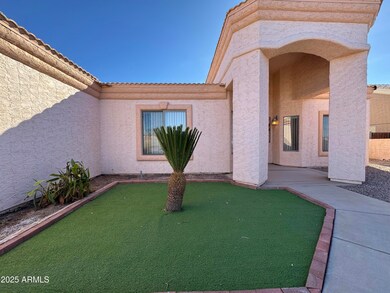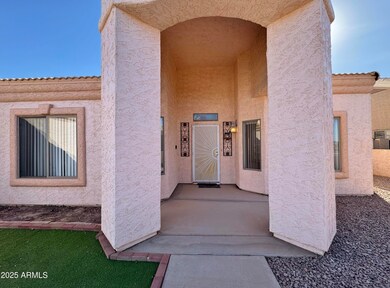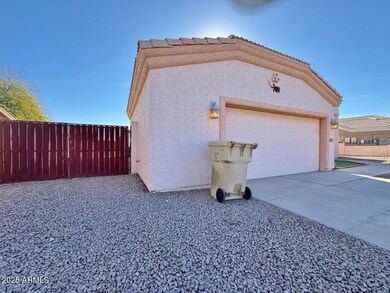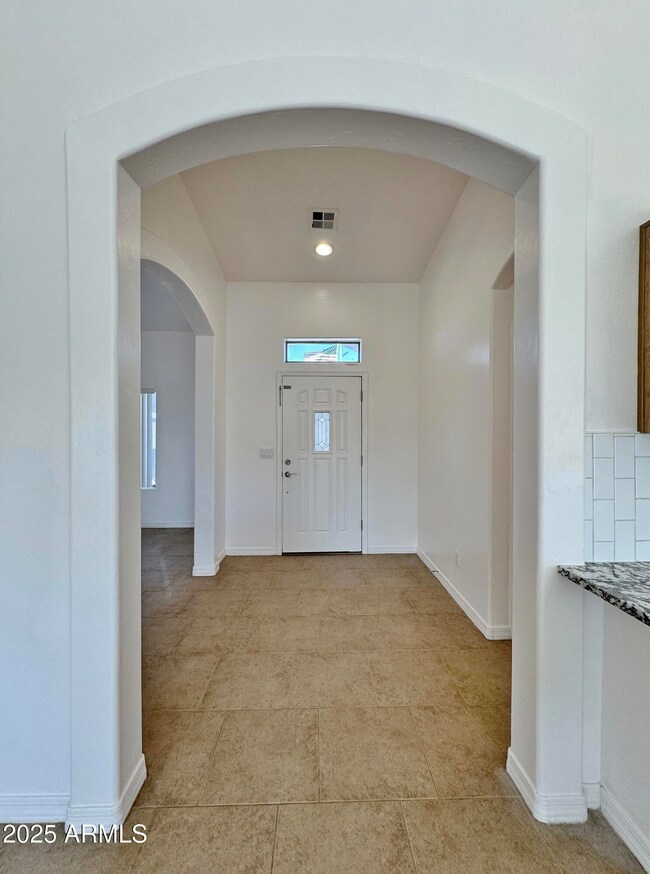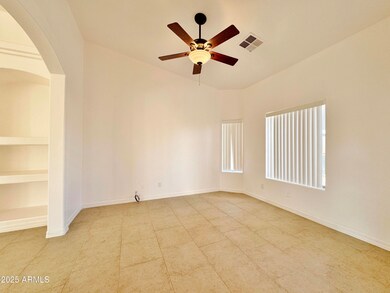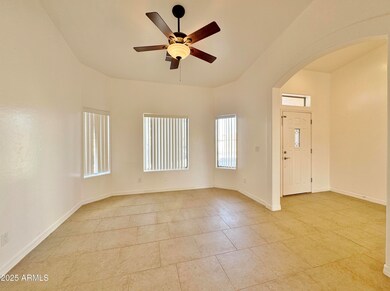
9561 W Debbie Place Arizona City, AZ 85123
Highlights
- Above Ground Spa
- Solar Power System
- No HOA
- RV Gated
- Granite Countertops
- Cul-De-Sac
About This Home
As of March 2025WOW!!! This says it all for this gorgeous upgraded 3 BR/2 bath home. Open floor plan encompasses a large formal dining room, a great room with a built-in entertainment center area, the entire kitchen remodeled with gorgeous granite counters plus a breakfast nook surrounded by a bay window. Tile flooring except BR's, ceiling fans throughout, lots of custom arches and niches. Spacious master BR adjoins the master bath that features a DBL vanity, separate garden tub and shower and walk in closet. Oversized utility room, plus a 2 1/2 car garage w/insulated garage door, water softener & wash basin. Covered patio in back with a Spa, patio furniture & extensive paver patio plus storage shed. Home has desert landscaping front & back, RV gate/parking, all appliances convey, NO HOA
Last Agent to Sell the Property
Hawkins & Associates Realty, Inc. License #SA679371000
Home Details
Home Type
- Single Family
Est. Annual Taxes
- $1,387
Year Built
- Built in 2005
Lot Details
- 10,402 Sq Ft Lot
- Cul-De-Sac
- Desert faces the front and back of the property
- Block Wall Fence
Parking
- 2 Car Garage
- RV Gated
Home Design
- Wood Frame Construction
- Tile Roof
- Stucco
Interior Spaces
- 1,806 Sq Ft Home
- 1-Story Property
Kitchen
- Eat-In Kitchen
- Breakfast Bar
- Granite Countertops
Flooring
- Carpet
- Tile
Bedrooms and Bathrooms
- 3 Bedrooms
- Primary Bathroom is a Full Bathroom
- 2 Bathrooms
- Dual Vanity Sinks in Primary Bathroom
- Bathtub With Separate Shower Stall
Schools
- Eloy Intermediate School
- Eloy Junior High School
- Casa Grande Union High School
Utilities
- Mini Split Air Conditioners
- Refrigerated Cooling System
- Mini Split Heat Pump
Additional Features
- Solar Power System
- Above Ground Spa
Community Details
- No Home Owners Association
- Association fees include no fees
- Built by Chateau
- Arizona City Unit Seven Subdivision
Listing and Financial Details
- Tax Lot 607
- Assessor Parcel Number 408-18-608-C
Map
Home Values in the Area
Average Home Value in this Area
Property History
| Date | Event | Price | Change | Sq Ft Price |
|---|---|---|---|---|
| 03/05/2025 03/05/25 | Sold | $295,000 | -4.8% | $163 / Sq Ft |
| 01/27/2025 01/27/25 | Price Changed | $310,000 | +1.6% | $172 / Sq Ft |
| 01/23/2025 01/23/25 | For Sale | $305,000 | -- | $169 / Sq Ft |
Tax History
| Year | Tax Paid | Tax Assessment Tax Assessment Total Assessment is a certain percentage of the fair market value that is determined by local assessors to be the total taxable value of land and additions on the property. | Land | Improvement |
|---|---|---|---|---|
| 2025 | $1,387 | $25,614 | -- | -- |
| 2024 | $1,373 | $29,111 | -- | -- |
| 2023 | $1,373 | $22,063 | $1,600 | $20,463 |
| 2022 | $1,338 | $16,064 | $550 | $15,514 |
| 2021 | $1,397 | $13,693 | $0 | $0 |
| 2020 | $1,353 | $13,141 | $0 | $0 |
| 2019 | $1,293 | $12,081 | $0 | $0 |
| 2018 | $1,266 | $10,405 | $0 | $0 |
| 2017 | $1,296 | $9,651 | $0 | $0 |
| 2016 | $1,420 | $9,596 | $380 | $9,216 |
| 2014 | -- | $6,250 | $340 | $5,910 |
Mortgage History
| Date | Status | Loan Amount | Loan Type |
|---|---|---|---|
| Previous Owner | $80,260 | VA | |
| Previous Owner | $79,792 | New Conventional | |
| Previous Owner | $224,677 | VA |
Deed History
| Date | Type | Sale Price | Title Company |
|---|---|---|---|
| Warranty Deed | $290,000 | Security Title Agency | |
| Special Warranty Deed | -- | None Listed On Document | |
| Warranty Deed | $77,000 | Security Title Agency | |
| Warranty Deed | $224,677 | Fidelity National Title Agen | |
| Warranty Deed | -- | Fidelity National Title Agen | |
| Cash Sale Deed | $4,500 | Fidelity National Title Agen |
Similar Homes in Arizona City, AZ
Source: Arizona Regional Multiple Listing Service (ARMLS)
MLS Number: 6809737
APN: 408-18-608C
- 9121 W Debbie Ln
- 9161 W Debbie Ln
- 12000 Sunland Gin Rd
- 12000 Sunland Gin Rd Unit 2861
- 9460 W Hartigan Ln
- 0 S Sunland Gin 6625 Rd Unit 6625 6651003
- 9481 W Hartigan Place
- 10153 W Wenden Dr Unit 697
- 9900 W Lynx Dr
- 14324 S Country Club Way
- 9190 W Wenden Dr
- 14685 S Country Club Way Unit 869
- 9183 W Century Dr
- 9445 W Madero Dr
- 9767 W Devonshire Dr
- 10207 W Wenden Dr
- 9938 W Century Dr
- 9956 W Century Dr
- 14870 S Country Club Way
- 0 S Sunland Gin Rd Unit 6620 6686012
