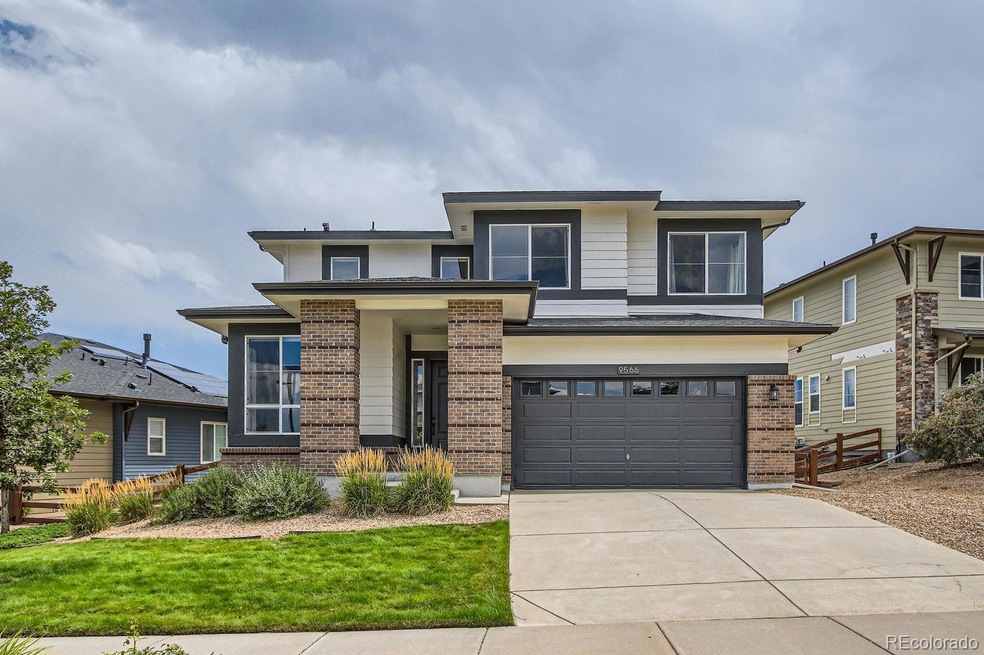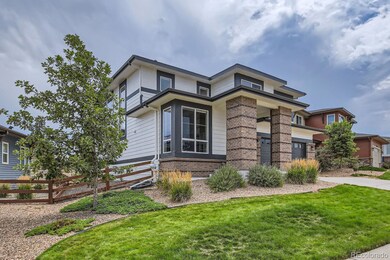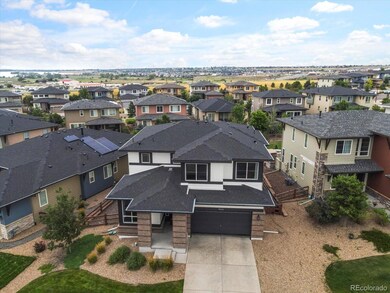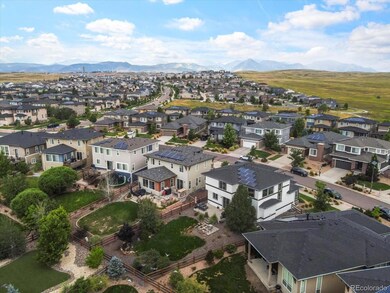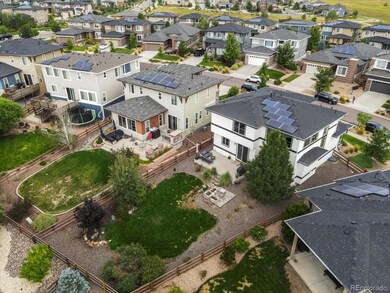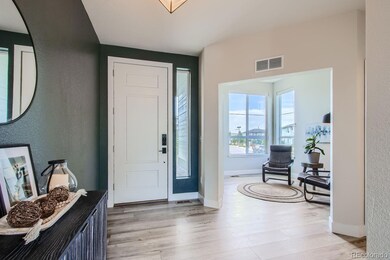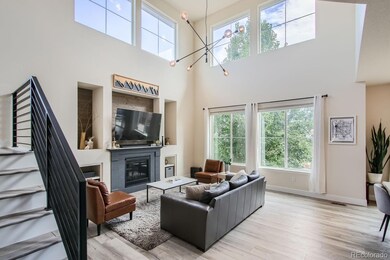
9566 Juniper Way Arvada, CO 80007
Candelas NeighborhoodHighlights
- Fitness Center
- Open Floorplan
- Community Pool
- Ralston Valley Senior High School Rated A
- Clubhouse
- 2 Car Attached Garage
About This Home
As of September 2024Welcome to this immaculate 2 story home with a finished basement located in the Candelas neighborhood! This is a highly sought out area to live in being close to the mountains and steps away from trails, parks, and mountain views! This home offers an open layout with high ceilings and many windows for natural light! The main level offers an office, great room, half bath, large open gourmet kitchen with an island, double oven, gas cooktop stove, 42" cabinets, granite counters, pantry, and mud room off the garage. New laminate floors on the entire main floor! 2nd level offers a large primary bedroom with southern light, 5 piece master bathroom with large soaking tub, double sink and a walk in closet, 2 spare bedrooms, full bathroom, and a large laundry room. Newly finished basement for extra living space includes a bedroom, bathroom with a walk in shower, family room with space for a playroom, and a mini bar area with a mini fridge. Other upgrades include: rod iron railings on the staircase, radon mitigation system, new exterior paint, new baseboards, new H2O 2021, window well covers. Enjoy the outdoors in the backyard with a concrete patio, fully fenced yard, and mature plants and trees. Residents of Candelas enjoy access to several amenities including community pool, fitness center, club house, parks, and walking trails. There is a newer KingSoopers at the entrance of the neighborhood, and a new social bar/restaurant. The best part of living in this area is you are a quick drive to the mountains, dog park, Standley lake, Boulder, Golden, old town Arvada with many things to do! This home has been loved and taken care of. Schedule your private showing today!
Last Agent to Sell the Property
HomeSmart Brokerage Email: Lexierealtor@gmail.com,303-858-8100 License #40024160

Home Details
Home Type
- Single Family
Est. Annual Taxes
- $7,548
Year Built
- Built in 2014 | Remodeled
Lot Details
- 7,421 Sq Ft Lot
- Property is Fully Fenced
- Front and Back Yard Sprinklers
HOA Fees
- $16 Monthly HOA Fees
Parking
- 2 Car Attached Garage
Home Design
- Frame Construction
- Composition Roof
- Radon Mitigation System
Interior Spaces
- 2-Story Property
- Open Floorplan
- Double Pane Windows
- Smart Doorbell
- Great Room with Fireplace
Kitchen
- Oven
- Range
- Microwave
- Dishwasher
- Disposal
Flooring
- Carpet
- Laminate
- Tile
Bedrooms and Bathrooms
- 4 Bedrooms
Laundry
- Laundry closet
- Dryer
- Washer
Finished Basement
- Basement Fills Entire Space Under The House
- 1 Bedroom in Basement
Schools
- Three Creeks Elementary And Middle School
- Ralston Valley High School
Additional Features
- Smoke Free Home
- Patio
- Forced Air Heating and Cooling System
Listing and Financial Details
- Exclusions: speakers on wall in basement, storage lift in garage.
- Assessor Parcel Number 458751
Community Details
Overview
- Association fees include trash
- Vauxmont Metro District Association, Phone Number (303) 638-2096
- Candelas Subdivision
Amenities
- Clubhouse
Recreation
- Fitness Center
- Community Pool
- Park
Map
Home Values in the Area
Average Home Value in this Area
Property History
| Date | Event | Price | Change | Sq Ft Price |
|---|---|---|---|---|
| 09/27/2024 09/27/24 | Sold | $785,000 | 0.0% | $224 / Sq Ft |
| 08/28/2024 08/28/24 | Price Changed | $785,000 | -1.9% | $224 / Sq Ft |
| 08/14/2024 08/14/24 | For Sale | $799,995 | -- | $229 / Sq Ft |
Tax History
| Year | Tax Paid | Tax Assessment Tax Assessment Total Assessment is a certain percentage of the fair market value that is determined by local assessors to be the total taxable value of land and additions on the property. | Land | Improvement |
|---|---|---|---|---|
| 2024 | $7,548 | $40,389 | $9,347 | $31,042 |
| 2023 | $7,548 | $40,389 | $9,347 | $31,042 |
| 2022 | $5,791 | $30,964 | $7,111 | $23,853 |
| 2021 | $5,565 | $31,854 | $7,315 | $24,539 |
| 2020 | $5,248 | $30,084 | $8,455 | $21,629 |
| 2019 | $5,208 | $30,084 | $8,455 | $21,629 |
| 2018 | $5,151 | $29,382 | $10,001 | $19,381 |
| 2017 | $4,907 | $29,382 | $10,001 | $19,381 |
| 2016 | $5,195 | $31,455 | $10,369 | $21,086 |
| 2015 | $3,932 | $31,455 | $10,369 | $21,086 |
| 2014 | $3,932 | $22,963 | $5,929 | $17,034 |
Mortgage History
| Date | Status | Loan Amount | Loan Type |
|---|---|---|---|
| Open | $706,500 | New Conventional | |
| Previous Owner | $433,000 | New Conventional | |
| Previous Owner | $430,000 | New Conventional | |
| Previous Owner | $431,800 | New Conventional | |
| Previous Owner | $293,000 | New Conventional | |
| Previous Owner | $305,812 | New Conventional |
Deed History
| Date | Type | Sale Price | Title Company |
|---|---|---|---|
| Warranty Deed | $785,000 | Stewart Title | |
| Warranty Deed | $508,000 | North American Title | |
| Special Warranty Deed | $385,812 | First American |
Similar Homes in Arvada, CO
Source: REcolorado®
MLS Number: 5947373
APN: 20-241-07-023
- 9482 Kendrick Way
- 15246 W 94th Ave
- 9527 Loveland Way
- 15076 W 93rd Ave
- 15325 W 93rd Ave
- 9340 & 9335 Mcintyre St
- 15226 W 93rd Ave
- 15818 W 95th Ave
- 9152 Gladiola Way Unit E
- 14587 W 90th Ln Unit B
- 14578 W 90th Ln Unit C
- 14567 W 90th Ln Unit B
- 9042 Gladiola Way Unit B
- 16202 W 95th Ln
- 9022 Gladiola Way Unit C
- 14586 W 91st Ave Unit A
- 14556 W 91st Ave Unit D
- 14556 W 91st Ave Unit A
- 14554 W 91st Dr Unit A
- 9139 Flora St
