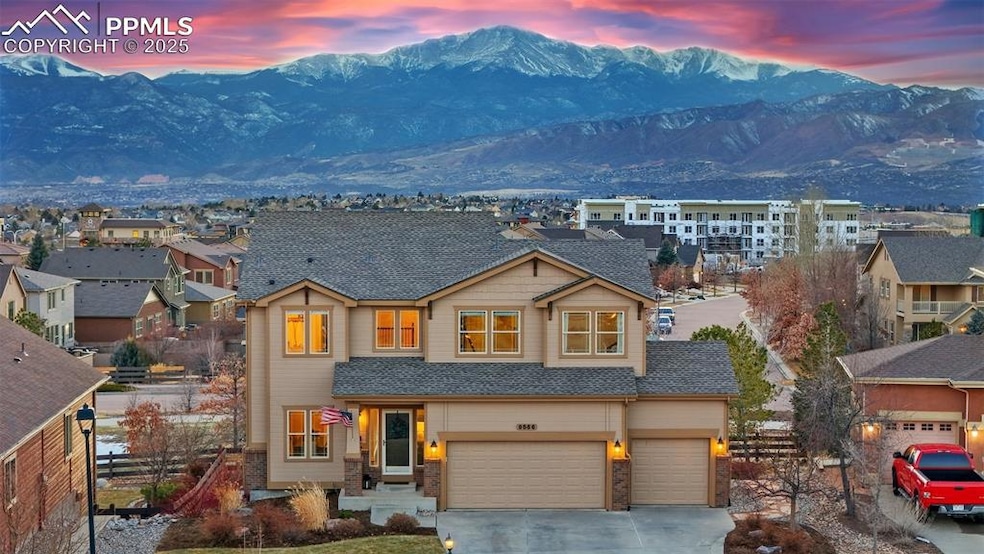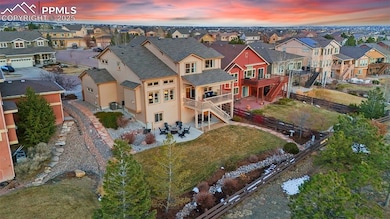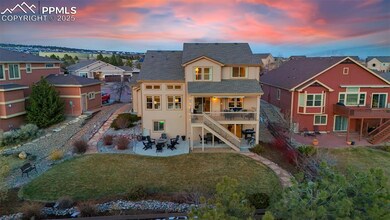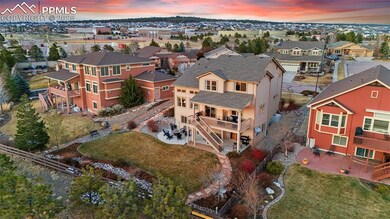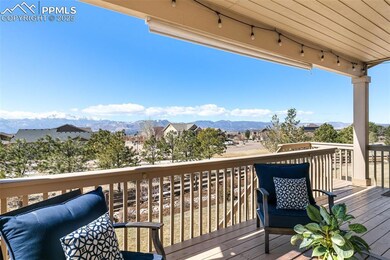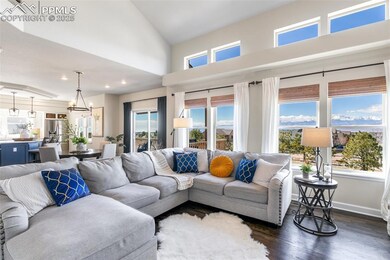
9566 Pancake Rocks Trail Colorado Springs, CO 80924
Wolf Ranch NeighborhoodHighlights
- Views of Pikes Peak
- Fitness Center
- Deck
- Chinook Trail Elementary School Rated A
- Clubhouse
- Property is near a park
About This Home
As of April 2025Nestled in the heart of Briargate, Cordera is a sought-after master-planned community offering exceptional living. This stunning two-story home, built by Vantage Homes, boasts six bedrooms, three and a half bathrooms, and a spacious finished three-car garage, spanning nearly 4,000 square feet. Situated on a rare quarter-acre lot backing to open space, the property offers BREATHTAKING ON-TOP-OF-THE-WORLD - PIKES PEAK AND FULL MOUNTAIN RANGE V-I-E-W-S!
Inside, the home has been beautifully remodeled from top to bottom, featuring brand-new wood flooring on the main level, new carpeting throughout, and fresh interior paint, including walls, ceilings, trim, and doors. The kitchen has been completely renovated with sleek quartz countertops, while the luxurious primary suite includes a spa-like bathroom that is must-see. Upstairs, four generously sized bedrooms provide a rare and desirable layout.
The fully finished walk-out basement adds even more versatility, while the newly installed Class 4 shingle roof (2023) ensures peace of mind. Additional upgrades include refinished hardwood flooring, upgraded carpet padding, iron stair spindles, and renovations to the laundry room, basement bath, kids’ bath, and powder room. New lighting and ceiling fans enhance the home’s modern appeal.
Step outside to enjoy multiple outdoor living space, refreshed landscaping, including new sod (2023), a covered rear deck with sunshade, and direct access to the community trails leading to the clubhouse, schools, and parks. Plus, this home is located in the award-winning Academy District 20 school system. A garage heater adds extra convenience, making this home both stylish and functional. Don't miss this incredible opportunity to own a beautifully updated home in one of Briargate’s most desirable neighborhoods!
Home Details
Home Type
- Single Family
Est. Annual Taxes
- $2,837
Year Built
- Built in 2006
Lot Details
- 9,936 Sq Ft Lot
- Open Space
- Cul-De-Sac
- Back Yard Fenced
- Landscaped
- Level Lot
HOA Fees
- $123 Monthly HOA Fees
Parking
- 3 Car Attached Garage
- Heated Garage
- Garage Door Opener
- Driveway
Property Views
- Pikes Peak
- Mountain
Home Design
- Brick Exterior Construction
- Shingle Roof
- Masonite
Interior Spaces
- 3,776 Sq Ft Home
- 2-Story Property
- Vaulted Ceiling
- Ceiling Fan
- Gas Fireplace
- Six Panel Doors
- Great Room
- Electric Dryer Hookup
Kitchen
- Oven
- Microwave
- Dishwasher
- Disposal
Flooring
- Wood
- Carpet
- Tile
- Luxury Vinyl Tile
Bedrooms and Bathrooms
- 6 Bedrooms
Basement
- Walk-Out Basement
- Basement Fills Entire Space Under The House
Outdoor Features
- Deck
- Covered patio or porch
Location
- Property is near a park
- Property is near public transit
- Property near a hospital
- Property is near schools
- Property is near shops
Schools
- Chinook Trail Elementary And Middle School
- Pine Creek High School
Utilities
- Forced Air Heating and Cooling System
- Heating System Uses Natural Gas
Community Details
Overview
- Association fees include covenant enforcement, management, trash removal
- Built by Vantage Hm Corp
- Greenbelt
Amenities
- Clubhouse
- Community Center
Recreation
- Community Playground
- Fitness Center
- Community Pool
- Park
- Hiking Trails
- Trails
Map
Home Values in the Area
Average Home Value in this Area
Property History
| Date | Event | Price | Change | Sq Ft Price |
|---|---|---|---|---|
| 04/10/2025 04/10/25 | Sold | $910,000 | +1.7% | $241 / Sq Ft |
| 03/12/2025 03/12/25 | Off Market | $895,000 | -- | -- |
| 03/10/2025 03/10/25 | For Sale | $895,000 | +8.5% | $237 / Sq Ft |
| 05/03/2022 05/03/22 | Sold | $825,000 | 0.0% | $218 / Sq Ft |
| 04/03/2022 04/03/22 | Off Market | $825,000 | -- | -- |
| 03/28/2022 03/28/22 | For Sale | $750,000 | -- | $199 / Sq Ft |
Tax History
| Year | Tax Paid | Tax Assessment Tax Assessment Total Assessment is a certain percentage of the fair market value that is determined by local assessors to be the total taxable value of land and additions on the property. | Land | Improvement |
|---|---|---|---|---|
| 2024 | $2,837 | $51,160 | $8,040 | $43,120 |
| 2022 | $2,512 | $37,970 | $7,390 | $30,580 |
| 2021 | $2,967 | $39,060 | $7,600 | $31,460 |
| 2020 | $3,347 | $37,340 | $6,610 | $30,730 |
| 2019 | $3,316 | $37,340 | $6,610 | $30,730 |
| 2018 | $2,809 | $31,090 | $5,390 | $25,700 |
| 2017 | $2,802 | $31,090 | $5,390 | $25,700 |
| 2016 | $2,746 | $30,420 | $5,870 | $24,550 |
| 2015 | $2,743 | $30,420 | $5,870 | $24,550 |
| 2014 | $2,568 | $28,420 | $5,600 | $22,820 |
Mortgage History
| Date | Status | Loan Amount | Loan Type |
|---|---|---|---|
| Open | $627,000 | New Conventional | |
| Previous Owner | $656,260 | No Value Available | |
| Previous Owner | $288,700 | VA | |
| Previous Owner | $390,000 | VA | |
| Previous Owner | $410,000 | VA | |
| Previous Owner | $417,266 | VA | |
| Previous Owner | $400,500 | Unknown | |
| Previous Owner | $330,212 | Unknown | |
| Previous Owner | $61,914 | Stand Alone Second |
Deed History
| Date | Type | Sale Price | Title Company |
|---|---|---|---|
| Warranty Deed | $910,000 | Coretitle | |
| Special Warranty Deed | $825,000 | Stewart Title Company | |
| Warranty Deed | $438,000 | Land Title Guarantee Company | |
| Warranty Deed | $445,000 | Land Title Guarantee Company | |
| Warranty Deed | $412,800 | Land Title Guarantee Company |
Similar Homes in Colorado Springs, CO
Source: Pikes Peak REALTOR® Services
MLS Number: 1099838
APN: 62253-02-036
- 9539 Lizard Rock Trail
- 4904 Mushroom Rock Ct
- 4923 Rabbit Mountain Ct
- 5276 Chimney Gulch Way
- 5092 Galloping Goose Way
- 5206 Eldorado Canyon Ct
- 9212 Lizard Rock Trail
- 5361 Gem Lake Ct
- 5279 Mount Cutler Ct
- 9906 San Luis Park Ct
- 9192 Argentine Pass Trail
- 9615 Tutt Blvd
- 9127 Argentine Pass Trail
- 10084 Manhattan Dr
- 4911 Pearl Lake Way
- 5415 Gansevoort Dr
- 10024 Waterton Canyon Way
- 4544 Portillo Place
- 7375 Knapp Dr
- 7389 Knapp Dr
