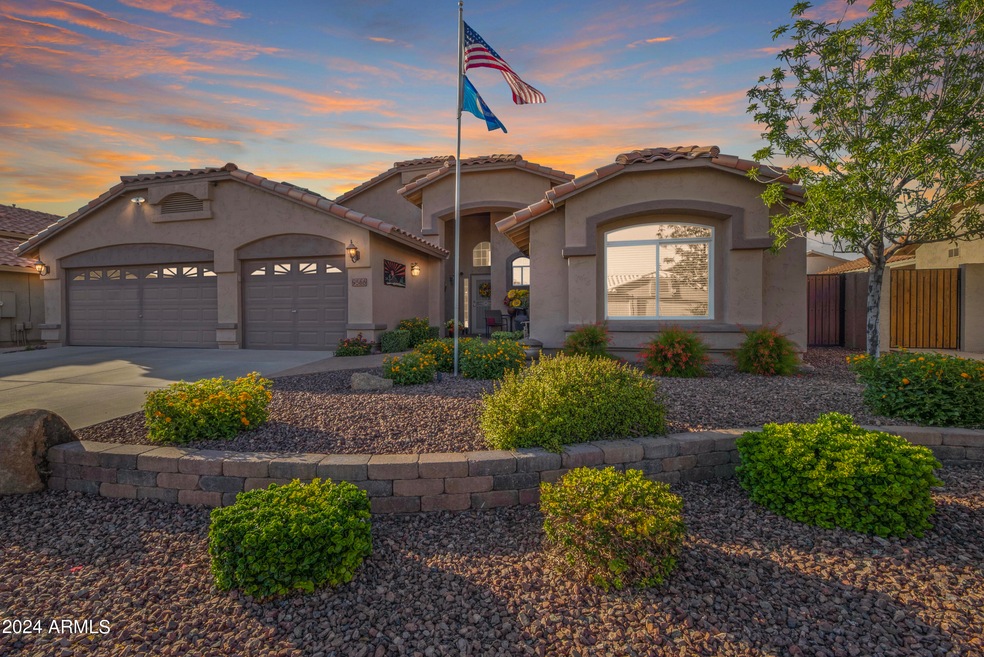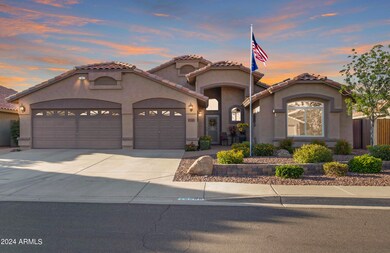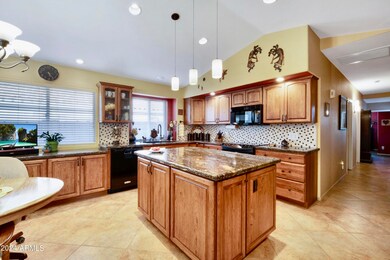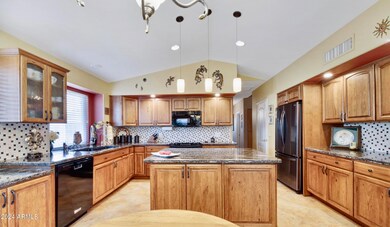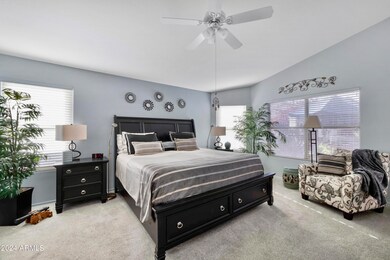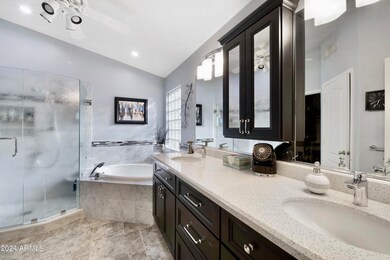
9566 W Potter Dr Peoria, AZ 85382
Highlights
- Vaulted Ceiling
- Granite Countertops
- Eat-In Kitchen
- Parkridge Elementary School Rated A-
- Covered patio or porch
- Dual Vanity Sinks in Primary Bathroom
About This Home
As of July 2024Exactly the home you're seeking, perfect top to bottom with extensive upgrades and updates. Exactly the owners you want to buy from, meticulous in every detail and fastidious about care and maintenance (new roof and new HVAC). Kitchen has been enhanced as well as expanded with hickory cabinets (extensive pull outs), new appliances and granite counters. The master bath is flawless and has spa-like flair. Yes, the two most expensive rooms to update have been done to the extreme. The back has turf, a water feature, lush landscape, lighting and first class/shop-level storage area. The electric is fit for the engineering minded craftsman and ready to weld w 220 or if not, then plug in your electric vehicle. An extensive list of work performed and items installed is available. Close to BASIS
Last Agent to Sell the Property
1912 Realty Brokerage Phone: 602-418-1153 License #BR529637000
Home Details
Home Type
- Single Family
Est. Annual Taxes
- $2,168
Year Built
- Built in 1998
Lot Details
- 7,700 Sq Ft Lot
- Desert faces the front and back of the property
- Block Wall Fence
- Artificial Turf
- Front and Back Yard Sprinklers
- Sprinklers on Timer
HOA Fees
- $15 Monthly HOA Fees
Parking
- 3 Car Garage
- Garage Door Opener
Home Design
- Roof Updated in 2024
- Wood Frame Construction
- Tile Roof
- Stucco
Interior Spaces
- 2,286 Sq Ft Home
- 1-Story Property
- Vaulted Ceiling
- Ceiling Fan
- Solar Screens
Kitchen
- Eat-In Kitchen
- Kitchen Island
- Granite Countertops
Flooring
- Carpet
- Tile
Bedrooms and Bathrooms
- 4 Bedrooms
- Remodeled Bathroom
- Primary Bathroom is a Full Bathroom
- 2 Bathrooms
- Dual Vanity Sinks in Primary Bathroom
- Bathtub With Separate Shower Stall
Outdoor Features
- Covered patio or porch
- Outdoor Storage
Schools
- Parkridge Elementary
- Liberty High School
Utilities
- Cooling System Updated in 2024
- Refrigerated Cooling System
- Heating System Uses Natural Gas
- High Speed Internet
- Cable TV Available
Listing and Financial Details
- Tax Lot 802
- Assessor Parcel Number 200-15-606
Community Details
Overview
- Association fees include ground maintenance
- Spectrum Association, Phone Number (480) 719-4524
- Built by Continental Homes
- Parkridge 5 Subdivision, Brigatta Floorplan
Recreation
- Community Playground
Map
Home Values in the Area
Average Home Value in this Area
Property History
| Date | Event | Price | Change | Sq Ft Price |
|---|---|---|---|---|
| 07/30/2024 07/30/24 | Sold | $600,000 | -3.2% | $262 / Sq Ft |
| 06/27/2024 06/27/24 | Price Changed | $619,800 | -4.3% | $271 / Sq Ft |
| 06/13/2024 06/13/24 | Price Changed | $647,500 | -0.4% | $283 / Sq Ft |
| 05/17/2024 05/17/24 | For Sale | $650,000 | -- | $284 / Sq Ft |
Tax History
| Year | Tax Paid | Tax Assessment Tax Assessment Total Assessment is a certain percentage of the fair market value that is determined by local assessors to be the total taxable value of land and additions on the property. | Land | Improvement |
|---|---|---|---|---|
| 2025 | $2,141 | $28,258 | -- | -- |
| 2024 | $2,168 | $26,913 | -- | -- |
| 2023 | $2,168 | $40,170 | $8,030 | $32,140 |
| 2022 | $2,123 | $30,760 | $6,150 | $24,610 |
| 2021 | $2,273 | $28,560 | $5,710 | $22,850 |
| 2020 | $2,294 | $27,380 | $5,470 | $21,910 |
| 2019 | $2,220 | $25,380 | $5,070 | $20,310 |
| 2018 | $2,147 | $24,610 | $4,920 | $19,690 |
| 2017 | $2,148 | $23,020 | $4,600 | $18,420 |
| 2016 | $2,111 | $22,350 | $4,470 | $17,880 |
| 2015 | $1,984 | $22,210 | $4,440 | $17,770 |
Mortgage History
| Date | Status | Loan Amount | Loan Type |
|---|---|---|---|
| Previous Owner | $55,000 | New Conventional | |
| Previous Owner | $153,000 | New Conventional |
Deed History
| Date | Type | Sale Price | Title Company |
|---|---|---|---|
| Warranty Deed | $600,000 | Wfg National Title Insurance C | |
| Interfamily Deed Transfer | -- | None Available | |
| Warranty Deed | $223,000 | Security Title Agency | |
| Warranty Deed | -- | First American Title | |
| Warranty Deed | $161,703 | First American Title |
Similar Homes in the area
Source: Arizona Regional Multiple Listing Service (ARMLS)
MLS Number: 6707228
APN: 200-15-606
- 9547 W Harmony Ln
- 9632 W Runion Dr
- 9614 W Mary Ann Dr
- 9463 W Ross Ave
- 20529 N 94th Ln
- 20967 N 96th Ln
- 20997 N 96th Ln
- 9541 W Frank Ave
- 9545 W Clara Ln
- 21216 N 96th Ave
- 21254 N 96th Ave
- 9415 W Mary Ann Dr
- 9550 W Albert Ln
- 9331 W Harmony Ln
- 9818 W Mohawk Ln
- 9477 W Tonopah Dr
- 9853 W Irma Ln
- 9841 W Burnett Rd
- 9829 W Mohawk Ln
- 9826 W Runion Dr
