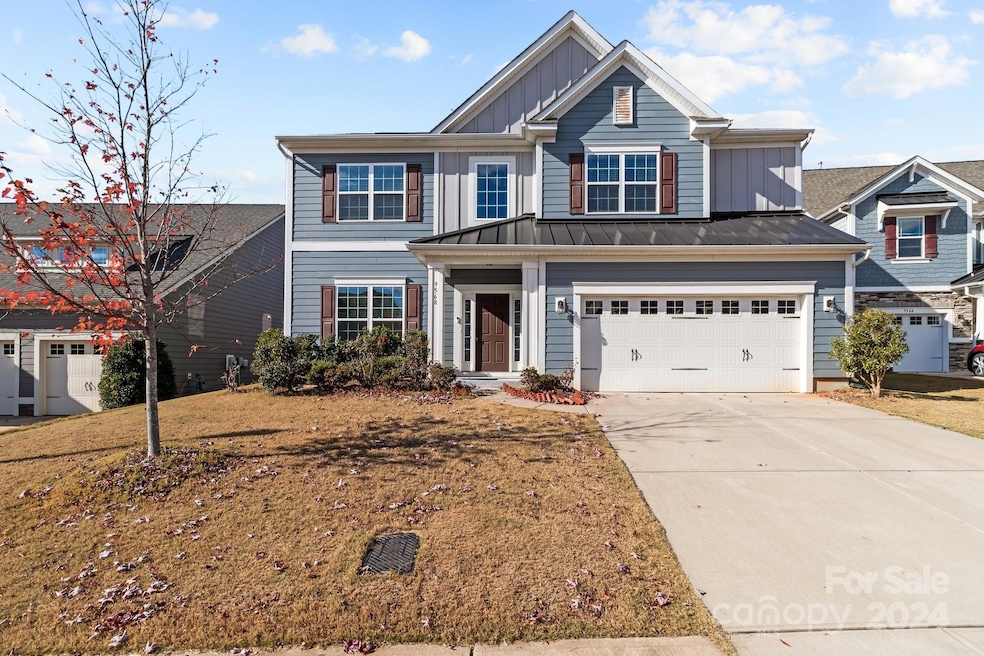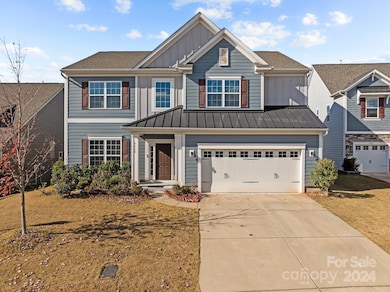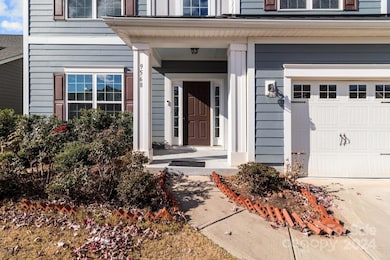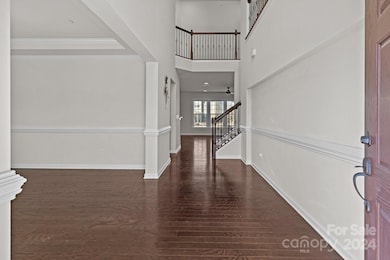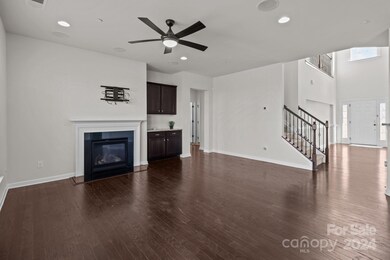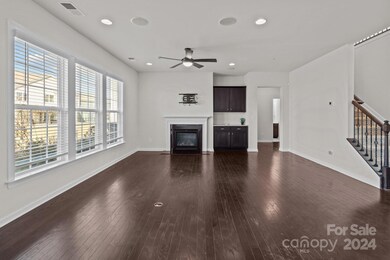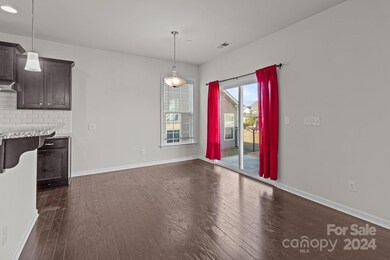
9568 Herringbone Ln NW Concord, NC 28027
Highlights
- Open Floorplan
- Clubhouse
- Community Pool
- Cox Mill Elementary School Rated A
- Wood Flooring
- Tennis Courts
About This Home
As of February 2025This stunning Richmond model home, located in the desirable Allen Mills neighborhood. Situated in a top-rated school district (Cox Mill Elementary, Harris Road Middle, and Cox Mill High) and just minutes away from shopping, dining, and entertainment, as well as major highways (I85, I485, I77), this home is ideally located for convenience.
Boasting 4 spacious bedrooms and an additional bonus/media room, this home also includes 3 full baths and a 2-car garage. The main level also offers a convenient bedroom and full bath, ideal for guests living. Spacious flat back yard.
The gourmet kitche with exquisite countertops, a large walk-in pantry, gas cooktop with an external vented hood, and stainless steel appliances. Upstairs, you’ll find a spacious loft that can serve as a bonus or media room, along with 3 generously sized bedrooms. The luxurious primary suite boasts a dramatic tray ceiling, dual vanities sinks, deep soaking tub, a separate shower, and a fantastic walk-in closet.
Last Agent to Sell the Property
Sudhakar Homes Brokerage Email: realtor.sudhakar17@gmail.com License #298516
Home Details
Home Type
- Single Family
Est. Annual Taxes
- $6,352
Year Built
- Built in 2018
Lot Details
- Cleared Lot
HOA Fees
- $62 Monthly HOA Fees
Parking
- 2 Car Attached Garage
- Driveway
Home Design
- Slab Foundation
- Metal Roof
Interior Spaces
- 2-Story Property
- Open Floorplan
- Family Room with Fireplace
- Wood Flooring
- Washer and Gas Dryer Hookup
Kitchen
- Gas Cooktop
- Microwave
- Dishwasher
- Kitchen Island
- Disposal
Bedrooms and Bathrooms
- Walk-In Closet
- 3 Full Bathrooms
- Garden Bath
Schools
- Cox Mill Elementary School
- Harris Road Middle School
- Cox Mill High School
Utilities
- Forced Air Heating and Cooling System
- Vented Exhaust Fan
- Cable TV Available
Listing and Financial Details
- Assessor Parcel Number 46803523340000
Community Details
Overview
- Kuester Management Group Association, Phone Number (704) 973-9019
- Built by MI Homes
- Allen Mills Subdivision
- Mandatory home owners association
Amenities
- Clubhouse
Recreation
- Tennis Courts
- Community Playground
- Community Pool
- Trails
Map
Home Values in the Area
Average Home Value in this Area
Property History
| Date | Event | Price | Change | Sq Ft Price |
|---|---|---|---|---|
| 02/28/2025 02/28/25 | Sold | $670,000 | -4.1% | $231 / Sq Ft |
| 01/10/2025 01/10/25 | Price Changed | $699,000 | -2.2% | $241 / Sq Ft |
| 12/04/2024 12/04/24 | For Sale | $715,000 | -- | $247 / Sq Ft |
Tax History
| Year | Tax Paid | Tax Assessment Tax Assessment Total Assessment is a certain percentage of the fair market value that is determined by local assessors to be the total taxable value of land and additions on the property. | Land | Improvement |
|---|---|---|---|---|
| 2024 | $6,352 | $637,790 | $160,000 | $477,790 |
| 2023 | $4,374 | $358,540 | $86,000 | $272,540 |
| 2022 | $4,374 | $358,540 | $86,000 | $272,540 |
| 2021 | $4,374 | $358,540 | $86,000 | $272,540 |
| 2020 | $4,374 | $358,540 | $86,000 | $272,540 |
| 2019 | $3,460 | $283,580 | $70,000 | $213,580 |
Mortgage History
| Date | Status | Loan Amount | Loan Type |
|---|---|---|---|
| Open | $536,000 | New Conventional | |
| Closed | $536,000 | New Conventional | |
| Previous Owner | $340,000 | New Conventional | |
| Previous Owner | $350,044 | Adjustable Rate Mortgage/ARM |
Deed History
| Date | Type | Sale Price | Title Company |
|---|---|---|---|
| Warranty Deed | $670,000 | None Listed On Document | |
| Warranty Deed | $670,000 | None Listed On Document | |
| Warranty Deed | $369,000 | Transohio Title Agency |
Similar Homes in the area
Source: Canopy MLS (Canopy Realtor® Association)
MLS Number: 4204246
APN: 4680-35-2334-0000
- 982 Old Trace Rd NW
- 966 Parkland Place NW
- 0000 Old Trace Rd NW
- 9582 Creighton Rd NW
- 9677 Garamont Pkwy NW
- 9715 Aragorn Ln NW
- 10056 Paisley Dr
- 1017 Anduin Falls Dr
- 1009 Anduin Falls Dr
- 1474 Callender Ln
- 10200 Rivendell Ln
- 910 Elrond Dr NW
- 591 Bent Oak Trail
- 1516 Bucklebury Ct
- 1421 Wilburn Park Ln NW
- 310 N Scalybark Trail
- 626 Lorain Ave NW
- 639 Lorain Ave NW
- 265 Sutro Forest Dr NW
- 9087 Treetop Way NW
