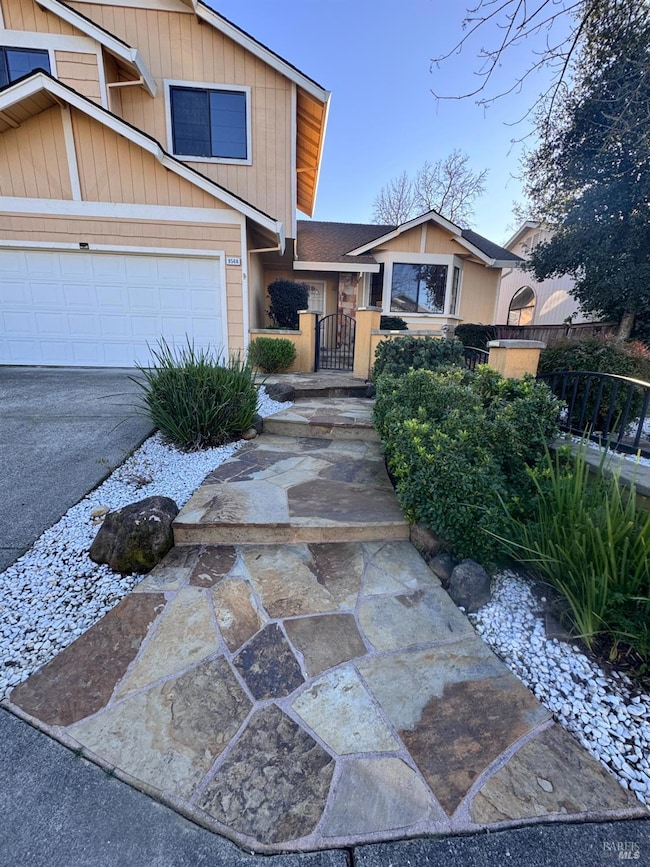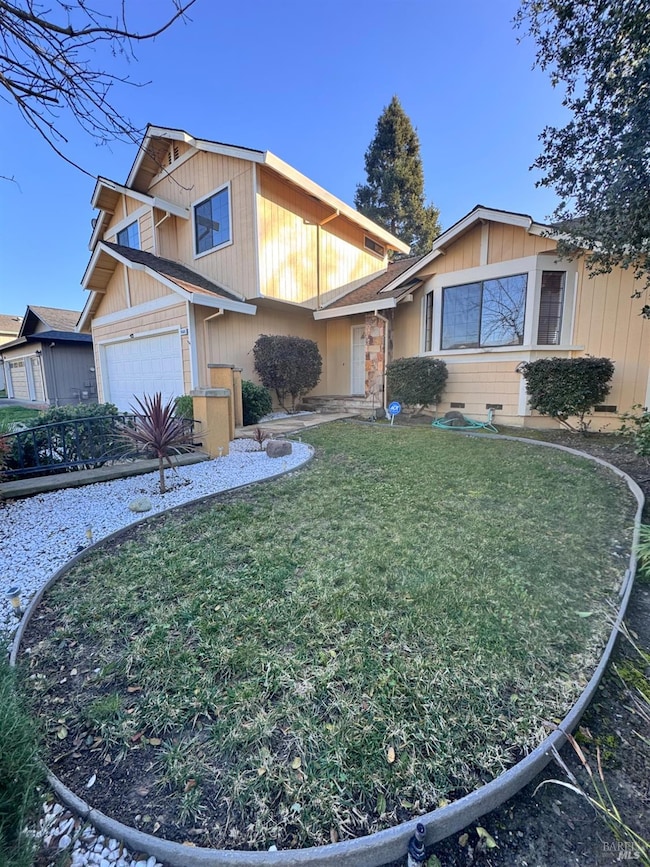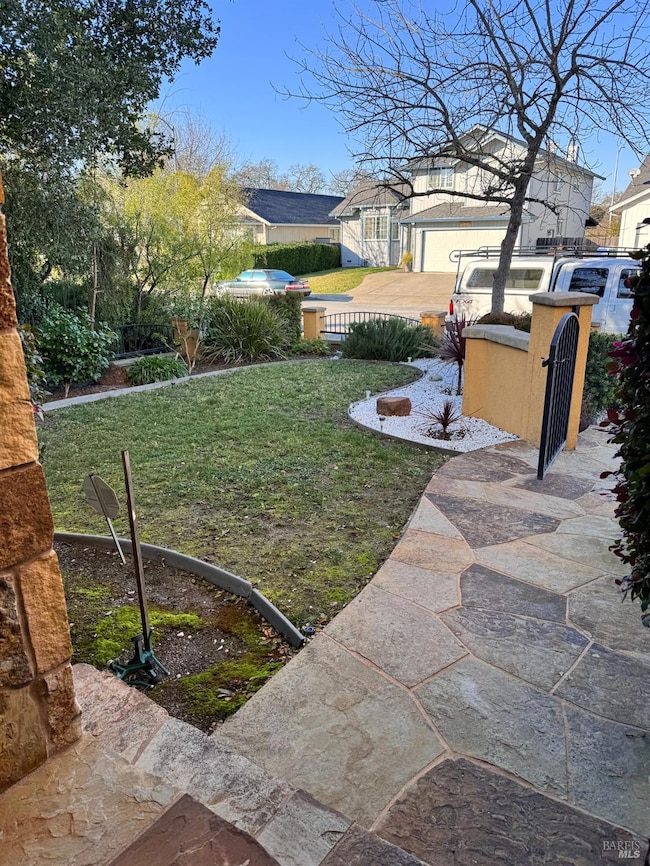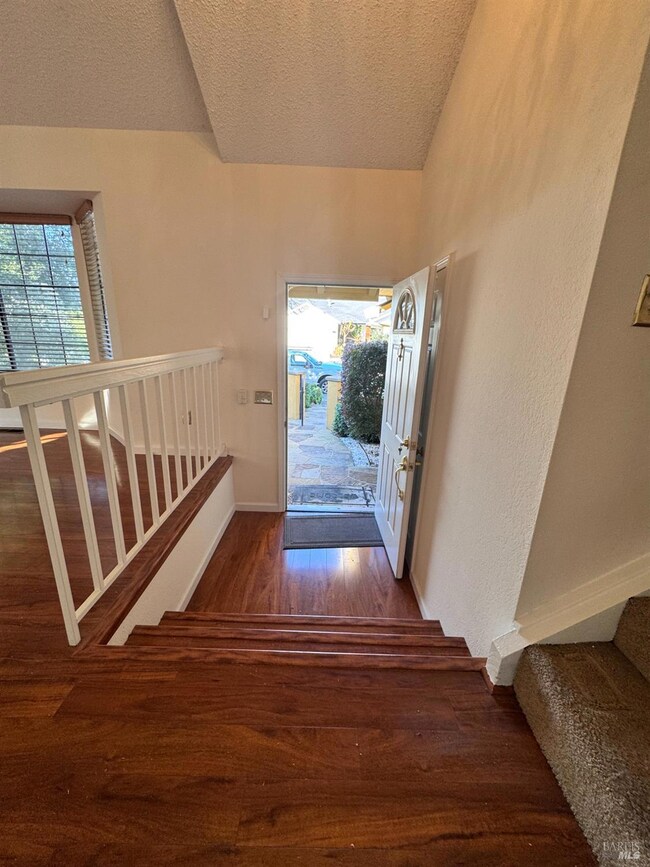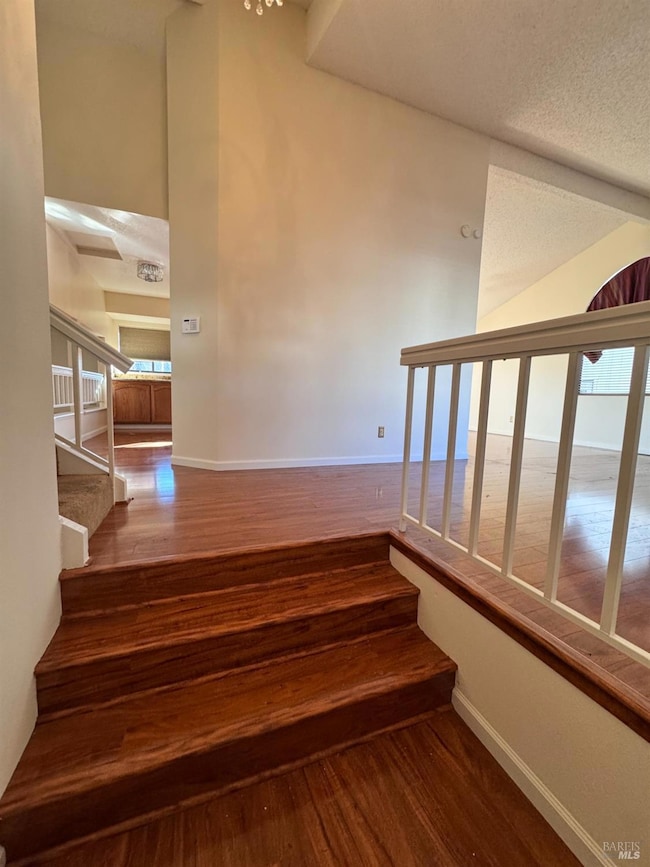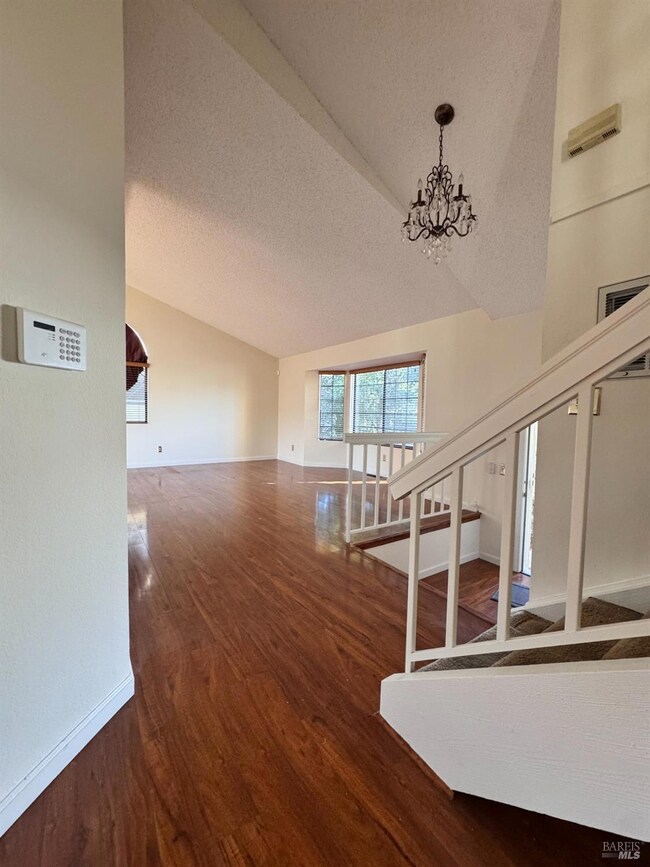
9568 Kristine Way Windsor, CA 95492
Estimated payment $5,381/month
Highlights
- Living Room
- Laundry Room
- Dining Room
- Windsor High School Rated A-
- Central Heating
- Carpet
About This Home
Beautifully maintained four bedroom, two and a half bath home on a quiet street in a much sought-after Windsor neighborhood. With over 2000 sq/ft of living area, this property offers an open floor plan with an abundance of natural light and spacious rooms. The main level boasts a large living room, dining room, and kitchen. The kitchen has ample cabinet and countertop space and plenty of room for a separate table. All four bedrooms and two full bathrooms are located on the top floor, contributing to the quiet and peaceful nature of this home. Off the kitchen and down a few steps leads to a half bath, laundry room, and family room which has a patio door, opening up to a well-manicured rear yard complete with lawn and gorgeous rose bushes that come into full bloom during the Summer months. Two sheds located in the rear/side yards allow for additional storage. Close to Brooks Elementary and Windsor Middle Schools. Highway 101, Lakewood Village, and city parks, Hiram Lewis and Michael A. Hall, are just minutes away.
Home Details
Home Type
- Single Family
Est. Annual Taxes
- $9,712
Year Built
- Built in 1989 | Remodeled
Lot Details
- 5,998 Sq Ft Lot
Parking
- 2 Car Garage
- Garage Door Opener
Interior Spaces
- 2,030 Sq Ft Home
- 2-Story Property
- Gas Log Fireplace
- Family Room with Fireplace
- Living Room
- Dining Room
- Basement Fills Entire Space Under The House
Kitchen
- Free-Standing Gas Range
- Range Hood
- Microwave
- Dishwasher
- Disposal
Flooring
- Carpet
- Linoleum
- Laminate
Laundry
- Laundry Room
- Washer and Dryer Hookup
Home Security
- Carbon Monoxide Detectors
- Fire and Smoke Detector
Utilities
- Central Heating
- Heating System Uses Natural Gas
- Natural Gas Connected
- Gas Water Heater
- Cable TV Available
Listing and Financial Details
- Assessor Parcel Number 161-180-043-000
Map
Home Values in the Area
Average Home Value in this Area
Tax History
| Year | Tax Paid | Tax Assessment Tax Assessment Total Assessment is a certain percentage of the fair market value that is determined by local assessors to be the total taxable value of land and additions on the property. | Land | Improvement |
|---|---|---|---|---|
| 2023 | $9,712 | $631,489 | $252,594 | $378,895 |
| 2022 | $7,413 | $619,108 | $247,642 | $371,466 |
| 2021 | $7,294 | $606,970 | $242,787 | $364,183 |
| 2020 | $7,457 | $600,747 | $240,298 | $360,449 |
| 2019 | $7,448 | $588,969 | $235,587 | $353,382 |
| 2018 | $7,339 | $577,421 | $230,968 | $346,453 |
| 2017 | $7,268 | $566,100 | $226,440 | $339,660 |
| 2016 | $6,852 | $555,000 | $222,000 | $333,000 |
| 2015 | $5,950 | $478,000 | $145,000 | $333,000 |
| 2014 | $4,914 | $387,000 | $118,000 | $269,000 |
Property History
| Date | Event | Price | Change | Sq Ft Price |
|---|---|---|---|---|
| 03/27/2025 03/27/25 | Price Changed | $819,000 | -1.9% | $403 / Sq Ft |
| 02/28/2025 02/28/25 | Price Changed | $835,000 | -1.6% | $411 / Sq Ft |
| 01/25/2025 01/25/25 | For Sale | $849,000 | -- | $418 / Sq Ft |
Deed History
| Date | Type | Sale Price | Title Company |
|---|---|---|---|
| Interfamily Deed Transfer | -- | None Available | |
| Grant Deed | $555,000 | North Coast Title Co | |
| Individual Deed | $427,500 | North American Title Co | |
| Interfamily Deed Transfer | -- | -- | |
| Interfamily Deed Transfer | -- | Fidelity National Title Co | |
| Grant Deed | -- | -- |
Mortgage History
| Date | Status | Loan Amount | Loan Type |
|---|---|---|---|
| Previous Owner | $100,000 | Credit Line Revolving | |
| Previous Owner | $300,000 | Purchase Money Mortgage | |
| Previous Owner | $365,625 | Stand Alone First | |
| Previous Owner | $66,000 | Credit Line Revolving | |
| Previous Owner | $151,300 | No Value Available |
Similar Homes in Windsor, CA
Source: San Francisco Association of REALTORS® MLS
MLS Number: 325006627
APN: 161-180-043
- 9950 Troon Ct
- 116 Cricket Ct
- 1054 Esparto Ct
- 912 Pulteney Place
- 720 Glen Miller Dr
- 1603 Balverne Ln
- 1125 El Macero Way
- 501 Miller Ln
- 834 Glen Miller Dr
- 703 Harry James Ct
- 305 Windflower Ct
- 436 Godfrey Dr
- 10936 Rio Ruso Dr
- 9147 Piccadilly Cir
- 672 Mcclelland Dr
- 510 Emily Rose Cir
- 476 Emily Rose Cir
- 850 Mcclelland Dr
- 43 Johnson St
- 202 Windsor River Rd Unit U2

