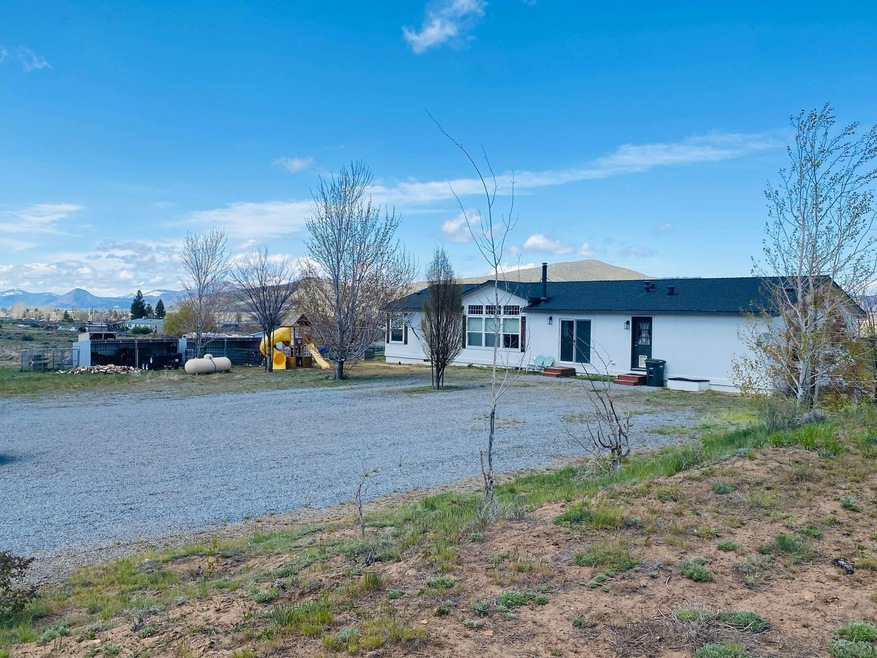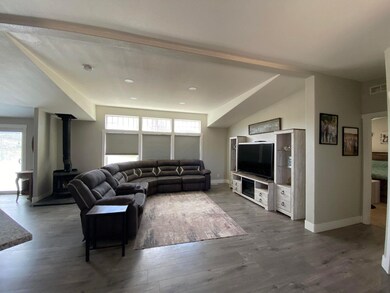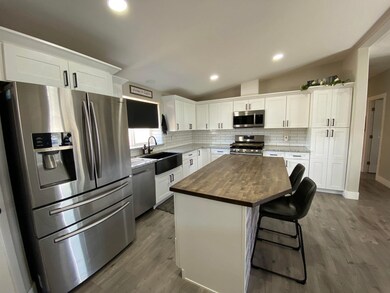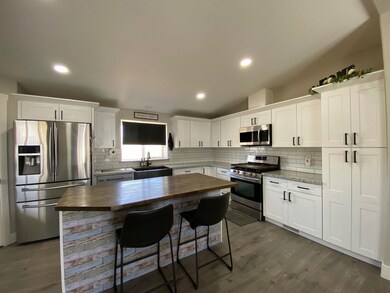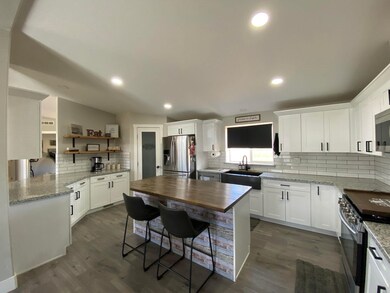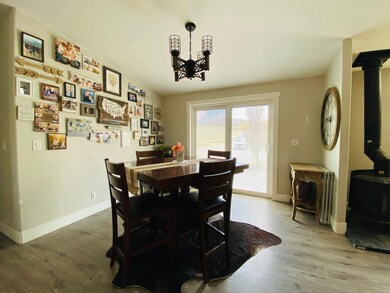
95682 Hillside Dr Chilcoot-Vinton, CA 96105
Highlights
- Horses Allowed On Property
- 5.42 Acre Lot
- Corner Lot
- RV or Boat Parking
- Wood Burning Stove
- No HOA
About This Home
As of July 2024Indulge in modern country living at its finest! This home underwent a complete remodel in 2022, boasting a brand-new roof and an interior transformation that leaves nothing to be desired. Step inside to discover all-new flooring, updated bathrooms featuring luxurious quartz showers and countertops in the master suite, complemented by new sinks in both bathrooms. Efficiency meets comfort with an on-demand water heater ensuring endless hot showers. Outside, indulge in the perfect blend of rural tranquility and modern convenience, with a horse corral that is equipped with power and water connections, set against the backdrop of approx. 5.64 sprawling acres (per county record) to explore and enjoy. Your perfect blend of comfort and rural charm awaits!
Last Buyer's Agent
Jodi Henry
TOWN AND COUNTRY REAL ESTATE License #02147292
Property Details
Home Type
- Manufactured Home
Year Built
- Built in 2005
Lot Details
- 5.42 Acre Lot
- Kennel or Dog Run
- Sparse Vegetation
- Corner Lot
- Level Lot
- Unpaved Streets
- Landscaped with Trees
Home Design
- Composition Roof
- Modular or Manufactured Materials
- Concrete Perimeter Foundation
Interior Spaces
- 1,795 Sq Ft Home
- 1-Story Property
- Ceiling Fan
- Wood Burning Stove
- Double Pane Windows
- Window Treatments
- Living Room
- Home Office
- Utility Room
- Neighborhood Views
- Carbon Monoxide Detectors
Kitchen
- Stove
- Gas Range
- Microwave
- Dishwasher
Flooring
- Carpet
- Laminate
- Tile
Bedrooms and Bathrooms
- 3 Bedrooms
- Walk-In Closet
- 2 Full Bathrooms
- Bathtub with Shower
- Shower Only
Laundry
- Dryer
- Washer
Parking
- Gravel Driveway
- Dirt Driveway
- Off-Street Parking
- RV or Boat Parking
Horse Facilities and Amenities
- Horses Allowed On Property
- Corral
Mobile Home
- Mobile Home Make and Model is Plan 430, Nashua
Utilities
- No Cooling
- Forced Air Heating System
- Well
- Propane Water Heater
- Septic System
- Satellite Dish
Community Details
- No Home Owners Association
Listing and Financial Details
- Assessor Parcel Number 010-170-004
Map
Home Values in the Area
Average Home Value in this Area
Property History
| Date | Event | Price | Change | Sq Ft Price |
|---|---|---|---|---|
| 07/15/2024 07/15/24 | Sold | $375,000 | -1.3% | $209 / Sq Ft |
| 05/29/2024 05/29/24 | Price Changed | $379,900 | -2.3% | $212 / Sq Ft |
| 05/20/2024 05/20/24 | Price Changed | $389,000 | -1.5% | $217 / Sq Ft |
| 05/06/2024 05/06/24 | For Sale | $395,000 | +49.1% | $220 / Sq Ft |
| 11/05/2021 11/05/21 | Sold | $265,000 | +2.3% | $148 / Sq Ft |
| 09/06/2021 09/06/21 | For Sale | $259,000 | -- | $144 / Sq Ft |
Similar Home in the area
Source: Plumas Association of REALTORS®
MLS Number: 20240411
- 94445 Day St
- 400 Green Gulch Rd
- 400 Green Gulch Rd
- 102 Sage Flat Vista
- 94908 Half Mile Rd
- 94101 California 70
- 926 Hidden Valley Rd
- 771 Meadow View Ln
- 547 Conestoga Dr
- 93578 California 70
- 414-000 Scott Rd
- 155 Smithneck Rd
- 0 Non Disclosed None Unit 324069956
- 217 Shetland Cir
- 702 School St
- 235 Shetland Cir
- 255 Shetland Cir
- 513 Main St
- 410 4th St
- 00 Off Hwy 395
