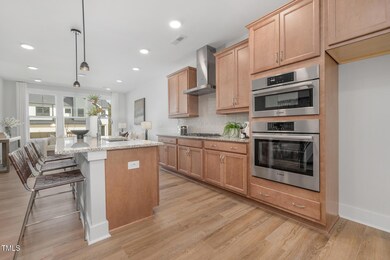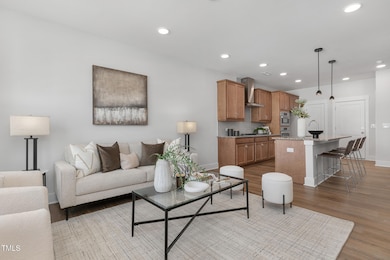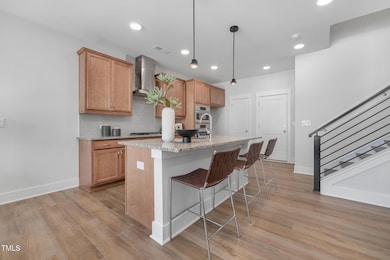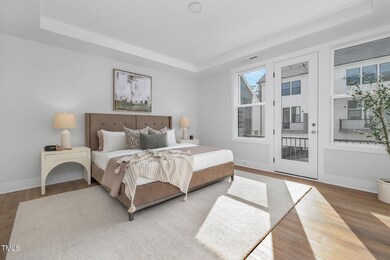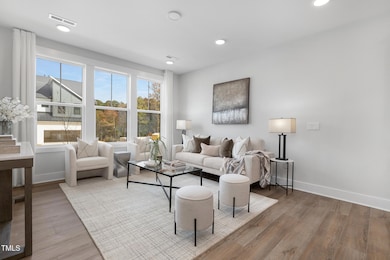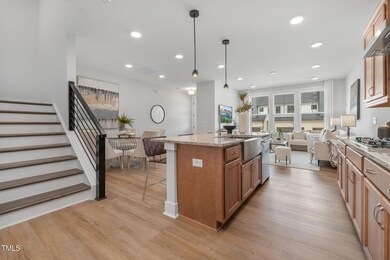
957 Myers Point Dr Unit 29 Morrisville, NC 27560
Highlights
- New Construction
- Open Floorplan
- Deck
- Cedar Fork Elementary Rated A
- Craftsman Architecture
- 5-minute walk to Indian Creek Trailhead
About This Home
As of December 2024Ready to Move-In New Construction! 2,520 SF 2 car garage townhome. Gourmet Kitchen with Bosch stainless steel cooktop, oven, speed oven and range hood, Wellborn custom maple cabinetry with soft close door and drawers throughout, 9' ceiling first and second floors, tray ceiling in primary bedroom & walk out trex balcony, MOEN 8'' spread plumbing fixtures, solid shelving in pantry and primary bedroom, granite tops in kitchen & Silestone tops in full baths, 7'' LVP flooring throughout the home, programmable Wi-Fi capable thermostats, tankless hot water heater, APRILAIRE whole house cleaner MERV 11 filtration system, ultra-quiet smart garage door opener with keypad, 2 remotes & camera, craftsman interior trim on windows and doorways, ceiling fan pre-wire in family room and all bedrooms, rocker switches with matching square outlets, modern horizontal open railing on first floor, fiber cement siding, ZIP system exterior wall sheathing & tape moisture barrier, Advantech sub flooring.
Townhouse Details
Home Type
- Townhome
Year Built
- Built in 2024 | New Construction
Lot Details
- 2,144 Sq Ft Lot
- Two or More Common Walls
- Northeast Facing Home
HOA Fees
- $195 Monthly HOA Fees
Parking
- 2 Car Attached Garage
- Inside Entrance
- Parking Accessed On Kitchen Level
- Rear-Facing Garage
- Garage Door Opener
- Private Driveway
- 2 Open Parking Spaces
Home Design
- Craftsman Architecture
- Transitional Architecture
- Farmhouse Style Home
- Brick Veneer
- Slab Foundation
- Frame Construction
- Blown-In Insulation
- Batts Insulation
- Shingle Roof
- Architectural Shingle Roof
- Asphalt Roof
- Metal Roof
- Low Volatile Organic Compounds (VOC) Products or Finishes
Interior Spaces
- 2,513 Sq Ft Home
- 3-Story Property
- Open Floorplan
- Tray Ceiling
- Smooth Ceilings
- Low Emissivity Windows
- Window Screens
- Entrance Foyer
- Family Room
- Dining Room
- Storage
- Luxury Vinyl Tile Flooring
- Smart Thermostat
Kitchen
- Built-In Electric Oven
- Built-In Self-Cleaning Oven
- Gas Cooktop
- Range Hood
- Warming Drawer
- Microwave
- Plumbed For Ice Maker
- Dishwasher
- Stainless Steel Appliances
- Kitchen Island
- Granite Countertops
- Quartz Countertops
- Disposal
Bedrooms and Bathrooms
- 4 Bedrooms
- Dual Closets
- Walk-In Closet
- Double Vanity
- Private Water Closet
- Separate Shower in Primary Bathroom
- Bathtub with Shower
- Walk-in Shower
Laundry
- Laundry Room
- Laundry on upper level
Outdoor Features
- Balcony
- Deck
- Rain Gutters
- Front Porch
Schools
- Cedar Fork Elementary School
- West Cary Middle School
- Panther Creek High School
Utilities
- ENERGY STAR Qualified Air Conditioning
- Forced Air Zoned Heating and Cooling System
- Heating System Uses Natural Gas
- Vented Exhaust Fan
- Tankless Water Heater
- Phone Available
- Cable TV Available
Additional Features
- No or Low VOC Paint or Finish
- Grass Field
Listing and Financial Details
- Home warranty included in the sale of the property
- Assessor Parcel Number 0755054917
Community Details
Overview
- Association fees include ground maintenance, storm water maintenance
- Ppm Association, Phone Number (919) 848-4911
- Built by Baker Residential
- The Parc At Town Center Subdivision, Luna Farmhouse Floorplan
- Maintained Community
Security
- Resident Manager or Management On Site
- Carbon Monoxide Detectors
- Fire and Smoke Detector
- Firewall
Map
Home Values in the Area
Average Home Value in this Area
Property History
| Date | Event | Price | Change | Sq Ft Price |
|---|---|---|---|---|
| 12/16/2024 12/16/24 | Sold | $599,900 | 0.0% | $239 / Sq Ft |
| 11/12/2024 11/12/24 | Pending | -- | -- | -- |
| 10/30/2024 10/30/24 | Price Changed | $599,990 | -1.7% | $239 / Sq Ft |
| 10/09/2024 10/09/24 | Price Changed | $610,337 | 0.0% | $243 / Sq Ft |
| 10/09/2024 10/09/24 | For Sale | $610,097 | 0.0% | $243 / Sq Ft |
| 10/09/2024 10/09/24 | Price Changed | $610,097 | +2.5% | $243 / Sq Ft |
| 06/10/2024 06/10/24 | For Sale | $595,097 | -- | $237 / Sq Ft |
| 03/12/2024 03/12/24 | Pending | -- | -- | -- |
Tax History
| Year | Tax Paid | Tax Assessment Tax Assessment Total Assessment is a certain percentage of the fair market value that is determined by local assessors to be the total taxable value of land and additions on the property. | Land | Improvement |
|---|---|---|---|---|
| 2024 | -- | $120,000 | $120,000 | $0 |
Mortgage History
| Date | Status | Loan Amount | Loan Type |
|---|---|---|---|
| Open | $479,992 | New Conventional |
Deed History
| Date | Type | Sale Price | Title Company |
|---|---|---|---|
| Warranty Deed | $600,000 | None Listed On Document |
Similar Homes in Morrisville, NC
Source: Doorify MLS
MLS Number: 10034651
APN: 0755.09-05-4917-000
- 932 Myers Point Dr Unit 34
- 928 Myers Point Dr Unit 33
- 936 Myers Point Dr Unit 35
- 364 Church St
- 944 Myers Point Dr Unit 37
- 344 Church St
- 940 Myers Point Dr
- 1040 Myers Point Dr
- 320 Church St
- 917 Myers Point Dr Unit 21
- 913 Myers Point Dr
- 909 Myers Point Dr Unit 19
- 324 Church St
- 905 Myers Point Dr
- 901 Myers Point Dr Unit 17
- 316 Church St
- 200 Indian Branch Dr
- 172 Cotten Dr
- 101 Vista Brooke Dr
- 109 Belle Plain Dr

