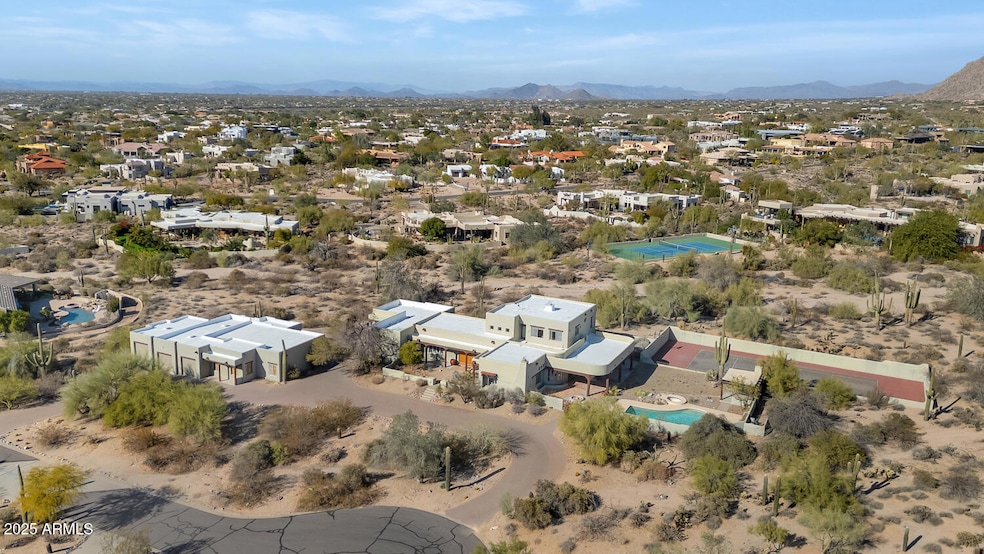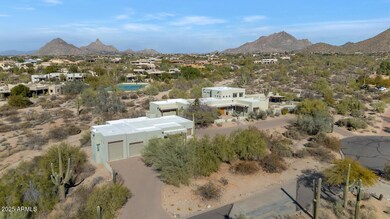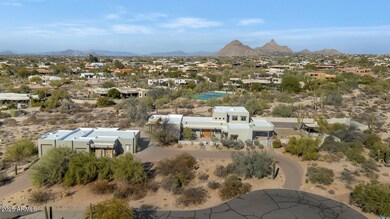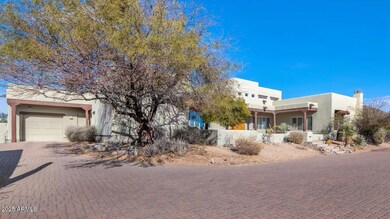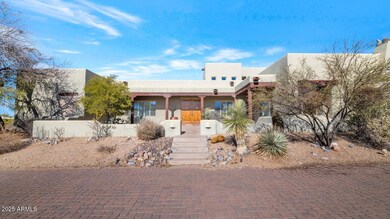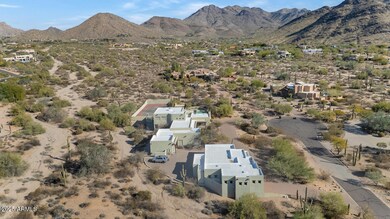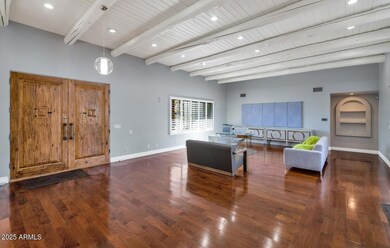
9570 E Via Montoya Scottsdale, AZ 85255
Pinnacle Peak NeighborhoodHighlights
- Tennis Courts
- Private Pool
- City Lights View
- Copper Ridge School Rated A
- RV Garage
- 1.67 Acre Lot
About This Home
As of February 2025Discover this exceptional 4 bedroom, 3.5 bathroom retreat, designed for both luxury and recreation. Dive into the sparkling swimming pool or enjoy an afternoon match on your private tennis court. The detached garage/workshop, with space for up to eight cars, offers endless possibilities for car enthusiasts, hobbyists, or extra storage. Inside, the home boasts a flowing floor plan perfect for family living and entertaining. This property seamlessly blends elegance, comfort, and endless outdoor fun, making it a true haven for those seeking both leisure and lifestyle.
Last Agent to Sell the Property
Beth Jo Zeitzer
R.O.I. Properties License #BR044331000
Home Details
Home Type
- Single Family
Est. Annual Taxes
- $8,122
Year Built
- Built in 1989
Lot Details
- 1.67 Acre Lot
- Cul-De-Sac
- Desert faces the front and back of the property
- Block Wall Fence
- Front and Back Yard Sprinklers
HOA Fees
- $20 Monthly HOA Fees
Parking
- 8 Car Detached Garage
- Garage ceiling height seven feet or more
- Tandem Parking
- Circular Driveway
- RV Garage
Property Views
- City Lights
- Mountain
Home Design
- Wood Frame Construction
- Built-Up Roof
- Stucco
Interior Spaces
- 5,128 Sq Ft Home
- 2-Story Property
- Ceiling Fan
- 1 Fireplace
- Washer and Dryer Hookup
Kitchen
- Eat-In Kitchen
- Breakfast Bar
- Built-In Microwave
- Kitchen Island
Flooring
- Wood
- Tile
Bedrooms and Bathrooms
- 4 Bedrooms
- Primary Bathroom is a Full Bathroom
- 3.5 Bathrooms
- Dual Vanity Sinks in Primary Bathroom
- Hydromassage or Jetted Bathtub
- Bathtub With Separate Shower Stall
Pool
- Private Pool
- Spa
- Fence Around Pool
- Diving Board
Outdoor Features
- Tennis Courts
- Balcony
- Covered patio or porch
- Outdoor Fireplace
Schools
- Copper Ridge Elementary And Middle School
- Chaparral High School
Utilities
- Refrigerated Cooling System
- Heating Available
- Propane
- High Speed Internet
- Cable TV Available
Listing and Financial Details
- Tax Lot 190
- Assessor Parcel Number 217-07-506
Community Details
Overview
- Association fees include (see remarks)
- Pnnacle Peak Vistas Association, Phone Number (602) 433-0331
- Built by Custom
- Pinnacle Peak Vistas 3 Lot 1 210 Tr A B Subdivision
Recreation
- Sport Court
Map
Home Values in the Area
Average Home Value in this Area
Property History
| Date | Event | Price | Change | Sq Ft Price |
|---|---|---|---|---|
| 02/28/2025 02/28/25 | Sold | $2,275,000 | -3.1% | $444 / Sq Ft |
| 01/14/2025 01/14/25 | For Sale | $2,348,000 | -- | $458 / Sq Ft |
Tax History
| Year | Tax Paid | Tax Assessment Tax Assessment Total Assessment is a certain percentage of the fair market value that is determined by local assessors to be the total taxable value of land and additions on the property. | Land | Improvement |
|---|---|---|---|---|
| 2025 | $8,122 | $128,917 | -- | -- |
| 2024 | $8,022 | $122,778 | -- | -- |
| 2023 | $8,022 | $159,720 | $31,940 | $127,780 |
| 2022 | $7,580 | $115,110 | $23,020 | $92,090 |
| 2021 | $8,091 | $107,170 | $21,430 | $85,740 |
| 2020 | $8,015 | $104,930 | $20,980 | $83,950 |
| 2019 | $7,713 | $96,200 | $19,240 | $76,960 |
| 2018 | $7,532 | $99,630 | $19,920 | $79,710 |
| 2017 | $7,189 | $93,980 | $18,790 | $75,190 |
| 2016 | $7,038 | $92,850 | $18,570 | $74,280 |
| 2015 | $6,670 | $89,500 | $17,900 | $71,600 |
Mortgage History
| Date | Status | Loan Amount | Loan Type |
|---|---|---|---|
| Previous Owner | $510,400 | New Conventional | |
| Previous Owner | $210,000 | Credit Line Revolving | |
| Previous Owner | $610,000 | New Conventional | |
| Previous Owner | $200,000 | Credit Line Revolving | |
| Previous Owner | $636,352 | New Conventional | |
| Previous Owner | $650,000 | New Conventional |
Deed History
| Date | Type | Sale Price | Title Company |
|---|---|---|---|
| Warranty Deed | $2,275,000 | Pioneer Title Agency | |
| Special Warranty Deed | $1,310,000 | Fidelity National Title | |
| Interfamily Deed Transfer | -- | -- |
Similar Homes in Scottsdale, AZ
Source: Arizona Regional Multiple Listing Service (ARMLS)
MLS Number: 6804565
APN: 217-07-506
- 22500 N 97th St
- 9370 E Cll de Las Brisas
- 23216 N 95th St
- 22719 N 93rd St
- 23238 N 94th Place
- 9325 E Paraiso Dr
- 23222 N Dobson Rd
- 9431 E Casitas Del Rio Dr
- 22805 N Church Rd
- 22742 N 90th St
- 23036 N Via Ventosa
- 23335 N 91st St
- 10029 E Cll de Las Brisas
- 0 E Pinnacle Vista Dr Unit 6826801
- 22439 N 89th St
- 22423 N 89th St
- 8919 E Cll Del Palo Verde
- 8860 E Via Montoya
- 8900 E Sands Dr
- 23437 N Church Rd Unit 10
