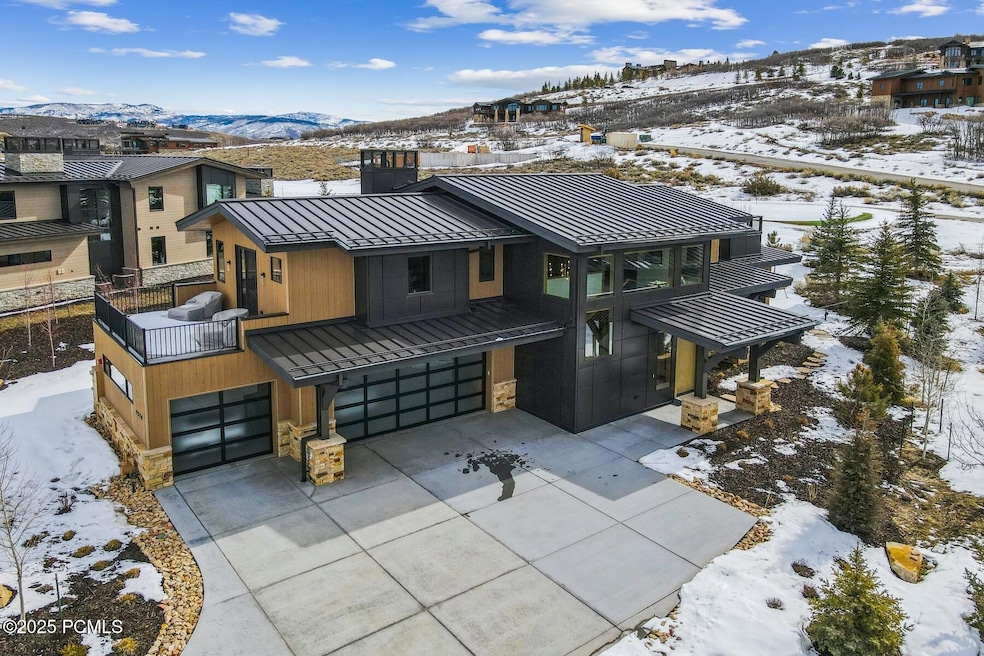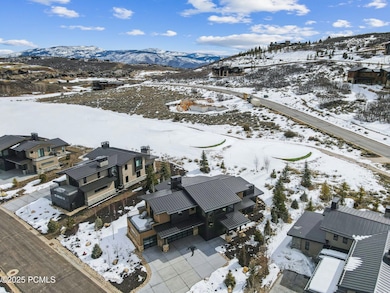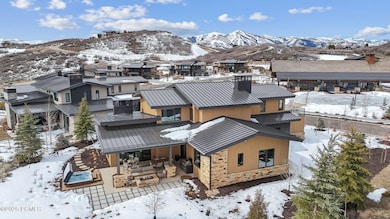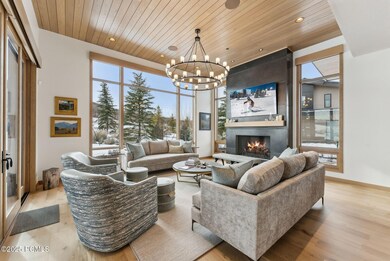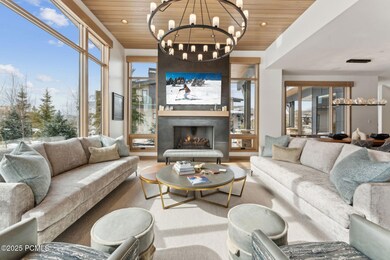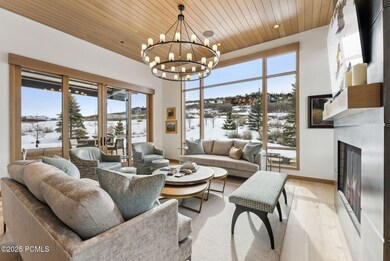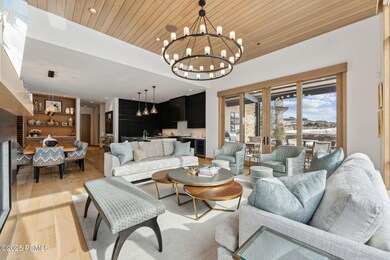
Estimated payment $29,751/month
Highlights
- Views of Ski Resort
- Property fronts Roosevelt Channel
- Spa
- Midway Elementary School Rated A-
- Golf Club Membership
- Open Floorplan
About This Home
Designed by Otto-Walker Architects and built by Cameo homes, this magnificent Moondance home is not to be missed! Professionally decorated and elegantly finished this four bedroom/five bathroom 3,659 square foot home lives like a true oasis. The open interior floor plan showcases a fresh take on mountain living, perfect for day to day or entertaining friends and family. Living rooms on both levels and ensuite baths throughout allow for privacy when hosting guests. Lush mature trees surround the home allowing for additionally privacy for the outdoor space and recessed hot tub. The home encircles the 3.4 acre Moondance Park, one of Talisker's many amenities, the neighborhood is conveniently situated within walking distance of the Clubhouse, Spa and Base Camp complex as well as the community trail system. Full Talisker Club membership is included in the purchase price.
Home Details
Home Type
- Single Family
Est. Annual Taxes
- $30,216
Year Built
- Built in 2023
Lot Details
- 0.41 Acre Lot
- Property fronts a private road
- Landscaped
- Few Trees
HOA Fees
- $214 Monthly HOA Fees
Parking
- 3 Car Attached Garage
- Garage Door Opener
Property Views
- Ski Resort
- Golf Course
- Mountain
Home Design
- Mountain Contemporary Architecture
- Wood Frame Construction
- Metal Roof
- Wood Siding
- Stone Siding
- Concrete Perimeter Foundation
- Stone
Interior Spaces
- 3,659 Sq Ft Home
- Open Floorplan
- Sound System
- Vaulted Ceiling
- Gas Fireplace
- Great Room
- Family Room
- Formal Dining Room
- Home Office
- Storage
- Crawl Space
Kitchen
- Eat-In Kitchen
- Breakfast Bar
- Oven
- Gas Range
- Microwave
- Freezer
- Dishwasher
- Disposal
Flooring
- Wood
- Stone
Bedrooms and Bathrooms
- 4 Bedrooms
- Primary Bedroom on Main
- Walk-In Closet
- Double Vanity
Laundry
- Laundry Room
- Washer
Home Security
- Prewired Security
- Fire and Smoke Detector
- Fire Sprinkler System
Eco-Friendly Details
- Drip Irrigation
Outdoor Features
- Spa
- Balcony
- Patio
- Porch
Utilities
- Forced Air Heating and Cooling System
- Heating System Uses Natural Gas
- High-Efficiency Furnace
- Programmable Thermostat
- Natural Gas Connected
- Gas Water Heater
- Water Softener is Owned
- High Speed Internet
- Phone Available
- Cable TV Available
Listing and Financial Details
- Assessor Parcel Number 00-0021-3483
Community Details
Overview
- Association fees include com area taxes, insurance, maintenance exterior, ground maintenance, management fees, reserve/contingency fund, security, snow removal
- Private Membership Available
- Association Phone (435) 333-3702
- Visit Association Website
- Tuhaye Subdivision
Recreation
- Golf Club Membership
- Trails
- Property fronts Roosevelt Channel
- Ski Mountain Lounge
Additional Features
- Common Area
- Building Security System
Map
Home Values in the Area
Average Home Value in this Area
Tax History
| Year | Tax Paid | Tax Assessment Tax Assessment Total Assessment is a certain percentage of the fair market value that is determined by local assessors to be the total taxable value of land and additions on the property. | Land | Improvement |
|---|---|---|---|---|
| 2024 | $30,216 | $3,562,790 | $1,610,000 | $1,952,790 |
| 2023 | $30,216 | $1,611,950 | $1,060,000 | $551,950 |
| 2022 | $932 | $100,000 | $100,000 | $0 |
Property History
| Date | Event | Price | Change | Sq Ft Price |
|---|---|---|---|---|
| 04/02/2025 04/02/25 | Pending | -- | -- | -- |
| 03/21/2025 03/21/25 | For Sale | $4,850,000 | -- | $1,325 / Sq Ft |
Deed History
| Date | Type | Sale Price | Title Company |
|---|---|---|---|
| Warranty Deed | -- | Metro Title | |
| Quit Claim Deed | -- | None Listed On Document | |
| Quit Claim Deed | -- | None Listed On Document | |
| Special Warranty Deed | -- | None Listed On Document |
Mortgage History
| Date | Status | Loan Amount | Loan Type |
|---|---|---|---|
| Previous Owner | $949,387 | New Conventional | |
| Previous Owner | $1,195,000 | Commercial |
Similar Homes in Kamas, UT
Source: Park City Board of REALTORS®
MLS Number: 12501104
APN: 00-0021-3483
- 9406 N Uinta Dr
- 9322 N Sleeping Rock Cir
- 2107 E Dancing Sun Dr
- 2107 E Dancing Sun Dr Unit DS-76
- 2179 E Adventure Way
- 2079 E Paddleboard Way
- 2155 E Adventure Way
- 2155 E Adventure Way Unit 120
- 8656 N Hoodoo Ct
- 2058 E Adventure Ct
- 1582 N Uinta Cir
- 1501 N Uinta Cir
- 9248 N Uinta Cir
- 9248 N Uinta Cir Unit 44
- 2799 E Cougar Moon Dr Unit CM-97
- 2799 E Cougar Moon Dr
- 3123 E Arrowhead Trail
- 3123 E Arrowhead Trail Unit 10
- 3162 E Granite Rock Loop Unit CM-35
- 3162 E Granite Rock Loop
