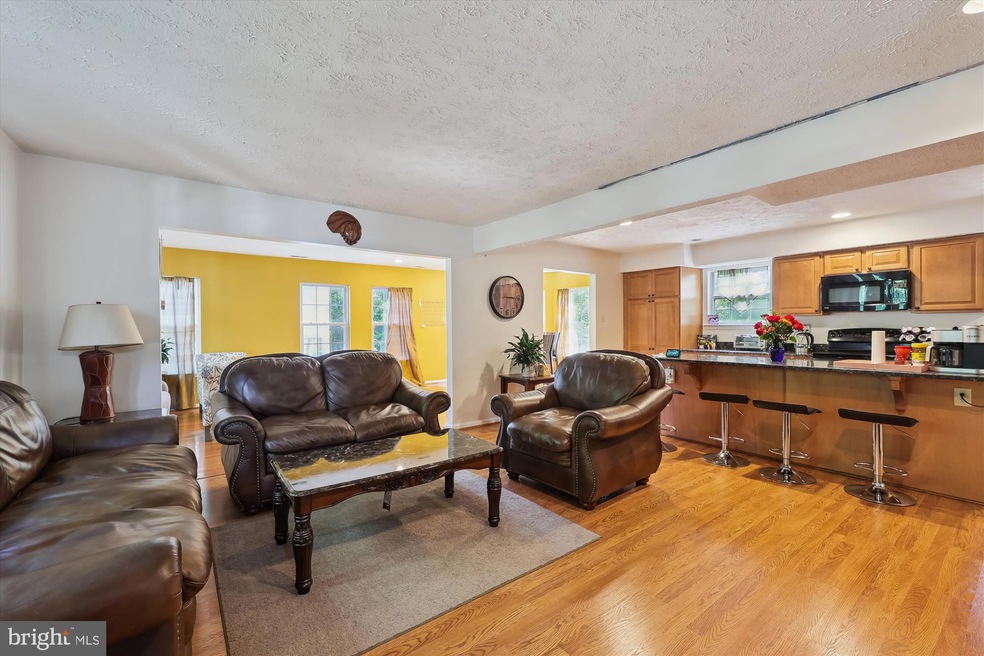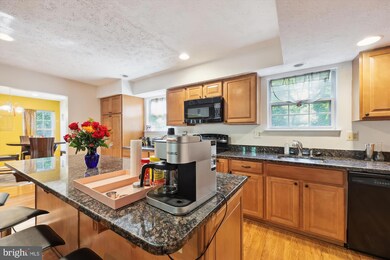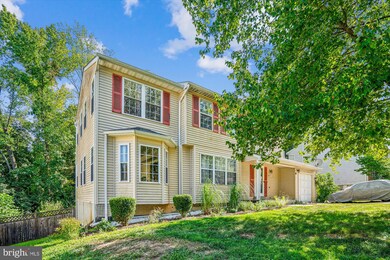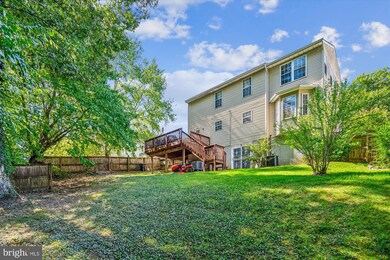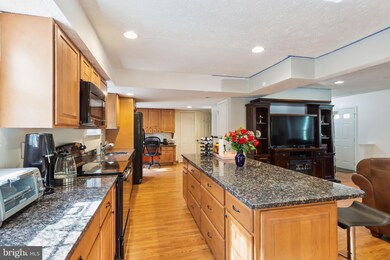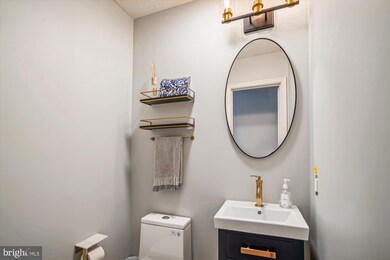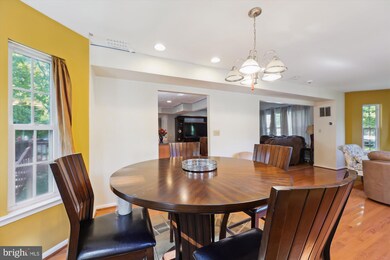
9571 Fort Foote Rd Fort Washington, MD 20744
Highlights
- Traditional Architecture
- No HOA
- Parking Storage or Cabinetry
- Space For Rooms
- 1 Car Direct Access Garage
- Ceramic Tile Flooring
About This Home
As of October 2024Price reflects property is a fixer-upper. This As-Is home is part of an estate sale and is ready for you to put your own touch on it. Equity and more. With a little TLC you'll have the perfect move up home. Roughed in for a lower-level kitchen/ bar. Over 3500 square feet of living space. The home has been extended, making it one of the largest homes in the neighborhood. That extension has created an oversized primary and added a large fourth bedroom, making the home one of the largest on the block.
Location, location, location. In less than 20 minutes, you can be in key destinations in DC, Maryland, and Virginia. It is minutes from National Harbor, MGM Grand, Outlets, and shopping centers. Take a look. This detached single-family home with ample outdoor spaces is waiting for you to make it your own. The property also makes a great short-term(30 days) and long-term rental.
The property is being sold As-Is and is a part of an estate. Known updates include a Pepco-certified upgraded electrical panel; plumbing on the lower level, an additional storage room, bathroom exhausts
Four(4) bedroom
Three and a half(3.5) bath
Single car garage and four(4) space driveway
Walk out of the lower level semi-finished basement, which would be great for multi-generational living or entertainment.
New stainless steal kitchen appliances
Main and upper-level bathrooms have been renovated
The roof has been inspected and is less than 10 years old
The home warranty is included. The seller needs an additional 15 -30 days after closing.
Last Agent to Sell the Property
Keller Williams Capital Properties License #SP98379263

Home Details
Home Type
- Single Family
Est. Annual Taxes
- $4,651
Year Built
- Built in 1987
Lot Details
- 0.26 Acre Lot
- North Facing Home
- Property is zoned RSF95
Parking
- 1 Car Direct Access Garage
- 4 Driveway Spaces
- Parking Storage or Cabinetry
- Front Facing Garage
- On-Street Parking
Home Design
- Traditional Architecture
- Slab Foundation
- Frame Construction
- Shingle Roof
- Concrete Perimeter Foundation
Interior Spaces
- Property has 3 Levels
- Partially Finished Basement
- Space For Rooms
Flooring
- Carpet
- Ceramic Tile
- Luxury Vinyl Plank Tile
Bedrooms and Bathrooms
- 4 Bedrooms
Utilities
- Central Heating and Cooling System
- Heat Pump System
- Electric Water Heater
Community Details
- No Home Owners Association
- Indian Queen Subdivision
Listing and Financial Details
- Tax Lot 15
- Assessor Parcel Number 17121283571
Map
Home Values in the Area
Average Home Value in this Area
Property History
| Date | Event | Price | Change | Sq Ft Price |
|---|---|---|---|---|
| 10/22/2024 10/22/24 | Sold | $500,000 | -3.8% | $247 / Sq Ft |
| 09/24/2024 09/24/24 | For Sale | $519,999 | 0.0% | $257 / Sq Ft |
| 09/24/2024 09/24/24 | Off Market | $519,999 | -- | -- |
| 09/12/2024 09/12/24 | Price Changed | $519,999 | 0.0% | $257 / Sq Ft |
| 09/12/2024 09/12/24 | For Sale | $519,999 | -5.5% | $257 / Sq Ft |
| 08/30/2024 08/30/24 | Off Market | $549,999 | -- | -- |
| 08/03/2024 08/03/24 | For Sale | $549,999 | +91.0% | $271 / Sq Ft |
| 03/30/2018 03/30/18 | Sold | $288,000 | 0.0% | $78 / Sq Ft |
| 07/06/2017 07/06/17 | Pending | -- | -- | -- |
| 06/17/2017 06/17/17 | Off Market | $288,000 | -- | -- |
| 06/09/2017 06/09/17 | Price Changed | $309,900 | -3.1% | $84 / Sq Ft |
| 05/08/2017 05/08/17 | Price Changed | $319,900 | -3.0% | $87 / Sq Ft |
| 03/31/2017 03/31/17 | Price Changed | $329,900 | -5.7% | $89 / Sq Ft |
| 01/27/2017 01/27/17 | Price Changed | $349,900 | -5.4% | $95 / Sq Ft |
| 12/20/2016 12/20/16 | For Sale | $369,900 | -- | $100 / Sq Ft |
Tax History
| Year | Tax Paid | Tax Assessment Tax Assessment Total Assessment is a certain percentage of the fair market value that is determined by local assessors to be the total taxable value of land and additions on the property. | Land | Improvement |
|---|---|---|---|---|
| 2024 | $6,873 | $445,700 | $101,400 | $344,300 |
| 2023 | $4,652 | $418,300 | $0 | $0 |
| 2022 | $6,207 | $390,900 | $0 | $0 |
| 2021 | $5,799 | $363,500 | $100,700 | $262,800 |
| 2020 | $5,550 | $346,700 | $0 | $0 |
| 2019 | $4,724 | $329,900 | $0 | $0 |
| 2018 | $4,774 | $313,100 | $75,700 | $237,400 |
| 2017 | $4,357 | $289,767 | $0 | $0 |
| 2016 | -- | $266,433 | $0 | $0 |
| 2015 | $3,347 | $243,100 | $0 | $0 |
| 2014 | $3,347 | $243,100 | $0 | $0 |
Mortgage History
| Date | Status | Loan Amount | Loan Type |
|---|---|---|---|
| Previous Owner | $273,600 | New Conventional | |
| Previous Owner | $541,500 | Stand Alone Refi Refinance Of Original Loan | |
| Previous Owner | $288,800 | Stand Alone Refi Refinance Of Original Loan | |
| Previous Owner | $72,200 | Stand Alone Second |
Deed History
| Date | Type | Sale Price | Title Company |
|---|---|---|---|
| Deed | -- | None Listed On Document | |
| Deed | $288,000 | Capitol Title Ins Agency | |
| Deed | $155,000 | -- | |
| Deed | $117,900 | -- |
Similar Homes in Fort Washington, MD
Source: Bright MLS
MLS Number: MDPG2120434
APN: 12-1283571
- 9604 Wedgewood Dr
- 9405 Loughran Rd
- 9116 Friar Rd
- 101 Pelican Garth
- 19 Pates Dr
- 6 Pates Dr
- 9712 Kisconko Rd
- 9706 Indian Princess Dr
- 1101 Archery Dr
- 8924 Bluffwood Ln
- 9103 Argonne Trail
- 8703 Colonel Seward Dr
- 605 Bonnie Meadow Ln
- 00 Livingston Rd
- 210 Potomac Ridge Dr
- 8403 Willow Wood Dr
- 8408 Clay Dr
- 9215 Old Palmer Rd
- 618 River Bend Rd
- 614 River Bend Rd
