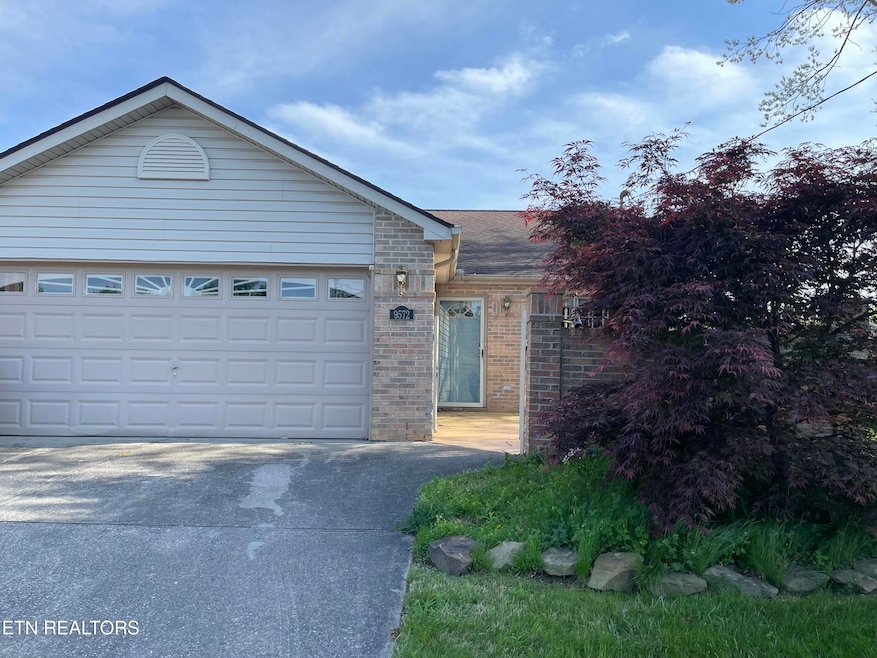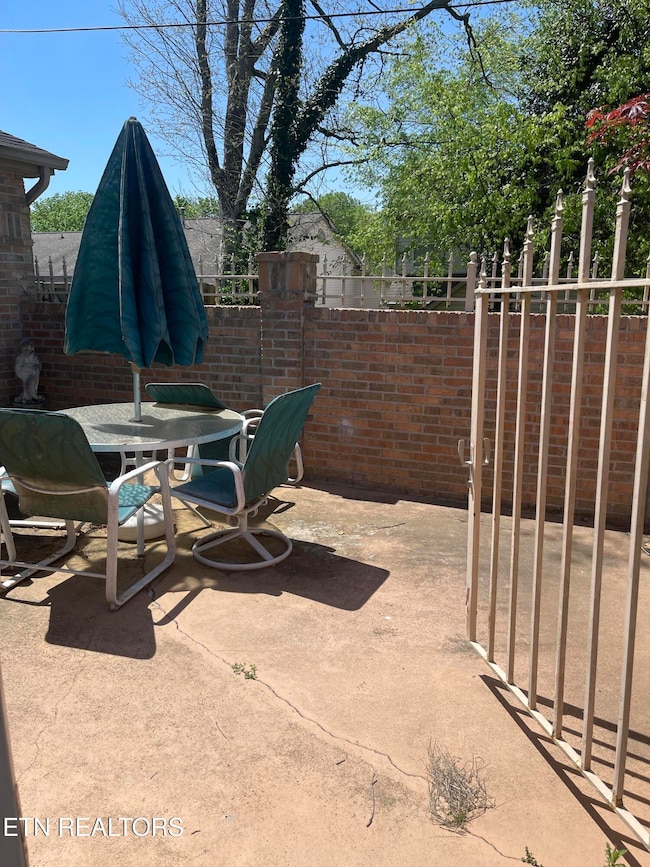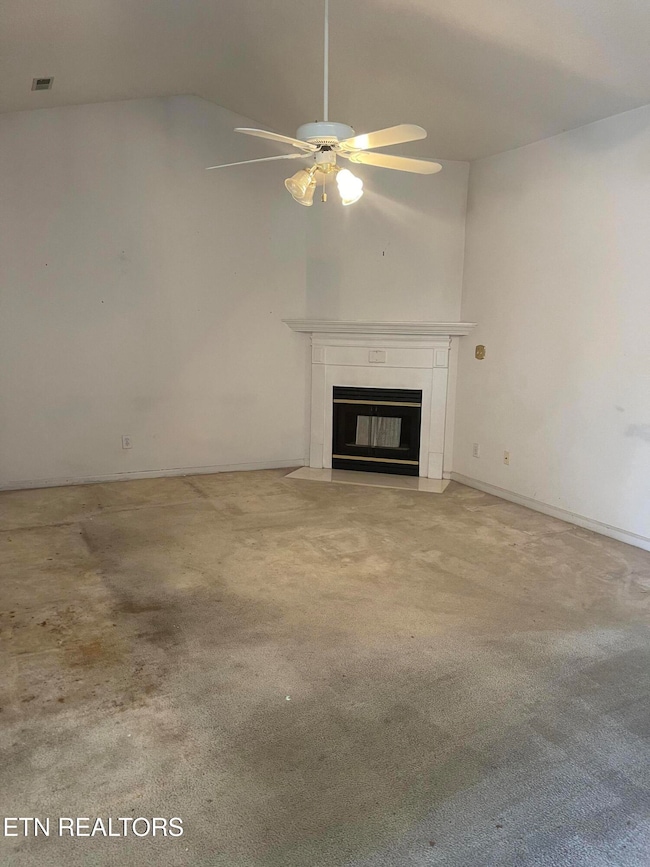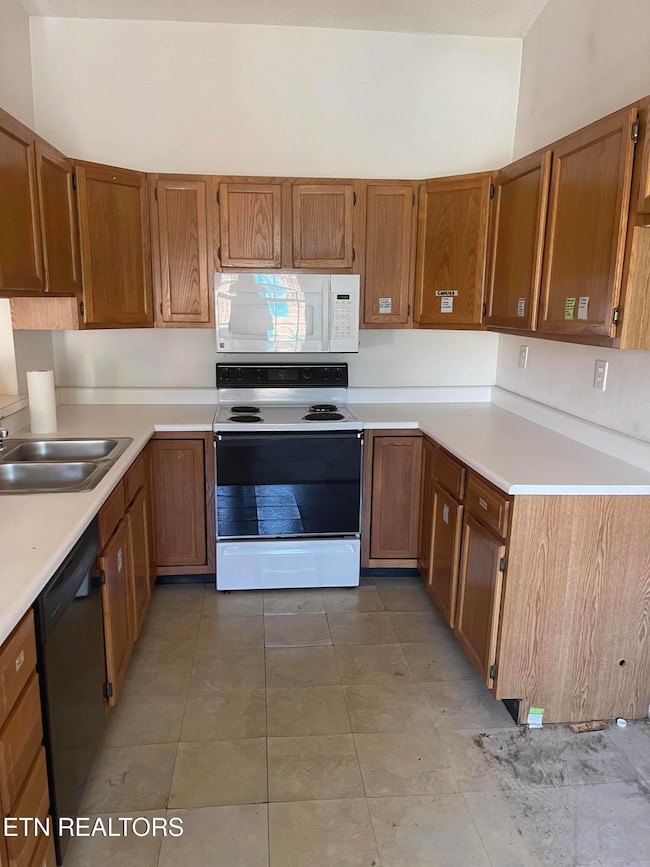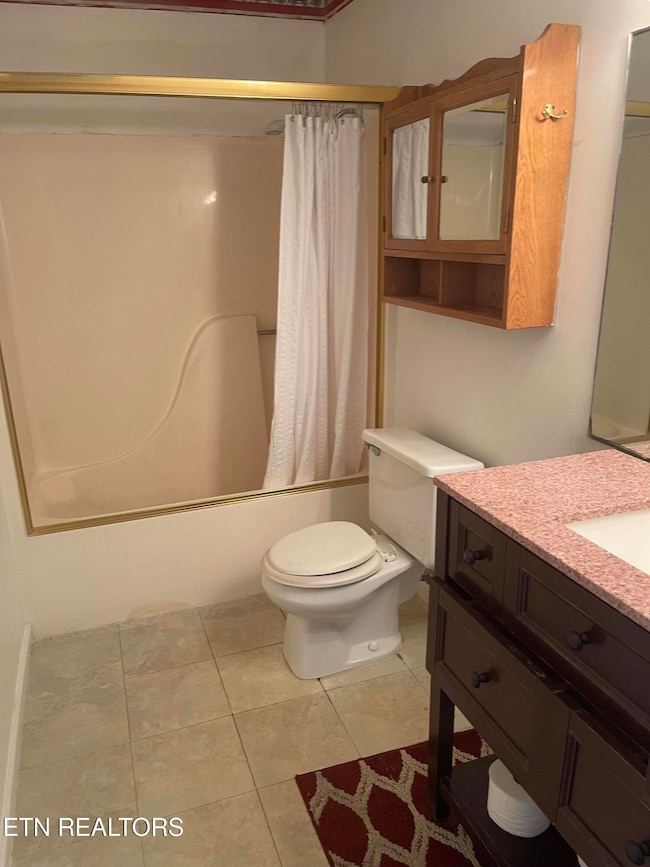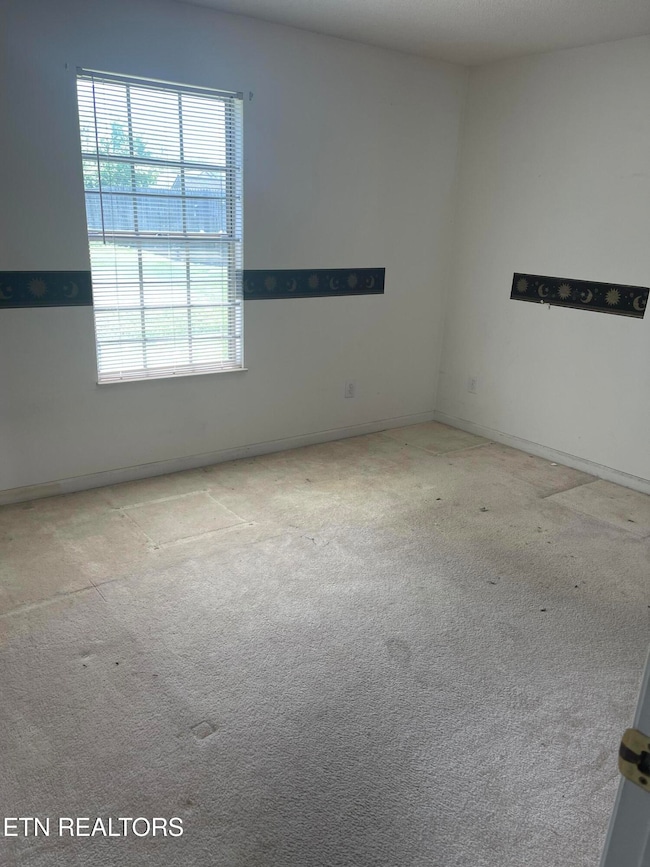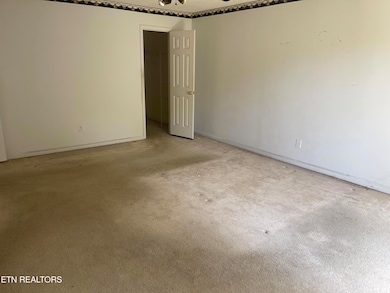
9572 Hyacinth Way Knoxville, TN 37923
Highlights
- Traditional Architecture
- End Unit
- Breakfast Room
- Cathedral Ceiling
- Corner Lot
- Cul-De-Sac
About This Home
As of February 2025The Estate of Monna Kirby Online Only Auction! Centrally Located in West Knoxville! Close to area restaurants and shopping. 2 Bedroom, 2 Bath condo in Dutchtown Villas. Built in 1992, 1,274 sq ft.
Open House on Sunday December 15th 2-4
Bidding Begins to End Tuesday Jan. 7th 2025 at Noon.
All Property can be sold before the end of the auction if terms and price become agreed upon by Sellers so please Bid Now.
Terms and Conditions Apply: Sold As Is Where Is, 10% Buyer's Premium Applies, Not Contingent on Financing.
For more information on bidding contact the Auctioneer Missy Houston TAL#6582
Home Details
Home Type
- Single Family
Est. Annual Taxes
- $712
Year Built
- Built in 1992
Lot Details
- Cul-De-Sac
- Privacy Fence
- Corner Lot
HOA Fees
- $135 Monthly HOA Fees
Parking
- 2 Car Garage
- Parking Available
Home Design
- Traditional Architecture
- Brick Exterior Construction
- Aluminum Siding
Interior Spaces
- 1,274 Sq Ft Home
- Cathedral Ceiling
- Gas Log Fireplace
- Breakfast Room
- Storage Room
- Laundry Room
- Crawl Space
- Fire and Smoke Detector
Kitchen
- Eat-In Kitchen
- Range
- Dishwasher
Flooring
- Carpet
- Laminate
- Tile
Bedrooms and Bathrooms
- 2 Bedrooms
- 2 Full Bathrooms
Outdoor Features
- Patio
Schools
- Cedar Bluff Middle School
- Hardin Valley Academy High School
Utilities
- Zoned Heating and Cooling System
- Heating System Uses Natural Gas
Community Details
- Dutchtown Villas Subdivision
- Mandatory home owners association
Listing and Financial Details
- Assessor Parcel Number 119HH024
Map
Home Values in the Area
Average Home Value in this Area
Property History
| Date | Event | Price | Change | Sq Ft Price |
|---|---|---|---|---|
| 02/10/2025 02/10/25 | Sold | $275,000 | 0.0% | $216 / Sq Ft |
| 01/04/2025 01/04/25 | Pending | -- | -- | -- |
| 12/09/2024 12/09/24 | For Sale | $275,000 | -- | $216 / Sq Ft |
Tax History
| Year | Tax Paid | Tax Assessment Tax Assessment Total Assessment is a certain percentage of the fair market value that is determined by local assessors to be the total taxable value of land and additions on the property. | Land | Improvement |
|---|---|---|---|---|
| 2024 | $712 | $45,800 | $0 | $0 |
| 2023 | $712 | $45,800 | $0 | $0 |
| 2022 | $712 | $45,800 | $0 | $0 |
| 2021 | $745 | $35,150 | $0 | $0 |
| 2020 | $745 | $35,150 | $0 | $0 |
| 2019 | $745 | $35,150 | $0 | $0 |
| 2018 | $745 | $35,150 | $0 | $0 |
| 2017 | $745 | $35,150 | $0 | $0 |
| 2016 | $641 | $0 | $0 | $0 |
| 2015 | $641 | $0 | $0 | $0 |
| 2014 | $641 | $0 | $0 | $0 |
Mortgage History
| Date | Status | Loan Amount | Loan Type |
|---|---|---|---|
| Previous Owner | $214,500 | Reverse Mortgage Home Equity Conversion Mortgage | |
| Previous Owner | $87,000 | Unknown | |
| Previous Owner | $86,505 | Unknown |
Deed History
| Date | Type | Sale Price | Title Company |
|---|---|---|---|
| Warranty Deed | $275,000 | Concord Title |
Similar Homes in Knoxville, TN
Source: East Tennessee REALTORS® MLS
MLS Number: 1284460
APN: 119HH-024
- 901 Venice Rd
- 929 Venice Rd
- 819 Ethans Glen Dr
- 805 Ethans Glen Dr
- 1015 Chateaugay Rd
- 809 Chateaugay Rd
- 1152 Venice Rd
- 9512 Middleground Ln
- 9608 Clearwater Dr Unit 5
- 10046 Mccormick Place
- 1133 Laurel Hill Rd
- 925 Glennshire Dr
- 10079 Mccormick Place
- 917 Ponder Rd Unit 1
- 1109 Greywood Dr
- 9521 Bob Gray Rd
- 1104 Burning Tree Ln
- 904 Ponder Rd
- 9910 Cinnamon Ln
- 660 Gulfwood Rd
