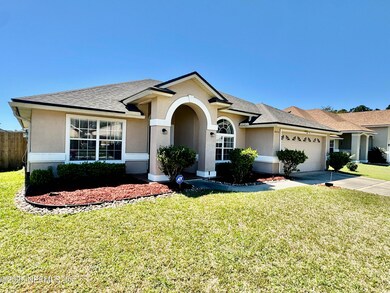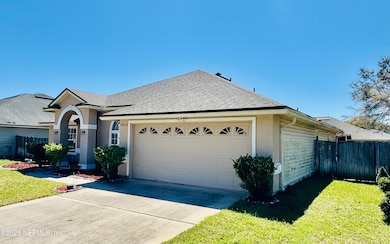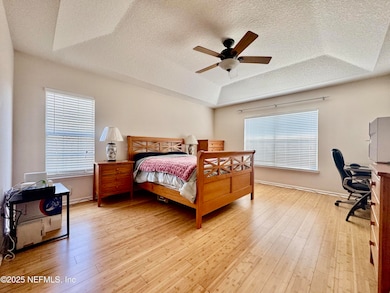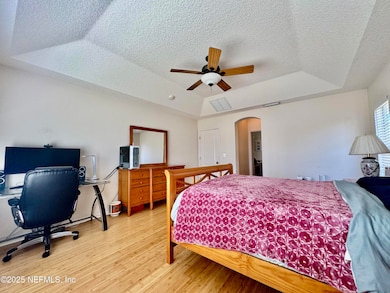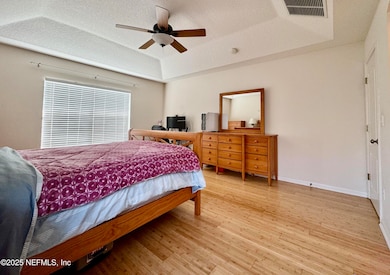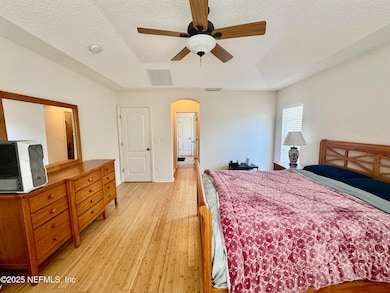
9572 Maidstone Mill Dr W Jacksonville, FL 32244
Chimney Lakes/Argyle Forest NeighborhoodEstimated payment $2,481/month
Highlights
- Clubhouse
- Wood Flooring
- Screened Porch
- Traditional Architecture
- 1 Fireplace
- Tennis Courts
About This Home
This beautifully maintained 3-bedroom, 2-bathroom home in the desirable Watermill Community (near Oakleaf Plantation) offers the perfect blend of comfort and convenience. Featuring a 2-car garage and an array of community amenities—including a pool, playground, and tennis and basketball courts—this home is ideal for a variety of lifestyles.Step inside to discover wood laminate flooring in the main areas and bamboo flooring in the bedrooms, adding warmth and charm throughout. The layout includes a separate living room, formal dining room, and a spacious family room with a cozy fireplace, perfect for gatherings.Key updates include a NEW Roof installed in 2021, a NEW Water Heater in 2022, and an AC System installed in 2015, recently serviced in March 2025 for added peace of mind. Located just 20 minutes from NAS JAX and with easy access to I-295, hospitals, shopping, and more, this home offers both tranquility and convenience.THIS MOVE-IN READY HOME WON'T LAST LONG...MAKE IT YOURS!
Open House Schedule
-
Saturday, April 26, 202512:00 to 2:00 pm4/26/2025 12:00:00 PM +00:004/26/2025 2:00:00 PM +00:00Add to Calendar
Home Details
Home Type
- Single Family
Est. Annual Taxes
- $4,407
Year Built
- Built in 2005
Lot Details
- 7,841 Sq Ft Lot
- Back Yard Fenced
- Front and Back Yard Sprinklers
HOA Fees
- $50 Monthly HOA Fees
Parking
- 2 Car Attached Garage
- Garage Door Opener
Home Design
- Traditional Architecture
- Wood Frame Construction
- Shingle Roof
- Stucco
Interior Spaces
- 1,994 Sq Ft Home
- 1-Story Property
- Ceiling Fan
- 1 Fireplace
- Entrance Foyer
- Screened Porch
Kitchen
- Eat-In Kitchen
- Breakfast Bar
- Convection Oven
- Electric Oven
- Microwave
- Freezer
- Dishwasher
- Disposal
Flooring
- Wood
- Laminate
Bedrooms and Bathrooms
- 3 Bedrooms
- Split Bedroom Floorplan
- Walk-In Closet
- 2 Full Bathrooms
- Bathtub With Separate Shower Stall
Laundry
- Laundry in unit
- Dryer
- Front Loading Washer
Home Security
- Security System Owned
- Fire and Smoke Detector
Outdoor Features
- Patio
Utilities
- Central Heating and Cooling System
- Electric Water Heater
Listing and Financial Details
- Assessor Parcel Number 0164309205
Community Details
Overview
- Watermill Subdivision
Amenities
- Clubhouse
Recreation
- Tennis Courts
- Community Basketball Court
- Community Playground
Map
Home Values in the Area
Average Home Value in this Area
Tax History
| Year | Tax Paid | Tax Assessment Tax Assessment Total Assessment is a certain percentage of the fair market value that is determined by local assessors to be the total taxable value of land and additions on the property. | Land | Improvement |
|---|---|---|---|---|
| 2024 | $4,407 | $276,958 | $63,000 | $213,958 |
| 2023 | $1,595 | $150,568 | $0 | $0 |
| 2022 | $1,403 | $146,183 | $0 | $0 |
| 2021 | $1,376 | $141,926 | $0 | $0 |
| 2020 | $1,639 | $139,967 | $0 | $0 |
| 2019 | $1,613 | $136,821 | $0 | $0 |
| 2018 | $1,584 | $134,270 | $0 | $0 |
| 2017 | $1,556 | $131,509 | $0 | $0 |
| 2016 | $1,541 | $128,805 | $0 | $0 |
| 2015 | $1,558 | $127,910 | $0 | $0 |
| 2014 | $1,524 | $125,068 | $0 | $0 |
Property History
| Date | Event | Price | Change | Sq Ft Price |
|---|---|---|---|---|
| 03/27/2025 03/27/25 | For Sale | $369,900 | +3.1% | $186 / Sq Ft |
| 12/17/2023 12/17/23 | Off Market | $358,900 | -- | -- |
| 09/13/2023 09/13/23 | Sold | $358,900 | -4.3% | $180 / Sq Ft |
| 09/01/2023 09/01/23 | Pending | -- | -- | -- |
| 06/10/2023 06/10/23 | For Sale | $374,900 | -- | $188 / Sq Ft |
Deed History
| Date | Type | Sale Price | Title Company |
|---|---|---|---|
| Warranty Deed | $358,900 | Attorneys Title Services | |
| Interfamily Deed Transfer | $75,200 | Premier Title & Abstract Inc | |
| Corporate Deed | $199,200 | Watson & Osborne Title Servi |
Mortgage History
| Date | Status | Loan Amount | Loan Type |
|---|---|---|---|
| Open | $17,784 | No Value Available | |
| Open | $355,686 | VA | |
| Previous Owner | $118,800 | New Conventional | |
| Previous Owner | $155,000 | Purchase Money Mortgage | |
| Previous Owner | $50,000 | Credit Line Revolving | |
| Previous Owner | $100,000 | Fannie Mae Freddie Mac |
Similar Homes in the area
Source: realMLS (Northeast Florida Multiple Listing Service)
MLS Number: 2077164
APN: 016430-9205
- 9517 Adelaide Dr
- 8654 Ribbon Falls Ln
- 9504 Adelaide Dr
- 8719 Ribbon Falls Ln
- 9488 Adelaide Dr
- 8671 Ribbon Falls Ln
- 8629 Ribbon Falls Ln
- 8595 Tower Falls Dr
- 9688 Woodstone Mill Dr
- 8650 Tower Falls Dr
- 9425 Staplehurst Dr S
- 8603 Victoria Falls Dr
- 415 Hearthside Ct
- 520 Millhouse Ln
- 3117 Hearthstone Ln
- 8374 Swanton Ln
- 3145 Hearthstone Ln
- 687 Wakeview Dr
- 1104 Oakleaf Village Pkwy
- 3472 Biltmore Way

