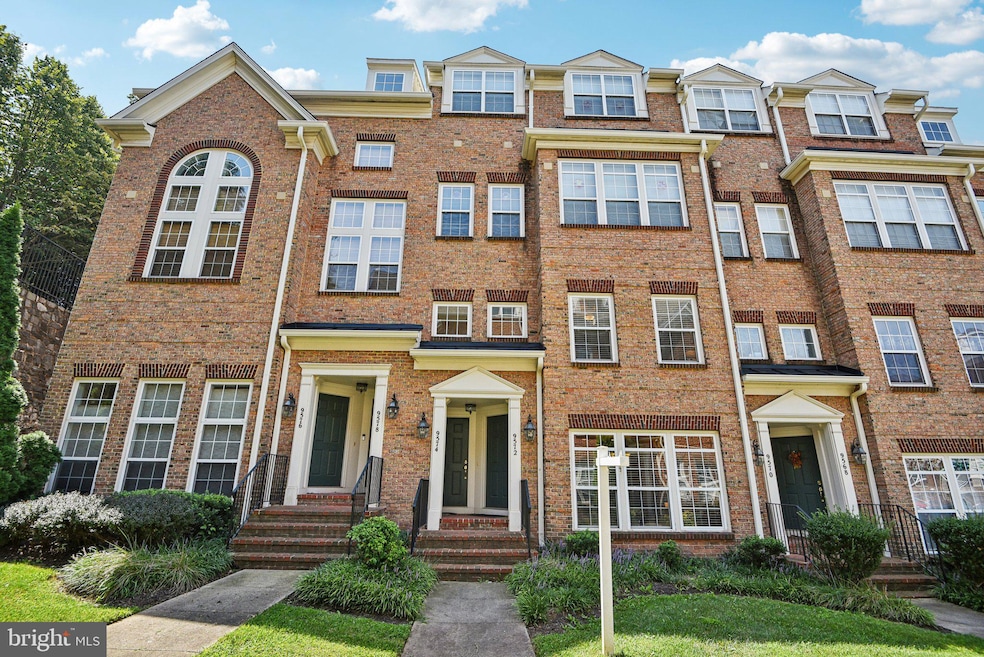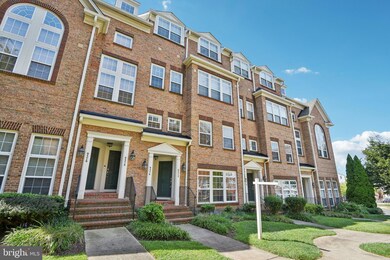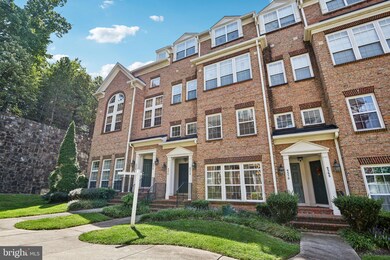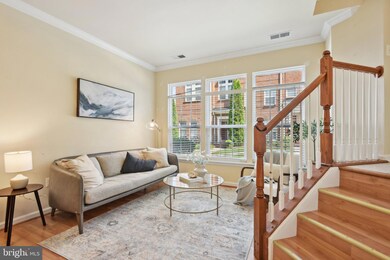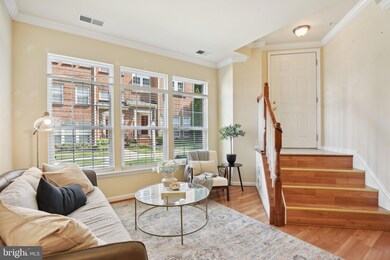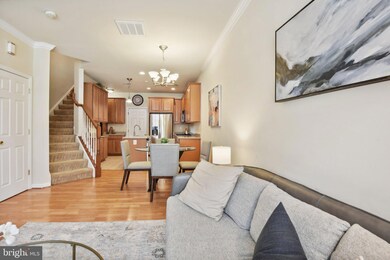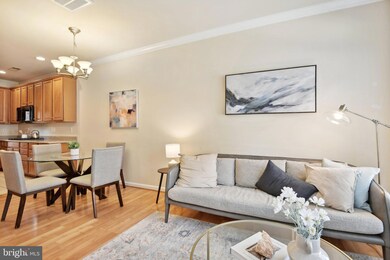
9572 Walker Way Manassas Park, VA 20111
Bloom Crossing NeighborhoodHighlights
- Open Floorplan
- Clubhouse
- Upgraded Countertops
- Colonial Architecture
- Wood Flooring
- Community Pool
About This Home
As of October 2024Welcome to Manassas Park! This charming 2-level townhouse-style condo was built in 2006, features 9' ceilings and numerous upgrades. Enjoy wood flooring on the main level, along with a newer washer, refrigerator, and microwave. The gourmet kitchen features plenty of cabinet storage, pantry, gas cooktop and double oven. The primary bedroom boasts a walk-in closet with windows, while balconies extend from both the 2nd and 3rd bedrooms. Laundry is also conveniently located on the upper level with another full bath. Additional perks include a 1-car garage with a programmable opener that can be operated via your smartphone.
The community offers a swimming pool, walking trail, and clubhouse. You'll appreciate the convenience of walking to the VRE Station (Virginia Rail Express to Pentagon) and the City Library. Signal Hill Park is perfect for runners, walkers, and family picnics, while Signal Bay Waterpark is just minutes away. Nearby amenities include Walmart Supercenter, H-Mart, Home Depot, and a variety of restaurants and banks along Liberia Ave. Easy access to Rt. 28, Rt. 29, and I-66.
Townhouse Details
Home Type
- Townhome
Est. Annual Taxes
- $3,943
Year Built
- Built in 2006
HOA Fees
Parking
- 1 Car Attached Garage
- Garage Door Opener
- Driveway
- On-Street Parking
Home Design
- Colonial Architecture
- Block Foundation
- Brick Front
Interior Spaces
- 1,298 Sq Ft Home
- Property has 2 Levels
- Open Floorplan
- Crown Molding
- Ceiling height of 9 feet or more
- Window Treatments
- French Doors
- Six Panel Doors
- Wood Flooring
Kitchen
- Gas Oven or Range
- Ice Maker
- Dishwasher
- Upgraded Countertops
- Disposal
Bedrooms and Bathrooms
- 3 Bedrooms
- En-Suite Bathroom
Laundry
- Dryer
- Washer
Outdoor Features
- Balcony
Schools
- Manassas Park Elementary And Middle School
- Manassas Park High School
Utilities
- Forced Air Heating and Cooling System
- Vented Exhaust Fan
- Natural Gas Water Heater
Listing and Financial Details
- Tax Lot 51
- Assessor Parcel Number 25-5-51
Community Details
Overview
- Association fees include common area maintenance, lawn care front, lawn care rear, lawn maintenance, management, parking fee, pool(s), recreation facility, reserve funds, snow removal, trash
- Built by CENTEX HOME
- The Townes Condominium Community
- The Townes Condominium Subdivision
Amenities
- Common Area
- Clubhouse
- Community Center
Recreation
- Community Pool
Pet Policy
- Dogs and Cats Allowed
Map
Home Values in the Area
Average Home Value in this Area
Property History
| Date | Event | Price | Change | Sq Ft Price |
|---|---|---|---|---|
| 10/02/2024 10/02/24 | Sold | $360,000 | 0.0% | $277 / Sq Ft |
| 08/29/2024 08/29/24 | For Sale | $360,000 | +10.8% | $277 / Sq Ft |
| 01/02/2024 01/02/24 | Sold | $325,000 | 0.0% | $250 / Sq Ft |
| 11/28/2023 11/28/23 | Price Changed | $325,000 | -1.2% | $250 / Sq Ft |
| 11/01/2023 11/01/23 | For Sale | $329,000 | 0.0% | $253 / Sq Ft |
| 11/16/2021 11/16/21 | Rented | $1,850 | 0.0% | -- |
| 11/05/2021 11/05/21 | Under Contract | -- | -- | -- |
| 10/18/2021 10/18/21 | For Rent | $1,850 | 0.0% | -- |
| 10/16/2021 10/16/21 | Price Changed | $1,850 | +19.4% | $1 / Sq Ft |
| 12/10/2016 12/10/16 | Rented | $1,550 | 0.0% | -- |
| 12/01/2016 12/01/16 | Under Contract | -- | -- | -- |
| 11/11/2016 11/11/16 | For Rent | $1,550 | 0.0% | -- |
| 08/01/2015 08/01/15 | Rented | $1,550 | 0.0% | -- |
| 05/30/2015 05/30/15 | Under Contract | -- | -- | -- |
| 05/23/2015 05/23/15 | For Rent | $1,550 | +3.3% | -- |
| 04/18/2013 04/18/13 | Rented | $1,500 | -9.1% | -- |
| 04/17/2013 04/17/13 | Under Contract | -- | -- | -- |
| 03/31/2013 03/31/13 | For Rent | $1,650 | 0.0% | -- |
| 03/21/2013 03/21/13 | Sold | $167,000 | -6.7% | $129 / Sq Ft |
| 07/09/2012 07/09/12 | Pending | -- | -- | -- |
| 06/28/2012 06/28/12 | Price Changed | $179,000 | -5.3% | $138 / Sq Ft |
| 06/15/2012 06/15/12 | For Sale | $189,000 | 0.0% | $146 / Sq Ft |
| 06/04/2012 06/04/12 | Pending | -- | -- | -- |
| 05/15/2012 05/15/12 | For Sale | $189,000 | -- | $146 / Sq Ft |
Tax History
| Year | Tax Paid | Tax Assessment Tax Assessment Total Assessment is a certain percentage of the fair market value that is determined by local assessors to be the total taxable value of land and additions on the property. | Land | Improvement |
|---|---|---|---|---|
| 2024 | $3,817 | $316,400 | $87,600 | $228,800 |
| 2023 | $3,817 | $275,700 | $87,600 | $188,100 |
| 2022 | $3,658 | $257,700 | $83,400 | $174,300 |
| 2021 | $3,530 | $234,200 | $72,500 | $161,700 |
| 2020 | $3,303 | $223,000 | $69,000 | $154,000 |
| 2019 | $3,303 | $208,400 | $63,300 | $145,100 |
| 2018 | $2,926 | $192,900 | $63,300 | $129,600 |
| 2017 | $2,863 | $189,100 | $63,300 | $125,800 |
| 2016 | $2,844 | $183,500 | $63,300 | $120,200 |
| 2015 | $3,172 | $183,500 | $63,300 | $120,200 |
| 2014 | $3,172 | $179,900 | $63,300 | $116,600 |
Mortgage History
| Date | Status | Loan Amount | Loan Type |
|---|---|---|---|
| Previous Owner | $307,200 | New Conventional |
Deed History
| Date | Type | Sale Price | Title Company |
|---|---|---|---|
| Warranty Deed | -- | -- | |
| Warranty Deed | $167,000 | -- | |
| Special Warranty Deed | $384,040 | -- |
Similar Homes in Manassas Park, VA
Source: Bright MLS
MLS Number: VAMP2002460
APN: 25-5-51
- 9579 Wheats Way
- 9722 Holmes Place Unit 301
- 9700 Elzey Place Unit 104
- 9429 Lanae Ln
- 9403 Robin Lee Ct
- 611B Percy Place Unit 140
- 613 Percy Place
- 208B Park Central Terrace
- 9308 Gary Ct
- 9408 Silver Meteor Ct
- 9232 Kristy Dr
- 9426 Silver Meteor Ct
- 707 Thomas Ln Unit B
- 1007B Mays Ln
- 1309B Styron St
- 1305B Styron St
- 9421 Silver Meteor Ct
- 9212 Andrew Dr
- 9321 Hedgeford St
- 9202 Greenshire Dr
