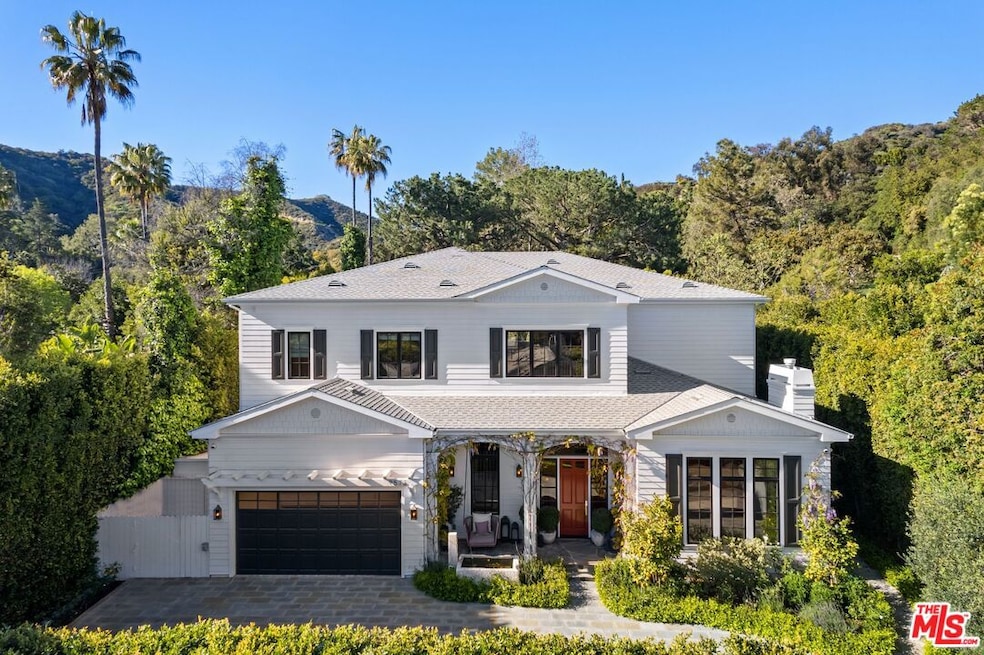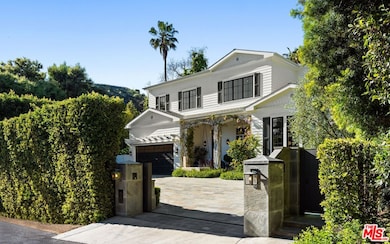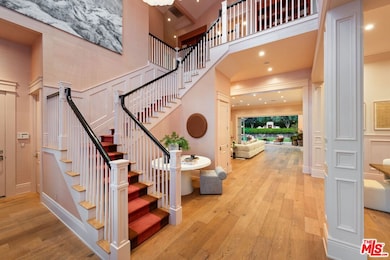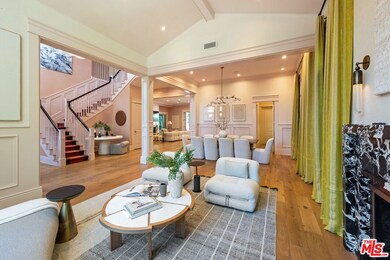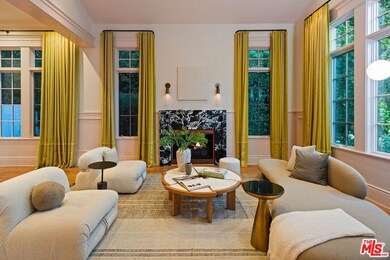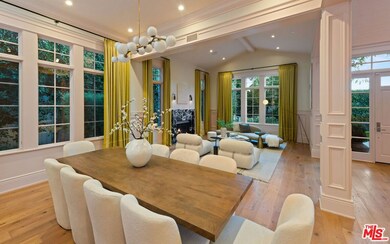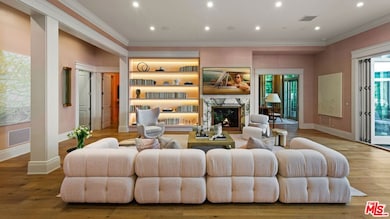
9573 Lania Ln Beverly Hills, CA 90210
Beverly Crest NeighborhoodHighlights
- Home Theater
- In Ground Pool
- Fireplace in Primary Bedroom
- West Hollywood Elementary School Rated A-
- Cape Cod Architecture
- Marble Flooring
About This Home
As of June 2024The chicest Beverly Hills traditional done to perfection on an oversized lot. The 7BD, 8BA, private compound is surrounded by mature trees and lush greenery, providing ultimate privacy and security. Step inside the home to a spacious two-story foyer and a masterful family floor plan adorned with an Apparatus cloud chandelier that casts a mesmerizing glow on the exquisite finishes, textures, and stones curated by acclaimed designer, Paris Forino. A bespoke marble fireplace creates a warm and inviting atmosphere in the formal living room, which seamlessly blends into the formal dining room, making this a perfect home for entertaining. The kitchen is filled with chic hues of copper, blue, and pink that complement the L'Atelier Paris range, oversized island with bar seating, and the breakfast nook with luxurious Kvadrat and Svenstk Tenn fabrics. Accordion glass doors open to the backyard oasis for indoor/outdoor living. Outside enjoy a large flat lawn, multiple seating areas with an outdoor fireplace, swimming pool with spa, and a built-in BBQ with bar seating. On the second floor, a spacious primary suite features Phillip Jeffries wall coverings, a cove ceiling, stone detailed fireplace, private balcony overlooking the backyard, and a spa-like bathroom with Waterworks tub. The latest and greatest amenities including an office, gym, sauna, cold plunge, and home theater. Experience the epitome of Southern California living and refined elegance in this East Coast Traditional just a few minutes from the Beverly Hills Hotel, Rodeo Drive, and the best dining and shopping in Beverly Hills.
Home Details
Home Type
- Single Family
Est. Annual Taxes
- $90,418
Year Built
- Built in 2017
Lot Details
- 0.32 Acre Lot
- Lot Dimensions are 81x172
- Property is zoned LARE40
Parking
- 2 Car Garage
- 4 Open Parking Spaces
Home Design
- Cape Cod Architecture
- Split Level Home
Interior Spaces
- 5,674 Sq Ft Home
- 2-Story Property
- Built-In Features
- Entryway
- Family Room with Fireplace
- Living Room with Fireplace
- Dining Area
- Home Theater
- Den
- Home Gym
- Alarm System
- Property Views
Kitchen
- Breakfast Area or Nook
- Walk-In Pantry
- Oven or Range
- Microwave
- Freezer
- Ice Maker
- Dishwasher
- Disposal
Flooring
- Wood
- Marble
- Tile
Bedrooms and Bathrooms
- 7 Bedrooms
- Fireplace in Primary Bedroom
- Walk-In Closet
- Powder Room
Laundry
- Laundry Room
- Laundry on upper level
- Dryer
- Washer
Pool
- In Ground Pool
- Gas Heated Pool
- Fence Around Pool
- Heated Spa
Outdoor Features
- Outdoor Fireplace
- Outdoor Grill
Utilities
- Zoned Heating and Cooling
Community Details
- No Home Owners Association
Listing and Financial Details
- Assessor Parcel Number 4387-027-012
Map
Home Values in the Area
Average Home Value in this Area
Property History
| Date | Event | Price | Change | Sq Ft Price |
|---|---|---|---|---|
| 06/04/2024 06/04/24 | Sold | $9,500,000 | -5.0% | $1,674 / Sq Ft |
| 05/17/2024 05/17/24 | Pending | -- | -- | -- |
| 04/22/2024 04/22/24 | For Sale | $9,995,000 | 0.0% | $1,762 / Sq Ft |
| 08/06/2023 08/06/23 | Rented | $50,000 | 0.0% | -- |
| 08/06/2023 08/06/23 | Under Contract | -- | -- | -- |
| 07/03/2023 07/03/23 | For Rent | $50,000 | 0.0% | -- |
| 02/02/2021 02/02/21 | Sold | $7,043,017 | -2.2% | $1,241 / Sq Ft |
| 12/18/2020 12/18/20 | For Sale | $7,200,000 | 0.0% | $1,269 / Sq Ft |
| 12/13/2020 12/13/20 | Pending | -- | -- | -- |
| 12/04/2020 12/04/20 | For Sale | $7,200,000 | +31.3% | $1,269 / Sq Ft |
| 06/30/2017 06/30/17 | Sold | $5,484,375 | -3.7% | $967 / Sq Ft |
| 05/01/2017 05/01/17 | For Sale | $5,695,000 | +158.9% | $1,004 / Sq Ft |
| 09/22/2015 09/22/15 | Sold | $2,200,000 | +10.0% | $1,042 / Sq Ft |
| 06/18/2015 06/18/15 | Pending | -- | -- | -- |
| 06/09/2015 06/09/15 | For Sale | $1,999,999 | -- | $947 / Sq Ft |
Tax History
| Year | Tax Paid | Tax Assessment Tax Assessment Total Assessment is a certain percentage of the fair market value that is determined by local assessors to be the total taxable value of land and additions on the property. | Land | Improvement |
|---|---|---|---|---|
| 2024 | $90,418 | $7,474,086 | $4,881,556 | $2,592,530 |
| 2023 | $88,642 | $7,327,537 | $4,785,840 | $2,541,697 |
| 2022 | $84,504 | $7,183,860 | $4,692,000 | $2,491,860 |
| 2021 | $69,835 | $5,880,355 | $3,848,533 | $2,031,822 |
| 2020 | $70,502 | $5,820,061 | $3,809,072 | $2,010,989 |
| 2019 | $67,658 | $5,705,943 | $3,734,385 | $1,971,558 |
| 2018 | $67,484 | $5,594,062 | $3,661,162 | $1,932,900 |
| 2016 | $26,526 | $2,200,000 | $1,760,000 | $440,000 |
| 2015 | $8,548 | $698,518 | $488,970 | $209,548 |
| 2014 | $8,583 | $684,836 | $479,392 | $205,444 |
Mortgage History
| Date | Status | Loan Amount | Loan Type |
|---|---|---|---|
| Previous Owner | $1,336,000 | New Conventional | |
| Previous Owner | $5,000,000 | New Conventional | |
| Previous Owner | $3,450,000 | New Conventional | |
| Previous Owner | $3,410,000 | Adjustable Rate Mortgage/ARM | |
| Previous Owner | $7,000,000 | Commercial | |
| Previous Owner | $391,000 | New Conventional | |
| Previous Owner | $403,000 | New Conventional | |
| Previous Owner | $428,000 | Fannie Mae Freddie Mac | |
| Previous Owner | $423,000 | Purchase Money Mortgage | |
| Previous Owner | $3,321,000 | Future Advance Clause Open End Mortgage |
Deed History
| Date | Type | Sale Price | Title Company |
|---|---|---|---|
| Grant Deed | $9,500,000 | Chicago Title Company | |
| Grant Deed | $7,043,500 | Stewart Title Of Ca Inc | |
| Interfamily Deed Transfer | -- | Chicago Title Company | |
| Grant Deed | $5,484,500 | Fidelity Sherman Oaks | |
| Grant Deed | -- | None Available | |
| Interfamily Deed Transfer | -- | Chicago Title Company | |
| Interfamily Deed Transfer | -- | None Available | |
| Grant Deed | $2,200,000 | First American Title Company |
Similar Homes in Beverly Hills, CA
Source: The MLS
MLS Number: 24-379341
APN: 4387-027-012
- 9620 Heather Rd
- 9614 Heather Rd
- 9620 Cedarbrook Dr
- 9650 Cedarbrook Dr
- 9606 Heather Rd
- 2016 Coldwater Canyon Dr
- 623 Arkell Dr
- 1575 Carla Ridge
- 1675 Carla Ridge
- 1645 Carla Ridge
- 1667 Waynecrest Dr
- 9435 Lloydcrest Dr
- 1535 Carla Ridge
- 1705 Carla Ridge
- 1620 Carla Ridge
- 2107 Coldwater Canyon Dr
- 1520 Carla Ridge
- 530 Leslie Ln
- 650 Endrino Place
- 1612 Gilcrest Dr
