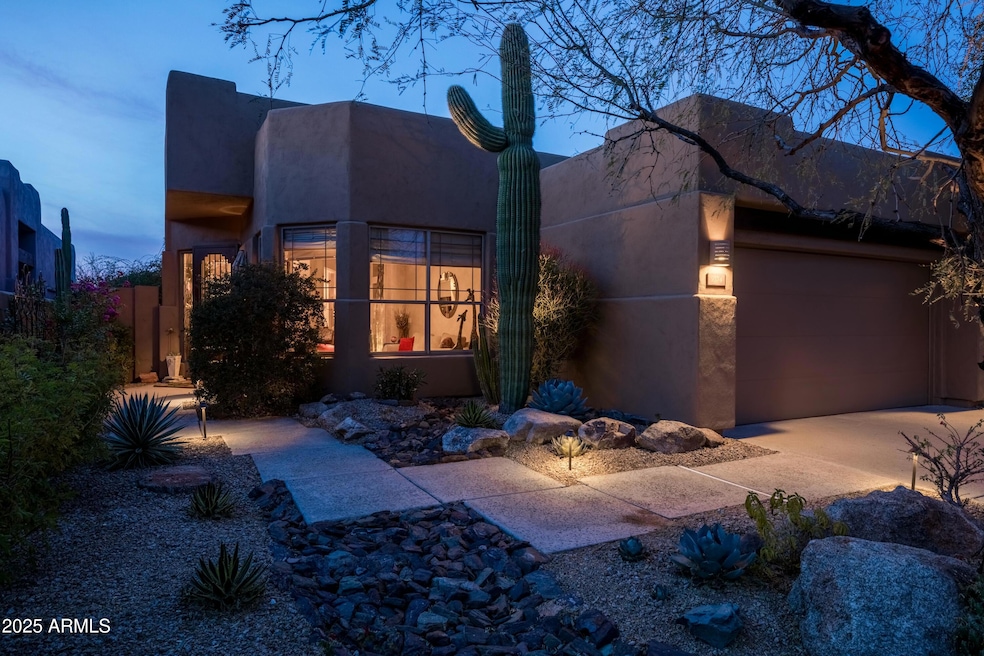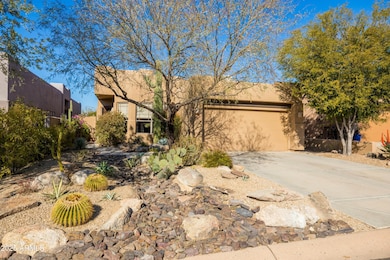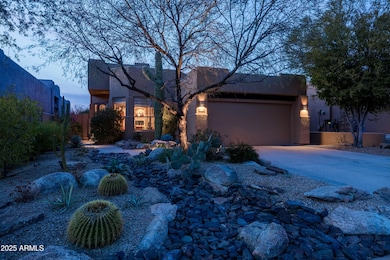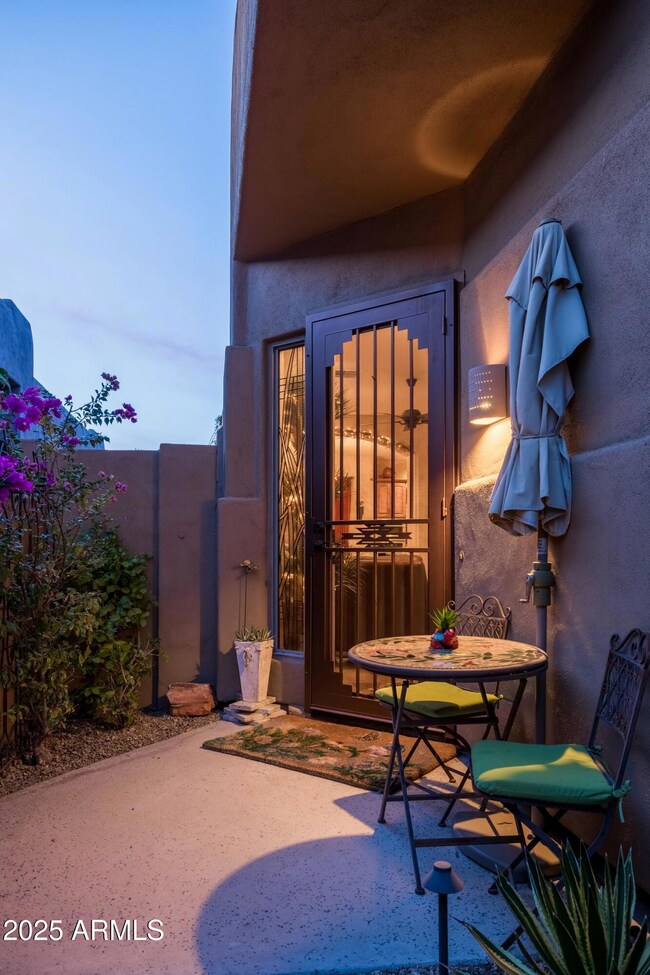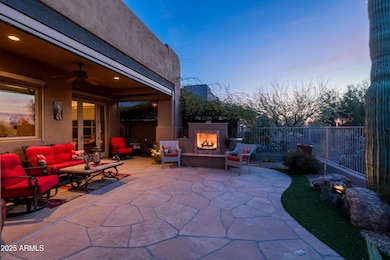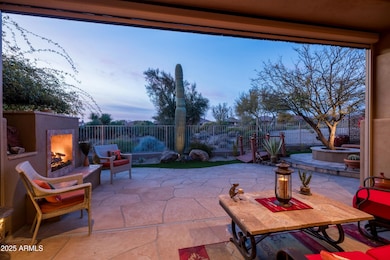
9574 E Chuckwagon Ln Scottsdale, AZ 85262
Legend Trail NeighborhoodHighlights
- On Golf Course
- Mountain View
- Family Room with Fireplace
- Cactus Shadows High School Rated A-
- Clubhouse
- Santa Fe Architecture
About This Home
As of April 2025Beautifully upgraded 2 bed, 2 bath plus den split floor plan with appealing layout, wonderful motorized retractable screened in AZ room , perfect indoor/outdoor living. Primary suite located off back patio with expansive golf course and mountain views. Chefs kitchen, maple cabinets, granite countertops, Subzero refrigerator, Miele cooktop, Miele dishwasher, wall oven and built in microwave & built in wine fridge. Custom solid maple doors throughout, slate porcelain tile floors. Custom cabinetry, book cases and window seat added to dining area. Resort style grounds featuring lush landscaping visible from all windows, accent boulders, flagstone patios and paths, artificial turf and custom outdoor gas fireplace. Primary suite is a spa-like retreat featuring infrared sauna, tranquil bath with soaking tub, natural light, TV, and large custom built closet. Additional features: full house soft water and de-chlorinator water filtration system and air purification system, RO system in kitchen, new foam roof in 2020, exterior painted in 2021, new tankless water heater in 2023. A short walk to the many amenities offered at Legend Trail which include, golf, community center with heated pools, spas, fitness facility, tennis and pickleball courts, hiking and biking trails - you'll never want to leave.
Home Details
Home Type
- Single Family
Est. Annual Taxes
- $1,922
Year Built
- Built in 1998
Lot Details
- 4,949 Sq Ft Lot
- On Golf Course
- Desert faces the front and back of the property
- Wrought Iron Fence
- Block Wall Fence
- Wire Fence
- Artificial Turf
- Front and Back Yard Sprinklers
- Sprinklers on Timer
- Private Yard
HOA Fees
- $100 Monthly HOA Fees
Parking
- 2 Car Garage
Home Design
- Santa Fe Architecture
- Wood Frame Construction
- Foam Roof
- Stucco
Interior Spaces
- 1,619 Sq Ft Home
- 1-Story Property
- Ceiling height of 9 feet or more
- Ceiling Fan
- Gas Fireplace
- Double Pane Windows
- Tinted Windows
- Mechanical Sun Shade
- Family Room with Fireplace
- 2 Fireplaces
- Mountain Views
Kitchen
- Eat-In Kitchen
- Built-In Microwave
- Granite Countertops
Flooring
- Carpet
- Tile
Bedrooms and Bathrooms
- 2 Bedrooms
- Remodeled Bathroom
- Primary Bathroom is a Full Bathroom
- 2 Bathrooms
- Dual Vanity Sinks in Primary Bathroom
- Bathtub With Separate Shower Stall
Accessible Home Design
- No Interior Steps
Outdoor Features
- Screened Patio
- Outdoor Fireplace
Schools
- Black Mountain Elementary School
- Sonoran Trails Middle School
- Cactus Shadows High School
Utilities
- Cooling Available
- Heating System Uses Natural Gas
- Tankless Water Heater
- Water Softener
- High Speed Internet
- Cable TV Available
Listing and Financial Details
- Tax Lot 32
- Assessor Parcel Number 216-35-358
Community Details
Overview
- Association fees include (see remarks)
- Aam Association, Phone Number (480) 595-1948
- Built by Presley
- Legend Trail Parcel I/J Subdivision, Sierra Floorplan
Amenities
- Clubhouse
- Recreation Room
Recreation
- Golf Course Community
- Tennis Courts
- Heated Community Pool
- Community Spa
- Bike Trail
Map
Home Values in the Area
Average Home Value in this Area
Property History
| Date | Event | Price | Change | Sq Ft Price |
|---|---|---|---|---|
| 04/01/2025 04/01/25 | Sold | $775,000 | -5.5% | $479 / Sq Ft |
| 02/28/2025 02/28/25 | Price Changed | $820,000 | -1.8% | $506 / Sq Ft |
| 02/20/2025 02/20/25 | Price Changed | $835,000 | -1.8% | $516 / Sq Ft |
| 02/01/2025 02/01/25 | For Sale | $850,000 | +113.6% | $525 / Sq Ft |
| 02/14/2014 02/14/14 | Sold | $398,000 | 0.0% | $246 / Sq Ft |
| 01/26/2014 01/26/14 | Pending | -- | -- | -- |
| 01/20/2014 01/20/14 | For Sale | $398,000 | -- | $246 / Sq Ft |
Tax History
| Year | Tax Paid | Tax Assessment Tax Assessment Total Assessment is a certain percentage of the fair market value that is determined by local assessors to be the total taxable value of land and additions on the property. | Land | Improvement |
|---|---|---|---|---|
| 2025 | $1,922 | $41,165 | -- | -- |
| 2024 | $1,856 | $39,204 | -- | -- |
| 2023 | $1,856 | $48,100 | $9,620 | $38,480 |
| 2022 | $1,782 | $38,620 | $7,720 | $30,900 |
| 2021 | $1,979 | $36,130 | $7,220 | $28,910 |
| 2020 | $1,947 | $34,020 | $6,800 | $27,220 |
| 2019 | $1,886 | $33,620 | $6,720 | $26,900 |
| 2018 | $1,830 | $33,580 | $6,710 | $26,870 |
| 2017 | $1,755 | $31,570 | $6,310 | $25,260 |
| 2016 | $1,744 | $28,110 | $5,620 | $22,490 |
| 2015 | $1,659 | $26,750 | $5,350 | $21,400 |
Mortgage History
| Date | Status | Loan Amount | Loan Type |
|---|---|---|---|
| Open | $620,000 | New Conventional | |
| Previous Owner | $219,358 | New Conventional | |
| Previous Owner | $225,000 | Unknown | |
| Previous Owner | $200,000 | New Conventional | |
| Previous Owner | $156,850 | New Conventional |
Deed History
| Date | Type | Sale Price | Title Company |
|---|---|---|---|
| Warranty Deed | $775,000 | Wfg National Title Insurance C | |
| Cash Sale Deed | $398,000 | Us Title Agency Llc | |
| Warranty Deed | $265,000 | Security Title Agency | |
| Warranty Deed | $196,083 | Security Title Agency | |
| Warranty Deed | -- | -- | |
| Cash Sale Deed | $133,500 | First American Title |
Similar Homes in Scottsdale, AZ
Source: Arizona Regional Multiple Listing Service (ARMLS)
MLS Number: 6810170
APN: 216-35-358
- 9653 E Sidewinder Trail
- 9634 E Chuckwagon Ln
- 9576 E Kiisa Dr
- 9514 E Cavalry Dr
- 9607 E Cavalry Dr
- 9523 E Sandy Vista Dr
- 9566 E Raindance Trail
- 9671 E Cavalry Dr
- 34617 N Desert Ridge Dr
- 34848 N Desert Ridge Dr
- 9399 E Whitewing Dr
- 34457 N Legend Trail Pkwy Unit 1013
- 34457 N Legend Trail Pkwy Unit 2019
- 9327 E Whitewing Dr
- 9620 E Roadrunner Dr
- 34599 N 99th Way
- 34463 N 99th Way
- 9630 E Preserve Way
- 9560 E Preserve Way
- 9235 E Vista Dr
