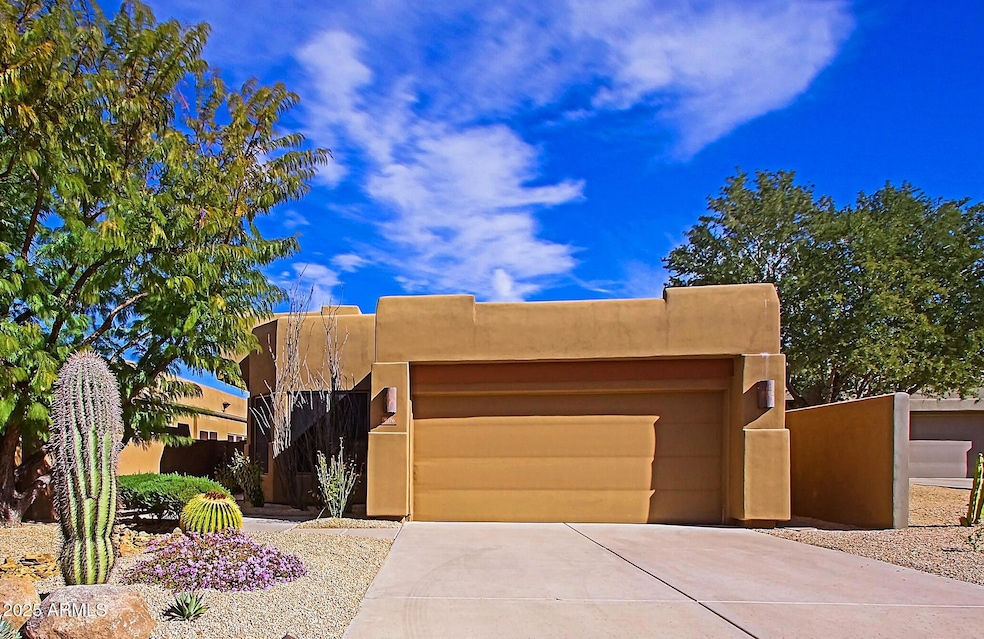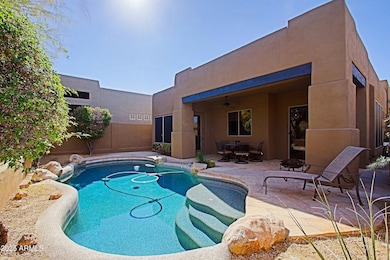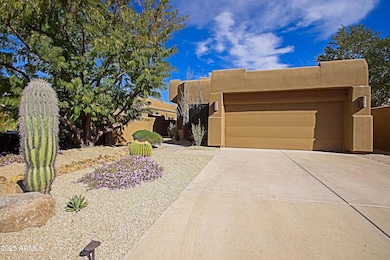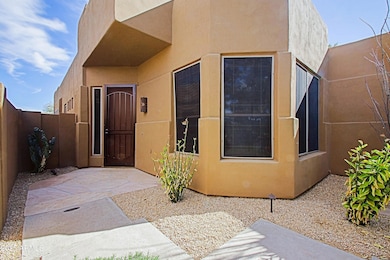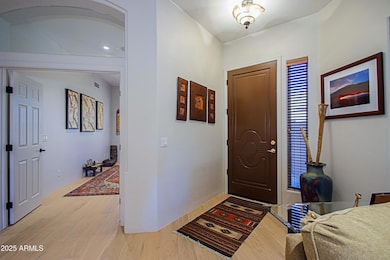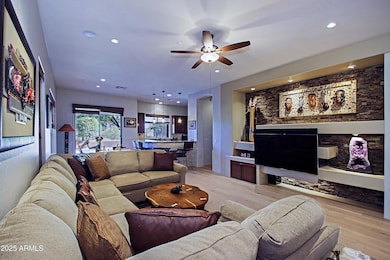
9576 E Kiisa Dr Scottsdale, AZ 85262
Legend Trail NeighborhoodEstimated payment $4,271/month
Highlights
- Golf Course Community
- Fitness Center
- Solar Power System
- Cactus Shadows High School Rated A-
- Private Pool
- Clubhouse
About This Home
This recently updated Legend Trail home sits on a quiet lot and features an open great room floor plan with formal dining area, bar seating, and spacious kitchen. The 2 BR/2 BA home has an office/den w/double door entry that could easily be converted to a 3rd Bedroom. Updates include new light hardwood flooring and interior paint in the main living areas & new carpeting in the bedrooms. The kitchen has ample cabinetry, gorgeous granite countertops, and stone facia on the breakfast bar. The spacious master bedroom has direct access to the covered patio and an ensuite with dual sinks, a huge walk-in shower, & a roomy walk-in closet. The guest bedroom is split and just steps from the guest bathroom that boasts a stylish hammered copper sink. The private backyard features a covered patio, built in BBQ, sparkling swimming pool, and view fencing to enjoy the desert botanical scenery. Solar Panels owned. Low HOA fees include all the Legend Trail community center amenities with two heated pools, spa, tennis, pickleball, fitness & tons of activities.
Home Details
Home Type
- Single Family
Est. Annual Taxes
- $1,582
Year Built
- Built in 1999
Lot Details
- 5,041 Sq Ft Lot
- Desert faces the front and back of the property
- Wrought Iron Fence
- Block Wall Fence
- Front and Back Yard Sprinklers
- Sprinklers on Timer
HOA Fees
- $100 Monthly HOA Fees
Parking
- 2 Car Garage
Home Design
- Santa Fe Architecture
- Wood Frame Construction
- Built-Up Roof
- Stucco
Interior Spaces
- 1,619 Sq Ft Home
- 1-Story Property
- Ceiling height of 9 feet or more
- Ceiling Fan
- Double Pane Windows
Kitchen
- Eat-In Kitchen
- Breakfast Bar
- Built-In Microwave
Flooring
- Floors Updated in 2025
- Wood
- Carpet
- Stone
- Tile
Bedrooms and Bathrooms
- 2 Bedrooms
- Remodeled Bathroom
- Primary Bathroom is a Full Bathroom
- 2 Bathrooms
- Dual Vanity Sinks in Primary Bathroom
Outdoor Features
- Private Pool
- Built-In Barbecue
Schools
- Black Mountain Elementary School
- Sonoran Trails Middle School
- Cactus Shadows High School
Utilities
- Cooling Available
- Heating System Uses Natural Gas
- High Speed Internet
- Cable TV Available
Additional Features
- No Interior Steps
- Solar Power System
Listing and Financial Details
- Tax Lot 89
- Assessor Parcel Number 216-35-415
Community Details
Overview
- Association fees include ground maintenance, (see remarks)
- Aam Association, Phone Number (490) 595-1948
- Built by Presley
- Legend Trail Parcel I/J Subdivision
Amenities
- Clubhouse
- Recreation Room
Recreation
- Golf Course Community
- Tennis Courts
- Fitness Center
- Heated Community Pool
- Community Spa
- Bike Trail
Map
Home Values in the Area
Average Home Value in this Area
Tax History
| Year | Tax Paid | Tax Assessment Tax Assessment Total Assessment is a certain percentage of the fair market value that is determined by local assessors to be the total taxable value of land and additions on the property. | Land | Improvement |
|---|---|---|---|---|
| 2025 | $1,582 | $38,907 | -- | -- |
| 2024 | $1,754 | $37,054 | -- | -- |
| 2023 | $1,754 | $49,950 | $9,990 | $39,960 |
| 2022 | $1,684 | $39,600 | $7,920 | $31,680 |
| 2021 | $1,871 | $36,870 | $7,370 | $29,500 |
| 2020 | $1,841 | $34,410 | $6,880 | $27,530 |
| 2019 | $1,782 | $34,010 | $6,800 | $27,210 |
| 2018 | $1,729 | $33,800 | $6,760 | $27,040 |
| 2017 | $1,659 | $31,820 | $6,360 | $25,460 |
| 2016 | $1,649 | $28,380 | $5,670 | $22,710 |
| 2015 | $1,568 | $27,020 | $5,400 | $21,620 |
Property History
| Date | Event | Price | Change | Sq Ft Price |
|---|---|---|---|---|
| 04/11/2025 04/11/25 | Price Changed | $725,000 | -3.3% | $448 / Sq Ft |
| 03/13/2025 03/13/25 | Price Changed | $750,000 | -3.2% | $463 / Sq Ft |
| 02/22/2025 02/22/25 | For Sale | $775,000 | +146.0% | $479 / Sq Ft |
| 07/29/2014 07/29/14 | Sold | $315,000 | -4.5% | $195 / Sq Ft |
| 05/29/2014 05/29/14 | Price Changed | $330,000 | -1.5% | $204 / Sq Ft |
| 05/08/2014 05/08/14 | Price Changed | $335,000 | -1.2% | $207 / Sq Ft |
| 04/23/2014 04/23/14 | For Sale | $339,000 | 0.0% | $209 / Sq Ft |
| 05/15/2012 05/15/12 | Rented | $1,650 | 0.0% | -- |
| 04/16/2012 04/16/12 | Under Contract | -- | -- | -- |
| 03/30/2012 03/30/12 | For Rent | $1,650 | -- | -- |
Deed History
| Date | Type | Sale Price | Title Company |
|---|---|---|---|
| Interfamily Deed Transfer | -- | None Available | |
| Warranty Deed | $315,000 | Clear Title Agency | |
| Warranty Deed | -- | None Available | |
| Warranty Deed | $204,221 | Security Title Agency | |
| Warranty Deed | -- | Security Title Agency | |
| Cash Sale Deed | $133,500 | First American Title |
Mortgage History
| Date | Status | Loan Amount | Loan Type |
|---|---|---|---|
| Open | $75,500 | Credit Line Revolving | |
| Open | $245,000 | New Conventional | |
| Closed | $250,000 | New Conventional | |
| Previous Owner | $183,750 | New Conventional |
Similar Homes in Scottsdale, AZ
Source: Arizona Regional Multiple Listing Service (ARMLS)
MLS Number: 6825149
APN: 216-35-415
- 9566 E Raindance Trail
- 9653 E Sidewinder Trail
- 9634 E Chuckwagon Ln
- 34617 N Desert Ridge Dr
- 9514 E Cavalry Dr
- 9607 E Cavalry Dr
- 9523 E Sandy Vista Dr
- 34457 N Legend Trail Pkwy Unit 1013
- 34457 N Legend Trail Pkwy Unit 2019
- 9671 E Cavalry Dr
- 34848 N Desert Ridge Dr
- 9620 E Roadrunner Dr
- 9399 E Whitewing Dr
- 9327 E Whitewing Dr
- 34599 N 99th Way
- 9630 E Preserve Way
- 9560 E Preserve Way
- 34463 N 99th Way
- 9235 E Vista Dr
- 9445 E Quail Trail
