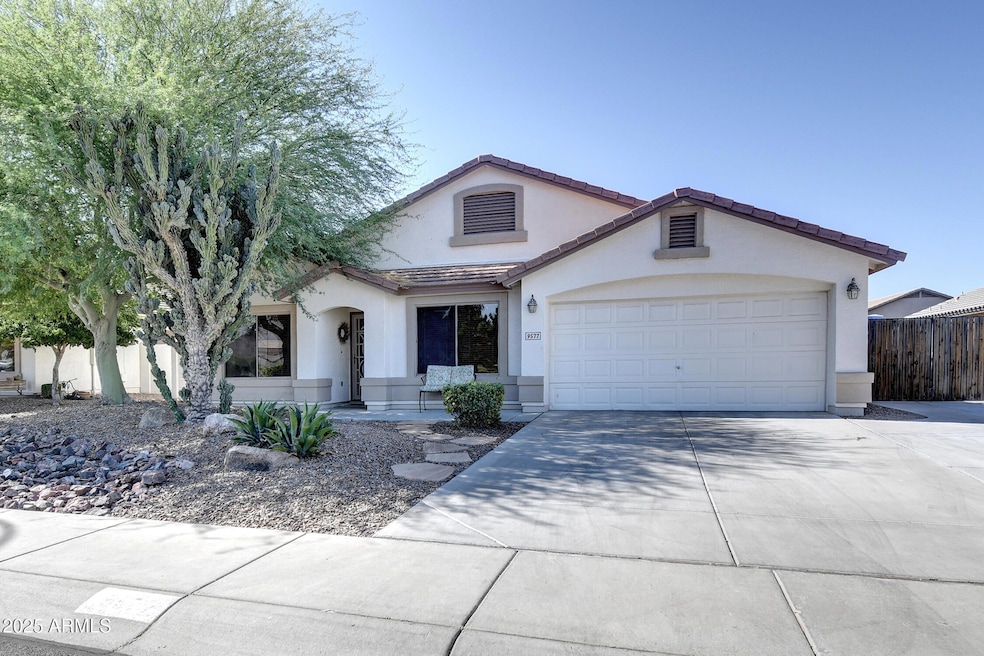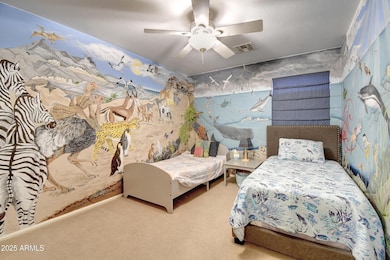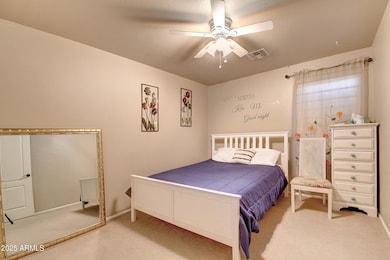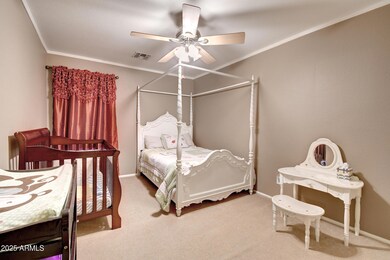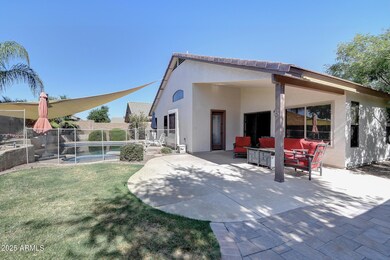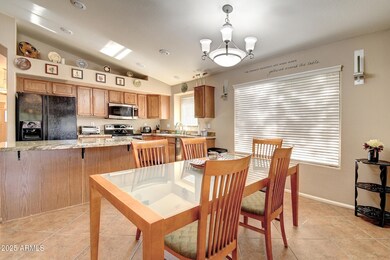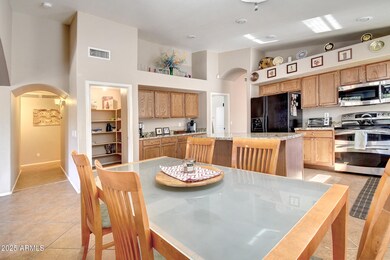
9577 W Seldon Ln Peoria, AZ 85345
Erin Groves NeighborhoodEstimated payment $3,353/month
Highlights
- Heated Spa
- Granite Countertops
- Double Pane Windows
- Vaulted Ceiling
- Eat-In Kitchen
- Dual Vanity Sinks in Primary Bathroom
About This Home
One level home, four bedrooms, two bathrooms, 2 car garage, heated/cooled pool with spa. Forced air gas heating and AC system.Recently painted exterior and interior.Move in ready.Spacious master bathroom room and vaulted ceilings. Granite countertops tile floor in kitchen, dining room, halls and bathrooms. Carpeted bedrooms.In quiet HOA managed neighborhood directly across street from a Park. Large 39 panel owned solar system.
Home Details
Home Type
- Single Family
Est. Annual Taxes
- $1,952
Year Built
- Built in 2001
Lot Details
- 8,050 Sq Ft Lot
- Desert faces the front of the property
- Block Wall Fence
- Front and Back Yard Sprinklers
- Grass Covered Lot
HOA Fees
- $70 Monthly HOA Fees
Parking
- 4 Open Parking Spaces
- 2 Car Garage
Home Design
- Wood Frame Construction
- Tile Roof
- Stucco
Interior Spaces
- 2,314 Sq Ft Home
- 1-Story Property
- Vaulted Ceiling
- Double Pane Windows
Kitchen
- Eat-In Kitchen
- Built-In Microwave
- Kitchen Island
- Granite Countertops
Flooring
- Carpet
- Tile
Bedrooms and Bathrooms
- 4 Bedrooms
- Primary Bathroom is a Full Bathroom
- 2 Bathrooms
- Dual Vanity Sinks in Primary Bathroom
- Bathtub With Separate Shower Stall
Accessible Home Design
- Accessible Hallway
- No Interior Steps
- Stepless Entry
Pool
- Heated Spa
- Heated Pool
- Fence Around Pool
Schools
- Sun Valley Elementary School
- Raymond S. Kellis High School
Utilities
- Cooling Available
- Heating System Uses Natural Gas
- High Speed Internet
Listing and Financial Details
- Tax Lot 19
- Assessor Parcel Number 142-55-189
Community Details
Overview
- Association fees include ground maintenance
- Erin Groves Association, Phone Number (623) 412-1678
- Built by D R Horton
- Erin Groves Subdivision
Recreation
- Bike Trail
Map
Home Values in the Area
Average Home Value in this Area
Tax History
| Year | Tax Paid | Tax Assessment Tax Assessment Total Assessment is a certain percentage of the fair market value that is determined by local assessors to be the total taxable value of land and additions on the property. | Land | Improvement |
|---|---|---|---|---|
| 2025 | $1,952 | $21,482 | -- | -- |
| 2024 | $1,970 | $20,459 | -- | -- |
| 2023 | $1,970 | $34,210 | $6,840 | $27,370 |
| 2022 | $1,931 | $26,570 | $5,310 | $21,260 |
| 2021 | $2,058 | $24,720 | $4,940 | $19,780 |
| 2020 | $2,071 | $23,210 | $4,640 | $18,570 |
| 2019 | $2,009 | $21,880 | $4,370 | $17,510 |
| 2018 | $1,936 | $22,520 | $4,500 | $18,020 |
| 2017 | $1,932 | $19,950 | $3,990 | $15,960 |
| 2016 | $1,908 | $17,550 | $3,510 | $14,040 |
| 2015 | $1,778 | $17,250 | $3,450 | $13,800 |
Property History
| Date | Event | Price | Change | Sq Ft Price |
|---|---|---|---|---|
| 04/24/2025 04/24/25 | For Sale | $560,000 | 0.0% | $242 / Sq Ft |
| 05/19/2014 05/19/14 | Rented | $1,400 | 0.0% | -- |
| 05/16/2014 05/16/14 | Under Contract | -- | -- | -- |
| 04/26/2014 04/26/14 | For Rent | $1,400 | 0.0% | -- |
| 03/19/2014 03/19/14 | Sold | $265,000 | -3.6% | $115 / Sq Ft |
| 02/01/2014 02/01/14 | For Sale | $275,000 | -- | $119 / Sq Ft |
Deed History
| Date | Type | Sale Price | Title Company |
|---|---|---|---|
| Cash Sale Deed | $265,000 | Equity Title Agency Inc | |
| Interfamily Deed Transfer | -- | None Available | |
| Interfamily Deed Transfer | -- | None Available | |
| Interfamily Deed Transfer | -- | -- | |
| Corporate Deed | $183,560 | Century Title Agency Inc | |
| Corporate Deed | -- | Century Title Agency Inc |
Mortgage History
| Date | Status | Loan Amount | Loan Type |
|---|---|---|---|
| Open | $125,000 | Credit Line Revolving | |
| Previous Owner | $162,457 | New Conventional | |
| Previous Owner | $253,686 | Fannie Mae Freddie Mac | |
| Previous Owner | $50,000 | Credit Line Revolving | |
| Previous Owner | $33,600 | Credit Line Revolving | |
| Previous Owner | $175,000 | Purchase Money Mortgage | |
| Previous Owner | $175,000 | Unknown | |
| Previous Owner | $174,350 | New Conventional |
Similar Homes in the area
Source: Arizona Regional Multiple Listing Service (ARMLS)
MLS Number: 6857386
APN: 142-55-189
- 9763 W Butler Dr
- 9627 W Reno View Dr
- 9259 W Caron Cir
- 9038 W Orchid Ln
- 9662 W Sunnyslope Ln
- 8601 N 103rd Ave Unit 54
- 8601 N 103rd Ave Unit 264
- 8601 N 103rd Ave Unit 55
- 8601 N 103rd Ave Unit 166
- 8601 N 103rd Ave Unit 70
- 8601 N 103rd Ave Unit 263
- 8601 N 103rd Ave Unit 187
- 9010 W Ruth Ave
- 9019 W Griswold Rd
- 8963 W Diana Ave
- 8645 W Olive Ave Unit K
- 9003 W Griswold Rd
- 10001 W Deanita Ln
- 10230 W Townley Ave
- 8953 W Townley Ave
