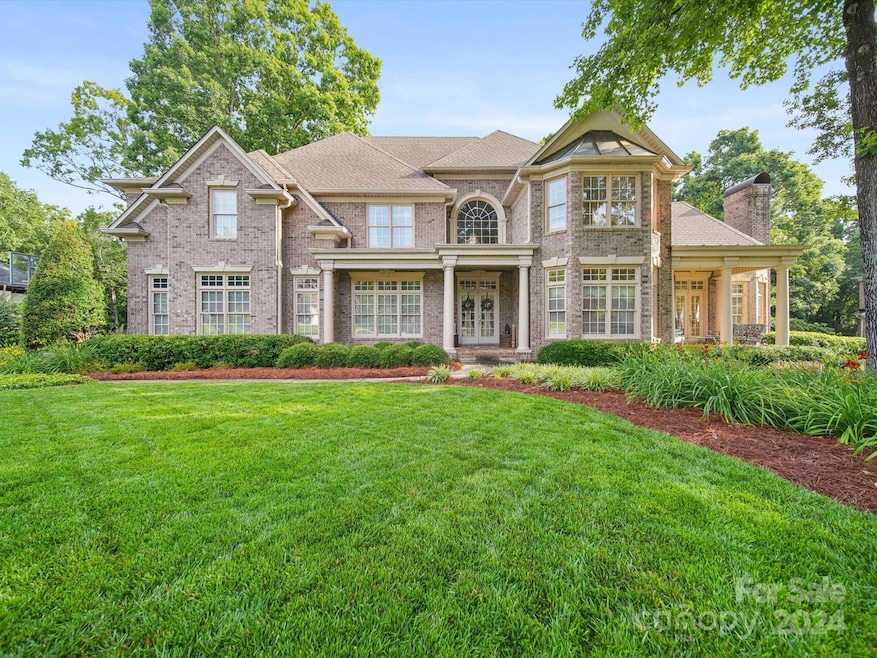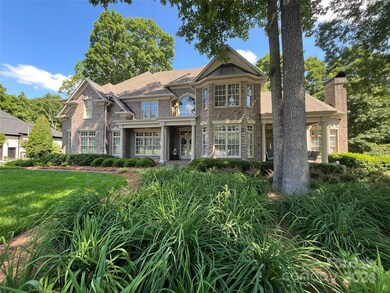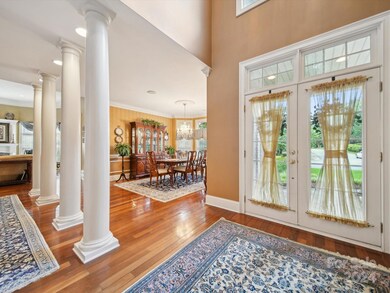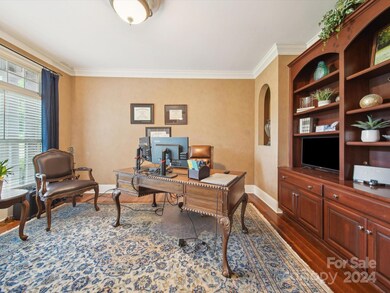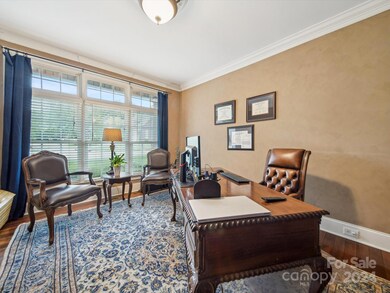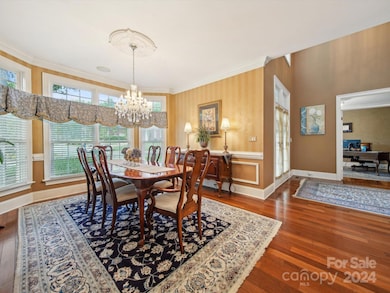
9579 Millen Dr Harrisburg, NC 28075
Highlights
- Open Floorplan
- Fireplace in Primary Bedroom
- Wooded Lot
- Hickory Ridge Elementary School Rated A
- Deck
- Traditional Architecture
About This Home
As of February 2025Stunning brick home with fully finished basement and second living quarters featuring a full kitchen, game area, and living room. 5 spacious bedrooms, Brazilian cherry hardwoods, high ceilings, 3 outside gathering spaces, multiple sinks in main level kitchen with massive island and butlers pantry perfect for entertaining guests. Four fireplaces two of which are masonry brick. Well for outside irrigation. And don’t forget about the additional heated 400 sqft of workspace in the basement with exterior access perfect for a workshop or finish for an extra bedroom. Don’t miss out on this rare opportunity to own one of the prestigious homes in the highly sought after Bradford Park neighborhood.
Last Agent to Sell the Property
Coldwell Banker- CK Select Brokerage Email: brittc1206@yahoo.com License #289076

Co-Listed By
Coldwell Banker- CK Select Brokerage Email: brittc1206@yahoo.com License #235328
Home Details
Home Type
- Single Family
Est. Annual Taxes
- $5,755
Year Built
- Built in 2001
Lot Details
- Lot Dimensions are 122x209x121x206
- Irrigation
- Wooded Lot
- Property is zoned LDR
HOA Fees
- $53 Monthly HOA Fees
Parking
- 3 Car Attached Garage
- Driveway
- 2 Open Parking Spaces
Home Design
- Traditional Architecture
- Brick Exterior Construction
- Stone Veneer
Interior Spaces
- 2-Story Property
- Open Floorplan
- Wet Bar
- Central Vacuum
- Sound System
- Built-In Features
- Wood Burning Fireplace
- See Through Fireplace
- Window Treatments
- French Doors
- Entrance Foyer
- Living Room with Fireplace
- Pull Down Stairs to Attic
- Laundry Room
Kitchen
- Breakfast Bar
- Self-Cleaning Convection Oven
- Electric Cooktop
- Range Hood
- Microwave
- Dishwasher
- Kitchen Island
- Disposal
Flooring
- Wood
- Tile
Bedrooms and Bathrooms
- Fireplace in Primary Bedroom
- Split Bedroom Floorplan
- Walk-In Closet
Partially Finished Basement
- Walk-Out Basement
- Interior Basement Entry
- Basement Storage
Outdoor Features
- Deck
- Covered patio or porch
Additional Homes
- Separate Entry Quarters
Schools
- Hickory Ridge Elementary And Middle School
- Hickory Ridge High School
Utilities
- Multiple cooling system units
- Forced Air Heating and Cooling System
- Heating System Uses Natural Gas
- Gas Water Heater
- Cable TV Available
Listing and Financial Details
- Assessor Parcel Number 5506-61-4524-0000
Community Details
Overview
- Cedar Management Association, Phone Number (704) 644-8808
- Bradford Park Subdivision
- Mandatory home owners association
Recreation
- Tennis Courts
- Community Playground
- Community Pool
Map
Home Values in the Area
Average Home Value in this Area
Property History
| Date | Event | Price | Change | Sq Ft Price |
|---|---|---|---|---|
| 02/14/2025 02/14/25 | Sold | $1,005,000 | -8.6% | $181 / Sq Ft |
| 08/15/2024 08/15/24 | Price Changed | $1,100,000 | -4.3% | $198 / Sq Ft |
| 06/07/2024 06/07/24 | For Sale | $1,149,999 | -- | $207 / Sq Ft |
Tax History
| Year | Tax Paid | Tax Assessment Tax Assessment Total Assessment is a certain percentage of the fair market value that is determined by local assessors to be the total taxable value of land and additions on the property. | Land | Improvement |
|---|---|---|---|---|
| 2024 | $5,755 | $792,650 | $160,000 | $632,650 |
| 2023 | $4,681 | $531,540 | $85,000 | $446,540 |
| 2022 | $4,681 | $525,900 | $85,000 | $440,900 |
| 2021 | $4,681 | $525,900 | $85,000 | $440,900 |
| 2020 | $4,681 | $525,900 | $85,000 | $440,900 |
| 2019 | $4,222 | $474,400 | $70,000 | $404,400 |
| 2018 | $4,127 | $474,400 | $70,000 | $404,400 |
| 2017 | $3,945 | $474,400 | $70,000 | $404,400 |
| 2016 | $3,945 | $454,070 | $55,000 | $399,070 |
| 2015 | $3,685 | $454,070 | $55,000 | $399,070 |
| 2014 | $3,685 | $454,070 | $55,000 | $399,070 |
Mortgage History
| Date | Status | Loan Amount | Loan Type |
|---|---|---|---|
| Open | $792,000 | New Conventional | |
| Closed | $792,000 | New Conventional | |
| Previous Owner | $85,000 | New Conventional | |
| Previous Owner | $343,000 | New Conventional | |
| Previous Owner | $340,958 | New Conventional | |
| Previous Owner | $35,000 | Credit Line Revolving | |
| Previous Owner | $410,400 | New Conventional | |
| Previous Owner | $417,000 | Unknown | |
| Previous Owner | $375,000 | Unknown | |
| Previous Owner | $350,000 | Unknown | |
| Previous Owner | $47,962 | Construction | |
| Previous Owner | $47,734 | No Value Available |
Deed History
| Date | Type | Sale Price | Title Company |
|---|---|---|---|
| Warranty Deed | $1,005,000 | Acclaimed Title | |
| Warranty Deed | $1,005,000 | Acclaimed Title | |
| Warranty Deed | $52,000 | -- |
Similar Homes in Harrisburg, NC
Source: Canopy MLS (Canopy Realtor® Association)
MLS Number: 4142772
APN: 5506-61-4524-0000
- 9274 Naron Ln
- 4828 Beth Ln
- 4721 Myers Ln
- 10241 Black Locust Ln
- 5047 Summer Surprise Ln
- 10036 Paper Birch Dr
- 9808 Arbor Dale Ave
- 8923 Happiness Rd
- 4892 Horseback Ln
- 9565 Rocky River Rd
- 4604 Howie Ln
- 5416 River Falls Dr
- 8985 Rocky River Rd
- 5527 Stafford Rd Unit 34
- 10379 Black Locust Ln
- 8979 Rocky River Rd
- 5400 Larewood Dr
- 9494 Leyton Dr
- 4836 Pepper Dr
- 4856 Pepper Dr
