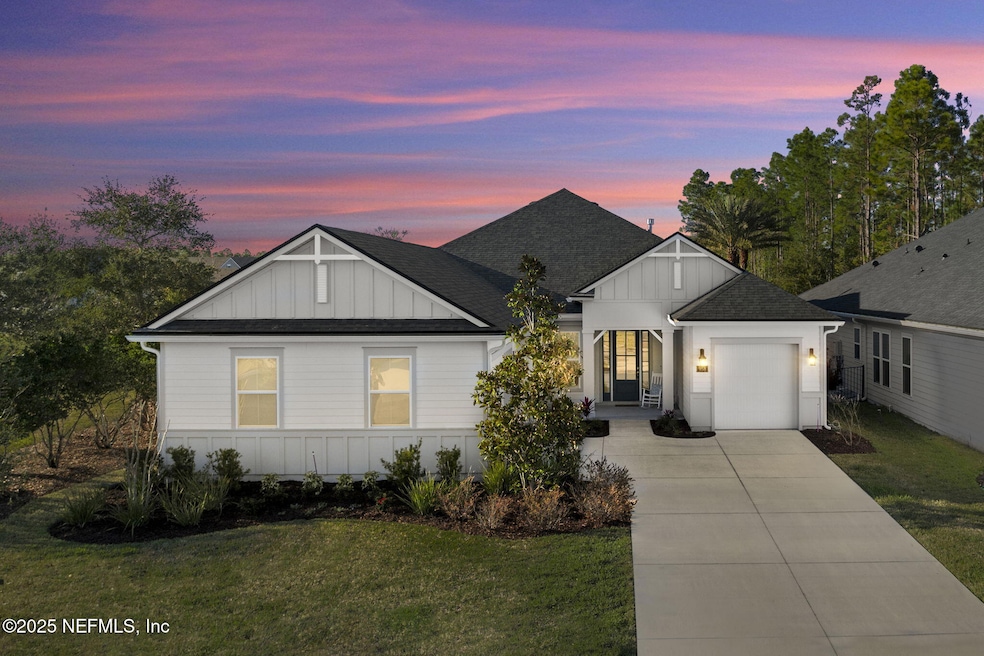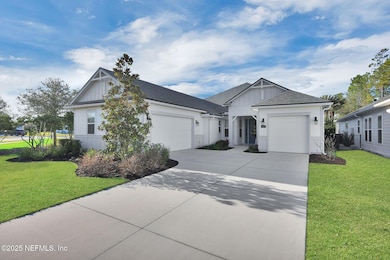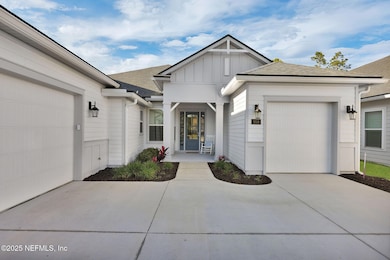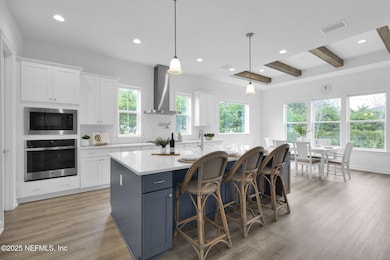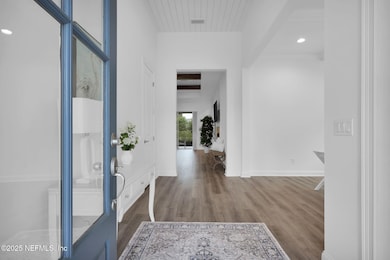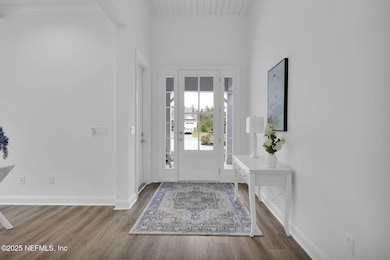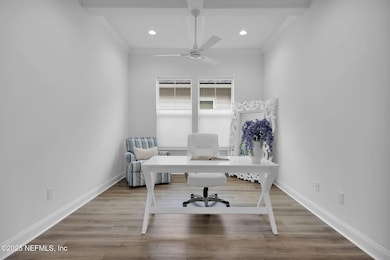
958 Crosswater Lake Dr Ponte Vedra Beach, FL 32081
Estimated payment $5,608/month
Highlights
- Open Floorplan
- Traditional Architecture
- Community Basketball Court
- Allen D. Nease Senior High School Rated A
- Screened Porch
- Jogging Path
About This Home
How would you like to have no neighbors on one side or behind you with a beautiful open green space to the left of the home & a playground nearby!? This AWARD-WINNING Acadia model by Dostie Homes is a showstopper! Better than new! With 3 bdrms, 2.5 baths, an office, & a flex space, this home is designed to adapt to your lifestyle. Inside, you'll find over $100K+ in upgrades, including beautiful LVP flooring, shiplap accents, a chef's dream kitchen with high-end appliances, Cambria quartz countertops, a farmhouse sink, and a spacious island. The great room stuns with a tray ceiling, oak beams, & a cozy fireplace. Need extra space? The flex room is perfect as a 2nd office, gym, playroom, or transform it into a 4th bedroom! The three-car garage ensures plenty of storage, and the location is unbeatable- just minutes from Pine Island Academy K-8 & Nocatee's amazing amenities like Crosswater Park, Splash & Spray Park! Experience the exceptional community lifestyle that Nocatee is known for! Upgrades include: Kitchen:Level 4 CabinetsKohler Whitehaven single basin apron front sink in whiteMoen faucet with MotionSense technologyLevel 5 Cambria Quartz Polished countertopsSoft Close Cabinets and DrawersWhite Laminate Pantry shelvesPot fillerStainless Steel Hood5-Burner Gas Cooktop in Stainless SteelGE Convection Oven in Stainless SteelUnder Cabinet lighting Dining RoomPatio doorsExtra Large Fixed Glass WindowTray ceiling - Oak BeamsFlex Space: Entry alcove (drop zone) Primary Suite: Tray Ceiling His and Hers Closet Design UpgradesPrimary Bath: Additional Hand Shower Polished ChromeComfort Height ToiletsLevel 3 Quartz CountertopsOcean Stones Mosaic Shower FloorTray Ceiling Gathering Room:Fireplace / Ledgerstone Beachwalk for Fireplace SurroundShiplap Wall Behind FireplaceTray ceiling - Oak Beams Office:Coffered Ceiling Laundry Room: Cabinets Countertops Sink Exterior: 3 Car Garage / Spacious DrivewayGuttersExpanded Lanai Space (Screened)Fenced Backyard Level 3 LVP throughout the homeRecessed Lighting and Fans throughout the homeFreedom Landing is close to all the Crosswater Amenities, Pine Island Academy K-8, and a short golf cart ride or drive to both Nocatee Town Center & Splash and Spray Park! Crosswater Park offers a pool with lap lanes, a large playground, and an open-air pavilion. Right next to the playground, there are dog parks for both small and large pups to enjoy. With EV parking and bike racks, it's perfect for nearby families who want to walk, bike, swim, or play in this Americana-themed park. Conveniently located between Coastal Oaks and the Crosswater neighborhoods, it's a great spot to spend the day.Enjoy living like you are on vacation 365 days a year! As a Nocatee resident, you will enjoy a fantastic lifestyle that includes Splash Water Parks, Greenway Trails, planned Community Events and two Intracoastal Kayak Launches. In addition, Nocatee recently opened brand new amenities including new racing and tube water slides as well as and an adult pool!
Open House Schedule
-
Sunday, May 04, 20251:00 to 3:00 pm5/4/2025 1:00:00 PM +00:005/4/2025 3:00:00 PM +00:00Add to Calendar
Home Details
Home Type
- Single Family
Est. Annual Taxes
- $7,755
Year Built
- Built in 2022
Lot Details
- 8,276 Sq Ft Lot
- Wrought Iron Fence
- Back Yard Fenced
- Front and Back Yard Sprinklers
HOA Fees
- $79 Monthly HOA Fees
Parking
- 3 Car Attached Garage
- Garage Door Opener
Home Design
- Traditional Architecture
- Wood Frame Construction
- Shingle Roof
Interior Spaces
- 2,637 Sq Ft Home
- 1-Story Property
- Open Floorplan
- Central Vacuum
- Built-In Features
- Ceiling Fan
- Gas Fireplace
- Entrance Foyer
- Screened Porch
- Security System Owned
Kitchen
- Eat-In Kitchen
- Breakfast Bar
- Convection Oven
- Gas Cooktop
- Microwave
- Dishwasher
- Kitchen Island
- Disposal
Flooring
- Tile
- Vinyl
Bedrooms and Bathrooms
- 3 Bedrooms
- Split Bedroom Floorplan
- Dual Closets
- Walk-In Closet
- Bathtub With Separate Shower Stall
Laundry
- Laundry on lower level
- Dryer
- Front Loading Washer
Outdoor Features
- Patio
Schools
- Pine Island Academy Elementary And Middle School
- Allen D. Nease High School
Utilities
- Central Heating and Cooling System
- Natural Gas Connected
- Tankless Water Heater
- Gas Water Heater
Listing and Financial Details
- Assessor Parcel Number 0704930770
Community Details
Overview
- $158 One-Time Secondary Association Fee
- Crosswater Village At Nocatee/Inframark Association, Phone Number (281) 870-0585
- Freedom Landing At Crosswater Subdivision
Recreation
- Community Basketball Court
- Community Playground
- Park
- Dog Park
- Jogging Path
Map
Home Values in the Area
Average Home Value in this Area
Tax History
| Year | Tax Paid | Tax Assessment Tax Assessment Total Assessment is a certain percentage of the fair market value that is determined by local assessors to be the total taxable value of land and additions on the property. | Land | Improvement |
|---|---|---|---|---|
| 2024 | $10,207 | $452,244 | -- | -- |
| 2023 | $10,207 | $640,319 | $130,000 | $510,319 |
| 2022 | $3,899 | $112,000 | $112,000 | $0 |
| 2021 | $3,579 | $90,000 | $0 | $0 |
| 2020 | $1,731 | $80,000 | $0 | $0 |
Property History
| Date | Event | Price | Change | Sq Ft Price |
|---|---|---|---|---|
| 03/18/2025 03/18/25 | Price Changed | $875,000 | -2.7% | $332 / Sq Ft |
| 02/27/2025 02/27/25 | For Sale | $899,000 | +44.9% | $341 / Sq Ft |
| 04/19/2024 04/19/24 | Off Market | $620,639 | -- | -- |
| 12/17/2023 12/17/23 | Off Market | $800,000 | -- | -- |
| 12/17/2023 12/17/23 | Off Market | $620,639 | -- | -- |
| 05/31/2023 05/31/23 | Sold | $800,000 | -5.9% | $303 / Sq Ft |
| 05/31/2023 05/31/23 | Pending | -- | -- | -- |
| 04/14/2023 04/14/23 | For Sale | $850,000 | +37.0% | $322 / Sq Ft |
| 07/08/2022 07/08/22 | Sold | $620,639 | +19.9% | $235 / Sq Ft |
| 09/07/2020 09/07/20 | Pending | -- | -- | -- |
| 09/07/2020 09/07/20 | For Sale | $517,770 | -- | $196 / Sq Ft |
Deed History
| Date | Type | Sale Price | Title Company |
|---|---|---|---|
| Deed | $100 | None Listed On Document | |
| Warranty Deed | $800,000 | Osborne & Sheffield Title Serv | |
| Special Warranty Deed | $620,700 | Newton Brent R |
Similar Homes in Ponte Vedra Beach, FL
Source: realMLS (Northeast Florida Multiple Listing Service)
MLS Number: 2072557
APN: 070493-0770
- 70 Constitution Dr
- 877 Crosswater Lake Dr
- 71 Constitution Dr
- 122 Constitution Dr
- 22 Farmers Branch Ave
- 48 Freedom Landing Dr
- 62 Farmers Branch Ave
- 271 Potters Mill Trail
- 466 Crosswater Lake Dr
- 155 Sawyer Bridge Trail
- 88 Shadow Ridge Trail
- 79 Shadow Ridge Trail
- 365 Settler's Landing Dr
- 177 Anthem Ridge Dr
- 119 Spinner Dr
- 441 Anthem Ridge Dr
- 126 Spinner Dr
- 88 Village Grande Dr
- 562 Seagrove Dr
- 83 Village Grande Dr
