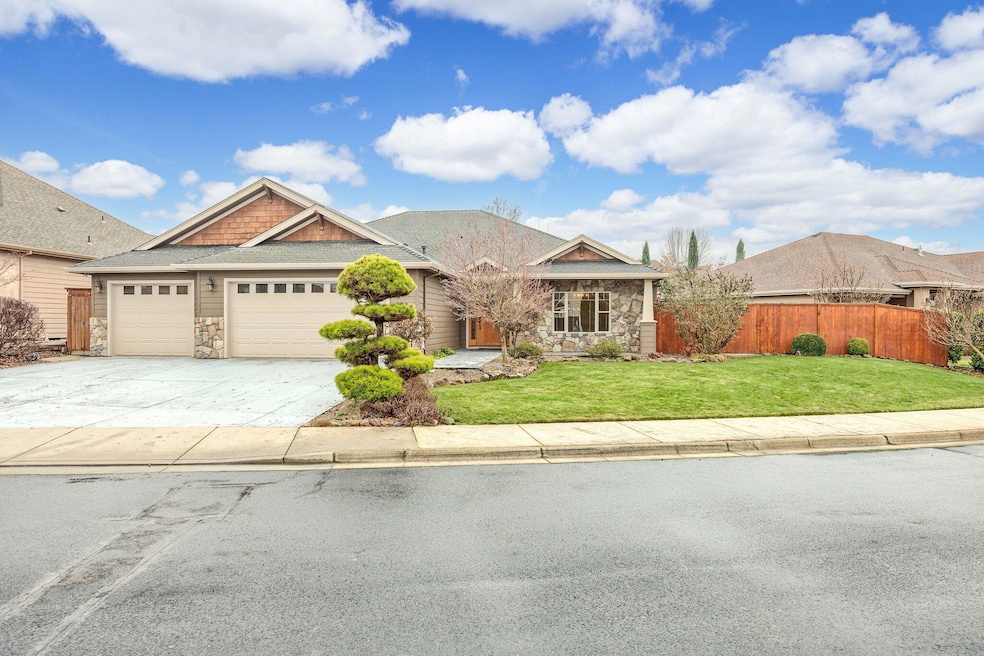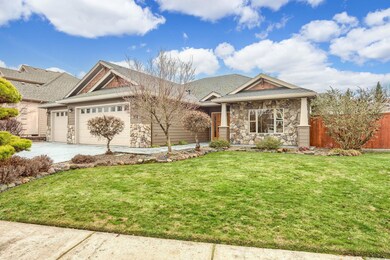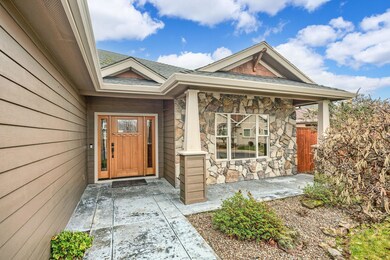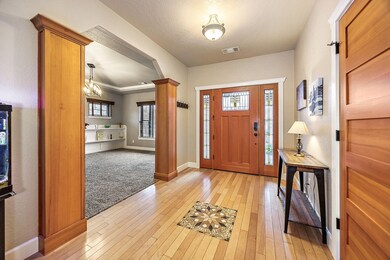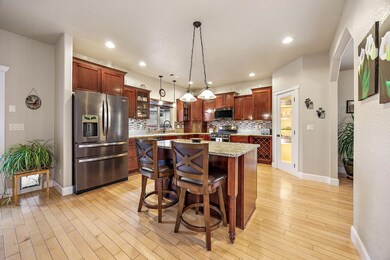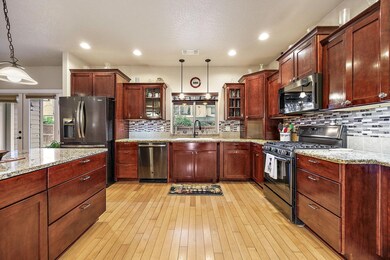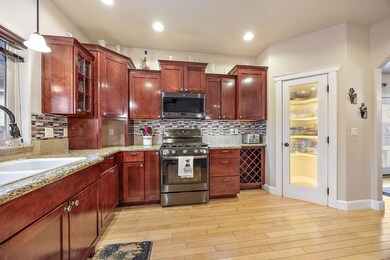
958 Pumpkin Ridge Eagle Point, OR 97524
Highlights
- Open Floorplan
- Wood Flooring
- Granite Countertops
- Craftsman Architecture
- Hydromassage or Jetted Bathtub
- 3 Car Attached Garage
About This Home
As of March 2025Gorgeous single-story home in the Eagle Point Golf Course Community! The spacious floor plan features 9' ceilings, crown molding, coffered details, tile and maple floors, and abundant natural light. You will love the gourmet kitchen that boasts granite countertops, a large island, walk-in pantry, high end cabinetry, wine rack, and ample storage. The living room offers a cozy gas fireplace and built-ins, while the spacious family room includes surround sound. French doors in the formal dining room lead to a large side yard. The spacious primary suite has a walk-in closet, backyard access, and a luxurious bath with a jetted tub, dual sinks, and oversized tile shower. The beautifully landscaped yards feature inground sprinklers, drip irrigation, fenced backyard with a garden shed, covered patio and plenty of room for an afternoon barbecue. The 3-car garage includes built-in cabinets, with one bay as a heated/air-conditioned shop. Possible side yard RV access.
Home Details
Home Type
- Single Family
Est. Annual Taxes
- $5,125
Year Built
- Built in 2005
Lot Details
- 9,148 Sq Ft Lot
- Fenced
- Drip System Landscaping
- Level Lot
- Front and Back Yard Sprinklers
- Property is zoned R-1-8, R-1-8
HOA Fees
- $32 Monthly HOA Fees
Parking
- 3 Car Attached Garage
- Workshop in Garage
- Garage Door Opener
Home Design
- Craftsman Architecture
- Contemporary Architecture
- Frame Construction
- Composition Roof
- Concrete Perimeter Foundation
Interior Spaces
- 2,750 Sq Ft Home
- 1-Story Property
- Open Floorplan
- Ceiling Fan
- Gas Fireplace
- Double Pane Windows
- Vinyl Clad Windows
- Family Room
- Living Room with Fireplace
- Dining Room
- Laundry Room
Kitchen
- Eat-In Kitchen
- Breakfast Bar
- Range
- Microwave
- Dishwasher
- Kitchen Island
- Granite Countertops
- Disposal
Flooring
- Wood
- Carpet
- Tile
Bedrooms and Bathrooms
- 3 Bedrooms
- Linen Closet
- Walk-In Closet
- Double Vanity
- Hydromassage or Jetted Bathtub
- Bathtub Includes Tile Surround
Home Security
- Smart Locks
- Carbon Monoxide Detectors
- Fire and Smoke Detector
Eco-Friendly Details
- Solar owned by seller
- Sprinklers on Timer
Outdoor Features
- Patio
- Shed
Schools
- Hillside Elementary School
- Eagle Point Middle School
- Eagle Point High School
Utilities
- Forced Air Heating and Cooling System
- Heating System Uses Natural Gas
- Natural Gas Connected
- Hot Water Circulator
- Water Heater
- Cable TV Available
Community Details
- Eagle Point Golf Community Phase 10 Subdivision
Listing and Financial Details
- Exclusions: Shelving and air filter system in garage, solar power system - Photo Volatic
- Tax Lot 274
- Assessor Parcel Number 10980404
Map
Home Values in the Area
Average Home Value in this Area
Property History
| Date | Event | Price | Change | Sq Ft Price |
|---|---|---|---|---|
| 03/21/2025 03/21/25 | Sold | $620,000 | -1.4% | $225 / Sq Ft |
| 02/25/2025 02/25/25 | Pending | -- | -- | -- |
| 02/19/2025 02/19/25 | Price Changed | $629,000 | -2.5% | $229 / Sq Ft |
| 01/16/2025 01/16/25 | For Sale | $645,000 | +14.2% | $235 / Sq Ft |
| 08/30/2021 08/30/21 | Sold | $565,000 | 0.0% | $205 / Sq Ft |
| 07/07/2021 07/07/21 | Pending | -- | -- | -- |
| 06/25/2021 06/25/21 | For Sale | $565,000 | +29.9% | $205 / Sq Ft |
| 04/26/2017 04/26/17 | Sold | $435,000 | 0.0% | $158 / Sq Ft |
| 02/27/2017 02/27/17 | Pending | -- | -- | -- |
| 02/27/2017 02/27/17 | For Sale | $435,000 | -- | $158 / Sq Ft |
Tax History
| Year | Tax Paid | Tax Assessment Tax Assessment Total Assessment is a certain percentage of the fair market value that is determined by local assessors to be the total taxable value of land and additions on the property. | Land | Improvement |
|---|---|---|---|---|
| 2024 | $5,125 | $363,630 | $153,990 | $209,640 |
| 2023 | $4,951 | $353,040 | $149,500 | $203,540 |
| 2022 | $4,816 | $353,040 | $149,500 | $203,540 |
| 2021 | $4,674 | $342,760 | $145,140 | $197,620 |
| 2020 | $4,616 | $332,780 | $140,920 | $191,860 |
| 2019 | $4,889 | $313,680 | $132,840 | $180,840 |
| 2018 | $4,796 | $304,550 | $128,970 | $175,580 |
| 2017 | $4,678 | $304,550 | $128,970 | $175,580 |
| 2016 | $4,587 | $287,070 | $121,560 | $165,510 |
| 2015 | $4,437 | $287,070 | $121,560 | $165,510 |
| 2014 | $4,310 | $270,600 | $114,580 | $156,020 |
Mortgage History
| Date | Status | Loan Amount | Loan Type |
|---|---|---|---|
| Open | $190,000 | New Conventional | |
| Previous Owner | $235,000 | New Conventional | |
| Previous Owner | $251,000 | VA | |
| Previous Owner | $212,000 | Purchase Money Mortgage | |
| Previous Owner | $467,500 | Unknown | |
| Previous Owner | $70,000 | Balloon | |
| Previous Owner | $320,000 | Balloon |
Deed History
| Date | Type | Sale Price | Title Company |
|---|---|---|---|
| Warranty Deed | $620,000 | First American Title | |
| Warranty Deed | $565,000 | First American | |
| Warranty Deed | $435,000 | Ticor Title Company Of Or | |
| Special Warranty Deed | $265,000 | Fa | |
| Trustee Deed | $300,000 | None Available | |
| Warranty Deed | $145,000 | Lawyers Title Insurance Corp |
Similar Homes in Eagle Point, OR
Source: Southern Oregon MLS
MLS Number: 220194582
APN: 10980404
- 119 Bellerive Dr
- 875 St Andrews Way
- 1013 Pumpkin Ridge
- 414 Stevens Rd Unit 32
- 118 Pebble Creek Dr
- 40 Pebble Creek Dr
- 233 S Shasta Ave Unit 7
- 233 S Shasta Ave Unit 54
- 44 Pebble Creek Dr
- 402 Rodale Dr
- 1244 Stonegate Dr Unit 462
- 1237 Stonegate Dr Unit 483
- 137 Keystone Way
- 187 Prairie Landing Dr
- 653 Stevens Rd
- 206 Cambridge Terrace
- 331 Patricia Ln
- 1013 Ruby Meadows Dr
- 1020 Azure Way
- 587 S Royal Ave
