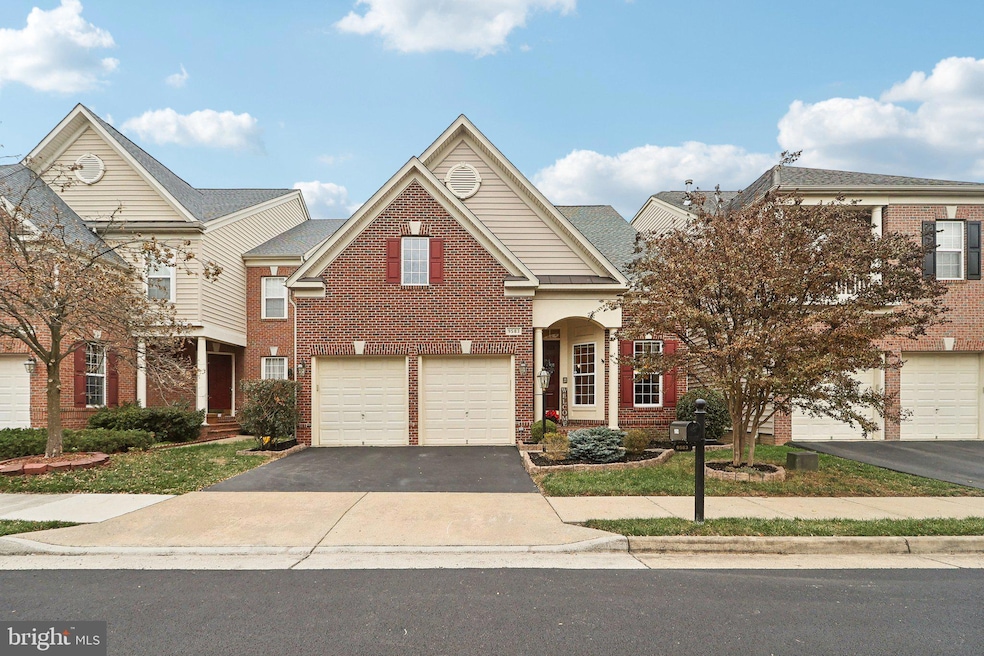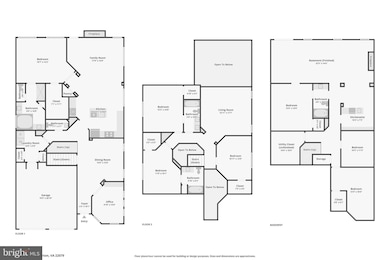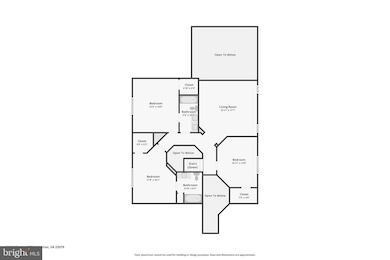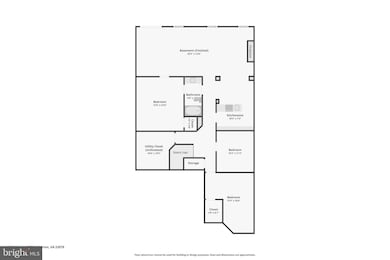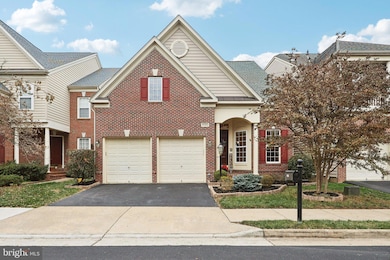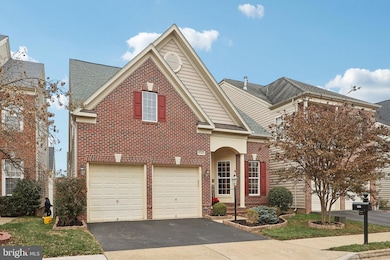
9583 Linnett Hill Dr Lorton, VA 22079
Laurel Hill NeighborhoodHighlights
- Fitness Center
- Gourmet Kitchen
- Clubhouse
- South County Middle School Rated A
- Colonial Architecture
- Deck
About This Home
As of December 2024OPEN Saturday, 12/7/2024 from 2-4 PM....Rare opportunity...this beautiful house was the Builder's Model...all the bells and whistles...TWO gas fireplaces...high ceilings on the first level with a two story family room...elegant formal dining room...home office on main level...upgraded kitchen cabinets and granite...master bedroom suite on the main level with full bath...finished basement level with a walk out basement...dream rec room with a stunning wet bar and built in bar fridge...three additional finished rooms in the basement level...third level features an open loft...sought after Fairfax County school system....new heating and a/c system just installed in 2022...custom overhead garage storage...enjoy community pool and rec center....approximately 4500 square feet inside...Lorton VRE station for easy commuting is within about 4 miles...Super Home Warranty provided for new buyer(s) at settlement...must see to appreciate the beauty and value...
Home Details
Home Type
- Single Family
Est. Annual Taxes
- $9,343
Year Built
- Built in 2005
Lot Details
- 4,200 Sq Ft Lot
- Back Yard Fenced
- Property is in excellent condition
- Property is zoned 304
HOA Fees
- $138 Monthly HOA Fees
Parking
- 2 Car Direct Access Garage
- 2 Driveway Spaces
- Front Facing Garage
- Garage Door Opener
Home Design
- Colonial Architecture
- Slab Foundation
- Architectural Shingle Roof
- Vinyl Siding
- Brick Front
Interior Spaces
- Property has 3 Levels
- Traditional Floor Plan
- Central Vacuum
- Sound System
- Built-In Features
- Chair Railings
- Crown Molding
- Ceiling height of 9 feet or more
- Ceiling Fan
- Recessed Lighting
- 2 Fireplaces
- Fireplace With Glass Doors
- Gas Fireplace
- Double Pane Windows
- Window Screens
- Family Room Off Kitchen
- Living Room
- Formal Dining Room
- Den
- Recreation Room
- Loft
- Bonus Room
- Game Room
Kitchen
- Gourmet Kitchen
- Built-In Double Oven
- Cooktop
- Built-In Microwave
- Ice Maker
- Dishwasher
- Upgraded Countertops
- Trash Compactor
- Disposal
Flooring
- Wood
- Carpet
Bedrooms and Bathrooms
- En-Suite Bathroom
- Soaking Tub
- Walk-in Shower
Laundry
- Laundry Room
- Laundry on main level
- Dryer
- Washer
Finished Basement
- Walk-Out Basement
- Rear Basement Entry
Home Security
- Alarm System
- Intercom
Outdoor Features
- Deck
- Patio
Schools
- Halley Elementary School
- South County Middle School
- South County High School
Utilities
- 90% Forced Air Heating and Cooling System
- Humidifier
- Vented Exhaust Fan
- Natural Gas Water Heater
- Public Septic
Listing and Financial Details
- Tax Lot 78
- Assessor Parcel Number 1073 06 0078
Community Details
Overview
- Association fees include management, pool(s), snow removal, trash
- Village At Lorton Valley HOA
- Village At Lorton Valley Subdivision, Cedarcrest Elev Floorplan
- Property Manager
Amenities
- Clubhouse
Recreation
- Fitness Center
- Community Pool
Map
Home Values in the Area
Average Home Value in this Area
Property History
| Date | Event | Price | Change | Sq Ft Price |
|---|---|---|---|---|
| 12/30/2024 12/30/24 | Sold | $950,000 | 0.0% | $202 / Sq Ft |
| 12/06/2024 12/06/24 | For Sale | $949,900 | +45.0% | $202 / Sq Ft |
| 06/28/2019 06/28/19 | Sold | $655,000 | -2.2% | $140 / Sq Ft |
| 05/06/2019 05/06/19 | Pending | -- | -- | -- |
| 04/17/2019 04/17/19 | For Sale | $669,500 | +2.2% | $143 / Sq Ft |
| 04/29/2014 04/29/14 | Sold | $655,000 | -0.1% | $233 / Sq Ft |
| 03/27/2014 03/27/14 | Pending | -- | -- | -- |
| 03/15/2014 03/15/14 | For Sale | $655,900 | -- | $234 / Sq Ft |
Tax History
| Year | Tax Paid | Tax Assessment Tax Assessment Total Assessment is a certain percentage of the fair market value that is determined by local assessors to be the total taxable value of land and additions on the property. | Land | Improvement |
|---|---|---|---|---|
| 2024 | $9,342 | $806,420 | $282,000 | $524,420 |
| 2023 | $8,596 | $761,740 | $262,000 | $499,740 |
| 2022 | $7,692 | $672,680 | $212,000 | $460,680 |
| 2021 | $7,471 | $636,630 | $207,000 | $429,630 |
| 2020 | $8,041 | $604,560 | $207,000 | $397,560 |
| 2019 | $8,041 | $604,560 | $207,000 | $397,560 |
| 2018 | $7,820 | $587,980 | $207,000 | $380,980 |
| 2017 | $6,994 | $602,380 | $212,000 | $390,380 |
| 2016 | $6,979 | $602,380 | $212,000 | $390,380 |
| 2015 | $6,723 | $602,380 | $212,000 | $390,380 |
| 2014 | $3,416 | $549,740 | $197,000 | $352,740 |
Mortgage History
| Date | Status | Loan Amount | Loan Type |
|---|---|---|---|
| Open | $902,500 | New Conventional | |
| Previous Owner | $672,176 | VA | |
| Previous Owner | $665,807 | VA | |
| Previous Owner | $556,750 | VA | |
| Previous Owner | $503,331 | FHA | |
| Previous Owner | $635,949 | New Conventional |
Deed History
| Date | Type | Sale Price | Title Company |
|---|---|---|---|
| Deed | $950,000 | First American Title | |
| Deed | $655,000 | Atg Title Inc | |
| Warranty Deed | $655,000 | -- | |
| Special Warranty Deed | $794,936 | -- |
Similar Homes in the area
Source: Bright MLS
MLS Number: VAFX2207378
APN: 1073-06-0078
- 8475 Wasdale Head Dr
- 8553 Barrow Furnace Ln
- 9648 Potters Hill Cir
- 8320 Dockray Ct
- 9422 Dandelion Dr
- 9426 Dandelion Dr
- 9420 Dandelion Dr
- 9421 Dandelion Dr
- 9418 Dandelion Dr
- 9416 Dandelion Dr
- 9414 Dandelion Dr
- 9410 Dandelion Dr
- 9239 Lorton Valley Rd
- 9881 E Hill Dr
- 7857 Dogue Indian Cir
- 7804 Dogue Indian Cir
- 9490 Mooregate Ct
- 9550 Hagel Cir Unit 10/D
- 8226 Bates Rd
- 7804 Bellwether Ct
