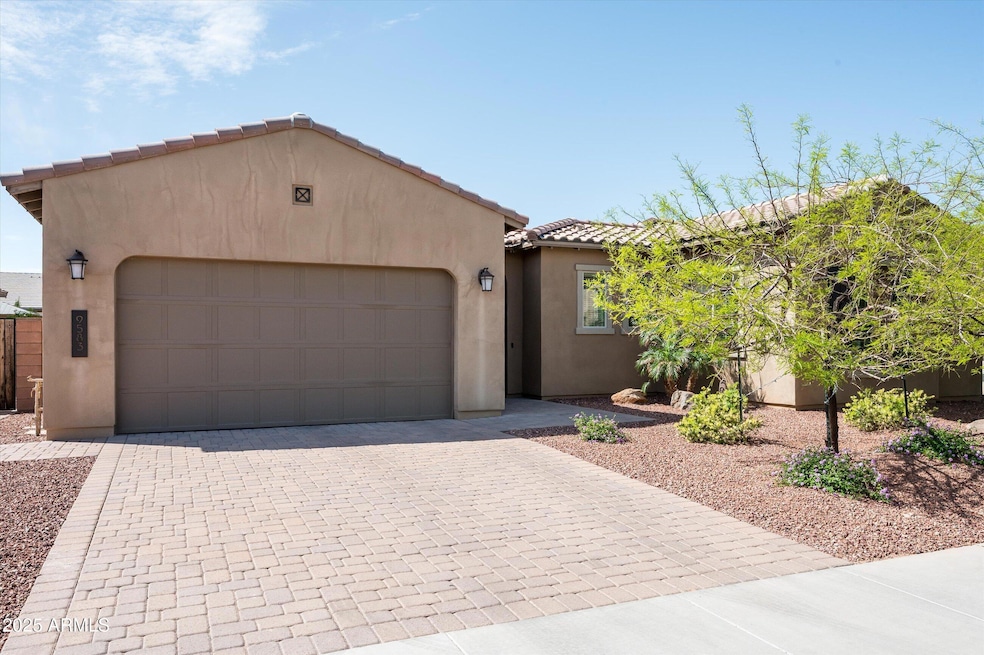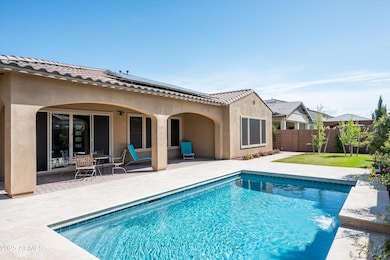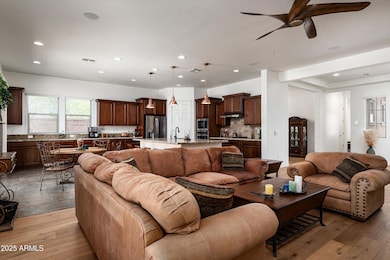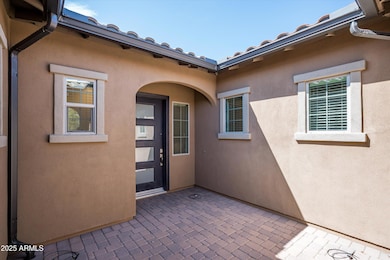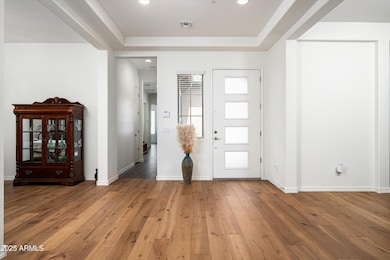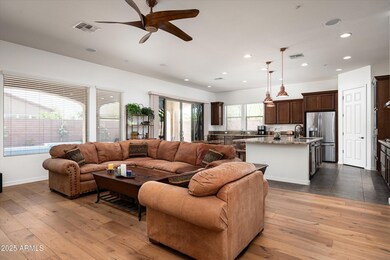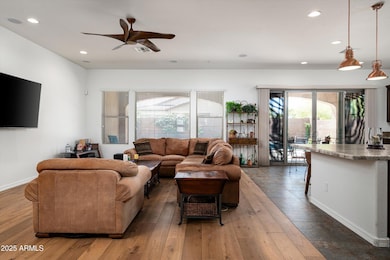
9583 W Jj Ranch Rd Peoria, AZ 85383
Mesquite NeighborhoodEstimated payment $5,658/month
Highlights
- Hot Property
- Private Pool
- Wood Flooring
- Sunrise Mountain High School Rated A-
- Solar Power System
- Santa Barbara Architecture
About This Home
New pool (2024) by Presidential Pools and fully paid solar system (2021) including a Tesla Powerwall, $55,000 total system cost. Discover this exceptional, lightly lived-in 3-bedroom, 3.5-bathroom residence with a dedicated office and private pool, situated in the Shea Homes Cantilena community. Built in 2017, this home offers a spacious layout designed for comfort, entertainment, and functionality.
The gourmet kitchen features stainless steel appliances, ample counter space, and a central island that opens to the spacious family room. The expansive living areas are perfect for entertaining, seamlessly connecting to the backyard with indoor/outdoor speakers. The dedicated office provides a quiet space for work or study, located opposite the guest wing of the home. Complementing the new pool, the backyard also features new irrigation, lighting, and lush vegetation. Experience upscale living, exceptional convenience, and energy-efficient features in this premium Shea community home.
Listing Agent
RE/MAX Fine Properties Brokerage Email: kyle@azluxuryparnters.com License #BR665419000

Co-Listing Agent
RE/MAX Fine Properties Brokerage Email: kyle@azluxuryparnters.com License #SA541911000
Home Details
Home Type
- Single Family
Est. Annual Taxes
- $2,779
Year Built
- Built in 2017
Lot Details
- 8,750 Sq Ft Lot
- Desert faces the front of the property
- Block Wall Fence
- Front and Back Yard Sprinklers
- Grass Covered Lot
HOA Fees
- $133 Monthly HOA Fees
Parking
- 2 Open Parking Spaces
- 3 Car Garage
Home Design
- Santa Barbara Architecture
- Wood Frame Construction
- Tile Roof
- Stucco
Interior Spaces
- 3,097 Sq Ft Home
- 1-Story Property
- Ceiling height of 9 feet or more
- Ceiling Fan
- Double Pane Windows
- Washer and Dryer Hookup
Kitchen
- Eat-In Kitchen
- Gas Cooktop
- Built-In Microwave
- Kitchen Island
- Granite Countertops
Flooring
- Wood
- Tile
Bedrooms and Bathrooms
- 3 Bedrooms
- Primary Bathroom is a Full Bathroom
- 3.5 Bathrooms
- Dual Vanity Sinks in Primary Bathroom
Pool
- Pool Updated in 2024
- Private Pool
Schools
- Frontier Elementary School
- Sunrise Mountain High School
Utilities
- Cooling Available
- Heating System Uses Natural Gas
Additional Features
- No Interior Steps
- Solar Power System
Listing and Financial Details
- Tax Lot 35
- Assessor Parcel Number 201-16-717
Community Details
Overview
- Association fees include ground maintenance
- Aam Association, Phone Number (602) 957-9191
- Built by Shea Homes
- Trailside At Happy Valley Phase 4 Subdivision
Recreation
- Community Playground
- Bike Trail
Map
Home Values in the Area
Average Home Value in this Area
Tax History
| Year | Tax Paid | Tax Assessment Tax Assessment Total Assessment is a certain percentage of the fair market value that is determined by local assessors to be the total taxable value of land and additions on the property. | Land | Improvement |
|---|---|---|---|---|
| 2025 | $2,779 | $33,655 | -- | -- |
| 2024 | $2,728 | $32,052 | -- | -- |
| 2023 | $2,728 | $58,550 | $11,710 | $46,840 |
| 2022 | $2,688 | $47,350 | $9,470 | $37,880 |
| 2021 | $2,862 | $43,180 | $8,630 | $34,550 |
| 2020 | $2,880 | $36,030 | $7,200 | $28,830 |
| 2019 | $2,845 | $34,880 | $6,970 | $27,910 |
| 2018 | $316 | $3,735 | $3,735 | $0 |
| 2017 | $288 | $3,210 | $3,210 | $0 |
Property History
| Date | Event | Price | Change | Sq Ft Price |
|---|---|---|---|---|
| 04/08/2025 04/08/25 | For Sale | $950,000 | -- | $307 / Sq Ft |
Deed History
| Date | Type | Sale Price | Title Company |
|---|---|---|---|
| Special Warranty Deed | $517,958 | First American Title Insuran | |
| Special Warranty Deed | -- | First American Title |
Mortgage History
| Date | Status | Loan Amount | Loan Type |
|---|---|---|---|
| Open | $200,000 | New Conventional | |
| Closed | $172,788 | New Conventional |
About the Listing Agent

Kyle Hermann was born and raised in Scottsdale, Arizona. He graduated from Arizona State University attaining a bachelor's degree with a concentration in marketing and real estate. His interest in real estate comes naturally. His family is involved in residential and commercial real estate development, property management, and brokerage ownership.
He has a true passion for the residential real estate industry, the combination of marketing, technology, and real estate expertise has taken
Kyle's Other Listings
Source: Arizona Regional Multiple Listing Service (ARMLS)
MLS Number: 6847949
APN: 201-16-717
- 9617 W Whispering Wind Dr
- 9547 W Chama Dr
- 24351 N 97th Dr
- 9612 W Mariposa Grande
- 9305 W Calle Lejos
- 9968 W Jj Ranch Rd
- 9437 W Avenida Del Sol
- 9525 W Camino de Oro
- 9120 W Villa Lindo Dr
- 24123 N 100th Ln
- 24107 N 100th Ln
- 10059 W Villa Lindo Dr
- 24124 N 100th Ln
- 24108 N 100th Ln
- 24832 N 91st Ave
- 0 N 93rd Ave Unit 6779480
- 23311 N 95th Dr
- 24610 N 102nd Ave
- 7682 W Saddlehorn Rd
- 10127 W Avenida Del Sol
